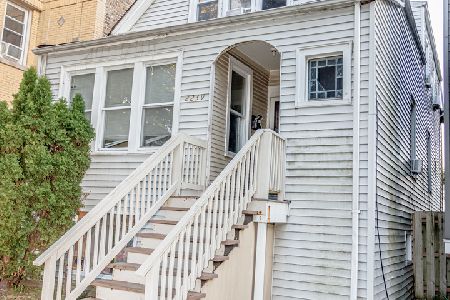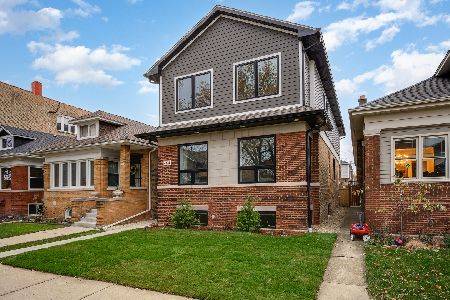2334 Farragut Avenue, Lincoln Square, Chicago, Illinois 60625
$715,000
|
Sold
|
|
| Status: | Closed |
| Sqft: | 3,000 |
| Cost/Sqft: | $250 |
| Beds: | 4 |
| Baths: | 3 |
| Year Built: | 1907 |
| Property Taxes: | $9,966 |
| Days On Market: | 2852 |
| Lot Size: | 0,00 |
Description
Spacious, beautifully updated home on oversized lot in sought-after Lincoln Square/Bowmanville. 4 finished levels of well-designed space featuring large family room & breakfast room, vaulted ceiling & skylights, overlooking large deck & landscaped, fenced yard w/ 2-car garage; main floor w/ large formal living & dining rooms w/ tall windows & vintage details; large chef's kitchen w/ built-in pantry, stainless steel appliances & custom butcher-block topped island. Newer Anderson windows throughout & real hardwood floors. 2nd floor w/ ample sized bedrooms, master w/ 2 separate closets; ceiling fans. Top floor w/ full-size staircase, cathedral ceiling w/ skylights, used as large office. Lower level w/ rec room & craft room suitable for bedroom; laundry. Custom lighting & tons of storage throughout. Comfortable stable radiator heat, dual A/C, 200 amp electric service. Driveway on 35ft lot w/ in-ground sprinkler system. Walk to parks, train, shopping. Top-rated public & private schools.
Property Specifics
| Single Family | |
| — | |
| Greystone | |
| 1907 | |
| Full | |
| — | |
| No | |
| — |
| Cook | |
| — | |
| 0 / Not Applicable | |
| None | |
| Lake Michigan,Public | |
| Public Sewer | |
| 09866873 | |
| 14071120450000 |
Nearby Schools
| NAME: | DISTRICT: | DISTANCE: | |
|---|---|---|---|
|
Grade School
Chappell Elementary School |
299 | — | |
|
High School
Amundsen High School |
299 | Not in DB | |
|
Alternate High School
Von Steuben Metro Science Senior |
— | Not in DB | |
Property History
| DATE: | EVENT: | PRICE: | SOURCE: |
|---|---|---|---|
| 13 Apr, 2018 | Sold | $715,000 | MRED MLS |
| 26 Feb, 2018 | Under contract | $750,000 | MRED MLS |
| 26 Feb, 2018 | Listed for sale | $750,000 | MRED MLS |
Room Specifics
Total Bedrooms: 4
Bedrooms Above Ground: 4
Bedrooms Below Ground: 0
Dimensions: —
Floor Type: Hardwood
Dimensions: —
Floor Type: Hardwood
Dimensions: —
Floor Type: Hardwood
Full Bathrooms: 3
Bathroom Amenities: —
Bathroom in Basement: 1
Rooms: Breakfast Room,Deck,Foyer,Mud Room,Recreation Room,Sewing Room,Heated Sun Room,Walk In Closet
Basement Description: Finished
Other Specifics
| 2 | |
| Concrete Perimeter | |
| Concrete | |
| Deck, Patio, Porch, Storms/Screens, Outdoor Grill | |
| Fenced Yard,Landscaped | |
| 35 X 125 | |
| Dormer,Finished,Full,Interior Stair | |
| None | |
| Vaulted/Cathedral Ceilings, Skylight(s), Hardwood Floors | |
| Range, Microwave, Dishwasher, Refrigerator, Freezer, Washer, Dryer, Disposal, Stainless Steel Appliance(s) | |
| Not in DB | |
| Sidewalks, Street Lights, Street Paved | |
| — | |
| — | |
| — |
Tax History
| Year | Property Taxes |
|---|---|
| 2018 | $9,966 |
Contact Agent
Nearby Similar Homes
Nearby Sold Comparables
Contact Agent
Listing Provided By
Berkshire Hathaway HomeServices Chicago





