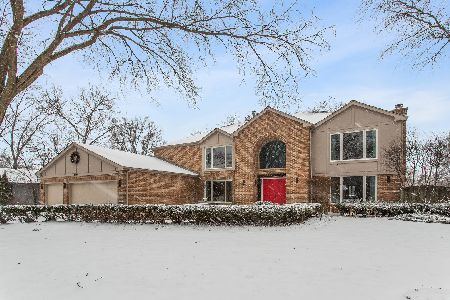2344 Indian Ridge Drive, Glenview, Illinois 60026
$732,500
|
Sold
|
|
| Status: | Closed |
| Sqft: | 3,540 |
| Cost/Sqft: | $220 |
| Beds: | 5 |
| Baths: | 4 |
| Year Built: | 1984 |
| Property Taxes: | $14,551 |
| Days On Market: | 4743 |
| Lot Size: | 0,36 |
Description
Indian Ridge 5BR, 3.1BA Marlborough w/3 car garage. Hardwood flrs. Family rm w/fireplace & wet bar. Kitchen w/granite counters, newer refrigerator & double oven. Butler's pantry. 1st flr bedroom & bath w/whirlpool. Master bedroom suite w/sitting rm. Finished lower level. Paver brick driveway. Irrigation & security systems. Scenic development w/park, lakes, & more. Minutes to schools, The Glen, highway 294, & more.
Property Specifics
| Single Family | |
| — | |
| Colonial | |
| 1984 | |
| Full | |
| MARLBOROUGH | |
| No | |
| 0.36 |
| Cook | |
| Indian Ridge | |
| 146 / Quarterly | |
| Other | |
| Lake Michigan | |
| Public Sewer | |
| 08271436 | |
| 04203050220000 |
Nearby Schools
| NAME: | DISTRICT: | DISTANCE: | |
|---|---|---|---|
|
Grade School
Henry Winkelman Elementary Schoo |
31 | — | |
|
Middle School
Field School |
31 | Not in DB | |
|
High School
Glenbrook South High School |
225 | Not in DB | |
Property History
| DATE: | EVENT: | PRICE: | SOURCE: |
|---|---|---|---|
| 7 Jun, 2013 | Sold | $732,500 | MRED MLS |
| 22 Apr, 2013 | Under contract | $779,000 | MRED MLS |
| — | Last price change | $799,000 | MRED MLS |
| 15 Feb, 2013 | Listed for sale | $799,000 | MRED MLS |
| 1 Apr, 2015 | Sold | $827,500 | MRED MLS |
| 28 Feb, 2015 | Under contract | $849,900 | MRED MLS |
| — | Last price change | $875,000 | MRED MLS |
| 24 Jan, 2015 | Listed for sale | $875,000 | MRED MLS |
Room Specifics
Total Bedrooms: 5
Bedrooms Above Ground: 5
Bedrooms Below Ground: 0
Dimensions: —
Floor Type: Carpet
Dimensions: —
Floor Type: Carpet
Dimensions: —
Floor Type: Carpet
Dimensions: —
Floor Type: —
Full Bathrooms: 4
Bathroom Amenities: Whirlpool,Separate Shower,Double Sink
Bathroom in Basement: 0
Rooms: Bedroom 5,Breakfast Room,Exercise Room,Game Room,Office,Recreation Room,Sitting Room
Basement Description: Finished
Other Specifics
| 3 | |
| Concrete Perimeter | |
| Brick | |
| Balcony, Patio | |
| Landscaped | |
| 92X46X135X105X173 | |
| — | |
| Full | |
| Bar-Wet, Hardwood Floors, First Floor Bedroom, First Floor Laundry, First Floor Full Bath | |
| Double Oven, Dishwasher, Refrigerator, Washer, Dryer, Disposal | |
| Not in DB | |
| Sidewalks, Street Lights, Street Paved | |
| — | |
| — | |
| Wood Burning, Gas Starter |
Tax History
| Year | Property Taxes |
|---|---|
| 2013 | $14,551 |
| 2015 | $14,882 |
Contact Agent
Nearby Similar Homes
Nearby Sold Comparables
Contact Agent
Listing Provided By
Coldwell Banker Residential









