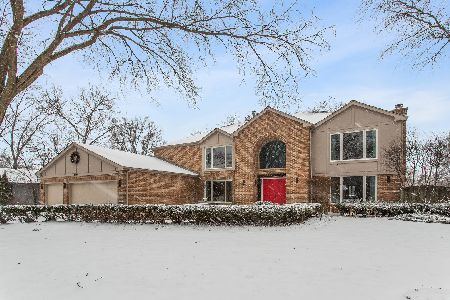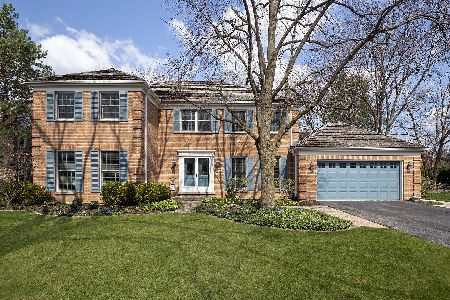2313 Mohawk Lane, Glenview, Illinois 60026
$735,000
|
Sold
|
|
| Status: | Closed |
| Sqft: | 0 |
| Cost/Sqft: | — |
| Beds: | 4 |
| Baths: | 4 |
| Year Built: | 1987 |
| Property Taxes: | $11,621 |
| Days On Market: | 5772 |
| Lot Size: | 0,00 |
Description
Large all brick 5 bedroom home in Indian Ridge with year -round sun room. Great floor plan for entertaining. First floor office. Kitchen w/granite counters & large sep. eating area w/bay window. Oversized master with his & her walk in closets. Huge finished basement with full bath, 5th bedroom & built in office area. Secluded corner lot w/big deck & brick patio. Private area w/park, lakes, award winning schools.
Property Specifics
| Single Family | |
| — | |
| Colonial | |
| 1987 | |
| Full | |
| — | |
| No | |
| — |
| Cook | |
| Indian Ridge | |
| 146 / Quarterly | |
| Insurance | |
| Lake Michigan | |
| Sewer-Storm | |
| 07509260 | |
| 04203050230000 |
Nearby Schools
| NAME: | DISTRICT: | DISTANCE: | |
|---|---|---|---|
|
Grade School
Henry Winkelman Elementary Schoo |
31 | — | |
|
Middle School
Field School |
31 | Not in DB | |
|
High School
Glenbrook South High School |
225 | Not in DB | |
Property History
| DATE: | EVENT: | PRICE: | SOURCE: |
|---|---|---|---|
| 19 Aug, 2010 | Sold | $735,000 | MRED MLS |
| 6 Jul, 2010 | Under contract | $775,000 | MRED MLS |
| — | Last price change | $799,000 | MRED MLS |
| 23 Apr, 2010 | Listed for sale | $799,000 | MRED MLS |
| 8 May, 2024 | Sold | $925,000 | MRED MLS |
| 18 Mar, 2024 | Under contract | $949,000 | MRED MLS |
| — | Last price change | $970,000 | MRED MLS |
| 28 Jan, 2024 | Listed for sale | $970,000 | MRED MLS |
Room Specifics
Total Bedrooms: 5
Bedrooms Above Ground: 4
Bedrooms Below Ground: 1
Dimensions: —
Floor Type: Carpet
Dimensions: —
Floor Type: Carpet
Dimensions: —
Floor Type: Carpet
Dimensions: —
Floor Type: —
Full Bathrooms: 4
Bathroom Amenities: Whirlpool,Separate Shower,Double Sink
Bathroom in Basement: 1
Rooms: Bedroom 5,Breakfast Room,Den,Foyer,Gallery,Office,Recreation Room,Sun Room,Utility Room-1st Floor
Basement Description: Finished
Other Specifics
| 2 | |
| Concrete Perimeter | |
| Asphalt | |
| Deck, Patio, Greenhouse | |
| Corner Lot,Cul-De-Sac,Landscaped,Wooded | |
| 121X48X92X73X149 | |
| Unfinished | |
| Full | |
| Vaulted/Cathedral Ceilings, Skylight(s) | |
| Double Oven, Dishwasher, Refrigerator, Washer, Dryer, Disposal | |
| Not in DB | |
| Sidewalks, Street Lights, Street Paved | |
| — | |
| — | |
| Attached Fireplace Doors/Screen |
Tax History
| Year | Property Taxes |
|---|---|
| 2010 | $11,621 |
| 2024 | $16,414 |
Contact Agent
Nearby Similar Homes
Nearby Sold Comparables
Contact Agent
Listing Provided By
Coldwell Banker Residential











