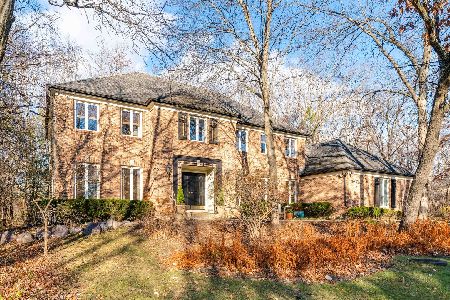23441 Elm Road, Lincolnshire, Illinois 60069
$920,000
|
Sold
|
|
| Status: | Closed |
| Sqft: | 4,854 |
| Cost/Sqft: | $202 |
| Beds: | 4 |
| Baths: | 5 |
| Year Built: | 1987 |
| Property Taxes: | $19,231 |
| Days On Market: | 2046 |
| Lot Size: | 2,43 |
Description
Completely re-modeled and updated to today's style and aesthetic, this incredible home sits privately nestled among mature trees on a secluded 2.5 acre lot. Brand new dream kitchen filled with natural light has huge quartz island, leathered stone countertops, beverage station and walk-in pantry. Kitchen is open to FR with fireplace and built-ins. Warm and bright sun room filled with windows and vaulted ceiling, large formal living room, first floor office and mud room with first floor laundry and 2nd powder room. Primary suite on the second floor features a gas fireplace, tray ceiling, gorgeous new luxury bath and huge custom closet. Three additional bedrooms, two beautifully remodeled full baths, a very large bonus room which can be used for play, office, exercise or media, provide plenty of room for all on the second floor. Additionally there is a 3 car garage, huge fenced yard, 2 exterior decks, & a large basement ready to be finished. Home is on CITY SEWER AND WATER and even includes a built-in generator! Enjoy this tranquil and serene property while taking in the expansive yard, mature trees, and privacy on 2.5 acres. It's a triple threat; perfectly updated, loads of privacy, and a fantastic location close to everything Lincolnshire has to offer including the Des Plaines River Trail, dining, I-294 Tollway, Metra train and more. District 103 schools and Stevenson High School. Rare opportunity to have this much space with access to what you want and need. Nothing more to do but move right in! GPS can be incorrect. Please follow Rt 22, Half Day Rd, to Elm Rd. Head North on Elm to #23441 on the right side. There is a green mailbox with the house number.
Property Specifics
| Single Family | |
| — | |
| Colonial | |
| 1987 | |
| Full | |
| — | |
| No | |
| 2.43 |
| Lake | |
| — | |
| — / Not Applicable | |
| None | |
| Public | |
| Public Sewer | |
| 10753592 | |
| 15144000360000 |
Nearby Schools
| NAME: | DISTRICT: | DISTANCE: | |
|---|---|---|---|
|
Grade School
Laura B Sprague School |
103 | — | |
|
Middle School
Daniel Wright Junior High School |
103 | Not in DB | |
|
High School
Adlai E Stevenson High School |
125 | Not in DB | |
Property History
| DATE: | EVENT: | PRICE: | SOURCE: |
|---|---|---|---|
| 2 Apr, 2021 | Sold | $920,000 | MRED MLS |
| 2 Jan, 2021 | Under contract | $979,000 | MRED MLS |
| — | Last price change | $1,029,000 | MRED MLS |
| 19 Jun, 2020 | Listed for sale | $1,095,000 | MRED MLS |
















































Room Specifics
Total Bedrooms: 4
Bedrooms Above Ground: 4
Bedrooms Below Ground: 0
Dimensions: —
Floor Type: Carpet
Dimensions: —
Floor Type: Carpet
Dimensions: —
Floor Type: Carpet
Full Bathrooms: 5
Bathroom Amenities: Separate Shower,Double Sink,Soaking Tub
Bathroom in Basement: 0
Rooms: Office,Bonus Room,Heated Sun Room,Foyer
Basement Description: Unfinished
Other Specifics
| 3 | |
| Concrete Perimeter | |
| Asphalt,Gravel,Circular,Shared | |
| Deck, Storms/Screens | |
| Fenced Yard,Wooded,Mature Trees | |
| 247X428X247X429 | |
| — | |
| Full | |
| Vaulted/Cathedral Ceilings, Skylight(s), Bar-Dry, Hardwood Floors, Solar Tubes/Light Tubes, First Floor Laundry, Built-in Features, Walk-In Closet(s) | |
| Double Oven, Microwave, Dishwasher, Refrigerator, Washer, Dryer, Disposal, Stainless Steel Appliance(s), Wine Refrigerator, Cooktop, Range Hood | |
| Not in DB | |
| Park, Tennis Court(s), Street Paved | |
| — | |
| — | |
| Wood Burning, Gas Starter |
Tax History
| Year | Property Taxes |
|---|---|
| 2021 | $19,231 |
Contact Agent
Nearby Similar Homes
Nearby Sold Comparables
Contact Agent
Listing Provided By
Berkshire Hathaway HomeServices Chicago












