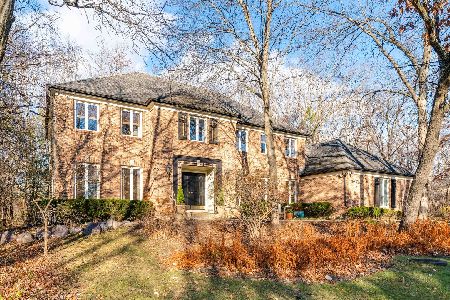23477 Elm Road, Lincolnshire, Illinois 60069
$2,800,000
|
Sold
|
|
| Status: | Closed |
| Sqft: | 10,000 |
| Cost/Sqft: | $290 |
| Beds: | 6 |
| Baths: | 6 |
| Year Built: | 2019 |
| Property Taxes: | $50,907 |
| Days On Market: | 1162 |
| Lot Size: | 3,00 |
Description
Sophisticated and elegant, this bespoke Lincolnshire Private estate, on over 3-acres of land, provides a lifestyle of world-class refinement. The awe-inspired stucco exterior effuses superior curb appeal designed to perfection. The exaggerated private driveway leads to the entrance with gorgeous landscaping at every turn, reminiscent of a French manor. Step into splendor! A grand scale foyer, couture designer lighting, ebony oak floors, an open floor plan, soaring ceiling heights, custom luxury finishes throughout, and an in-ground heated pool are just a few of the amenities this home has to offer. Entertain your guests in the grand living room with inlaid floors, a custom fireplace, and beautiful millwork, which adds aesthetic excitement. Pure elegance describes the expansive dining room with a crystal chandelier, perfect for hosting many years of genial gatherings. The gourmet kitchen comes to life with custom cabinetry, professional grade Sub-Zero and Wolf appliances, marble countertops, a large island with a breakfast bar, and an open floor plan overlooking the spectacular yard with vistas of the shimmering pool and cabana. The main level is completed with a guest suite including a full bath and private access. Upstairs, meet your extravagant primary bedroom suite with soaring ceilings and two oversized walk-in closets that will take your breath away. The spa-like master bath has an oversized steam shower, a Jacuzzi tub, a large double vanity, and radiant floors, creating a harmonious environment for ultimate relaxation. On the upper level, you will also find four additional bedrooms. The lower level features a theatre, full kitchen, exercise room, large storage room, bedroom six, and full bath. The fine art of living continues in your private backyard oasis with a resort-style pool with a large stone patio, complete privacy with no neighbor in sight, a finely manicured lawn, and perennials bursting in an assortment of vibrant colors. This estate is the most magnificent offering in town.
Property Specifics
| Single Family | |
| — | |
| — | |
| 2019 | |
| — | |
| ICON BUILDING GROUP | |
| No | |
| 3 |
| Lake | |
| — | |
| 0 / Not Applicable | |
| — | |
| — | |
| — | |
| 11673338 | |
| 15144060230000 |
Nearby Schools
| NAME: | DISTRICT: | DISTANCE: | |
|---|---|---|---|
|
Grade School
Half Day School |
103 | — | |
|
Middle School
Daniel Wright Junior High School |
103 | Not in DB | |
|
High School
Adlai E Stevenson High School |
125 | Not in DB | |
Property History
| DATE: | EVENT: | PRICE: | SOURCE: |
|---|---|---|---|
| 18 May, 2015 | Sold | $550,000 | MRED MLS |
| 13 Apr, 2015 | Under contract | $525,000 | MRED MLS |
| 25 Mar, 2015 | Listed for sale | $525,000 | MRED MLS |
| 4 Oct, 2019 | Sold | $2,530,000 | MRED MLS |
| 24 Aug, 2018 | Under contract | $1,999,900 | MRED MLS |
| 24 Aug, 2018 | Listed for sale | $1,999,900 | MRED MLS |
| 29 Mar, 2023 | Sold | $2,800,000 | MRED MLS |
| 13 Jan, 2023 | Under contract | $2,899,999 | MRED MLS |
| — | Last price change | $2,999,999 | MRED MLS |
| 21 Nov, 2022 | Listed for sale | $2,999,999 | MRED MLS |








































Room Specifics
Total Bedrooms: 7
Bedrooms Above Ground: 6
Bedrooms Below Ground: 1
Dimensions: —
Floor Type: —
Dimensions: —
Floor Type: —
Dimensions: —
Floor Type: —
Dimensions: —
Floor Type: —
Dimensions: —
Floor Type: —
Dimensions: —
Floor Type: —
Full Bathrooms: 6
Bathroom Amenities: —
Bathroom in Basement: 1
Rooms: —
Basement Description: Finished
Other Specifics
| 4 | |
| — | |
| Asphalt | |
| — | |
| — | |
| 248X400 | |
| — | |
| — | |
| — | |
| — | |
| Not in DB | |
| — | |
| — | |
| — | |
| — |
Tax History
| Year | Property Taxes |
|---|---|
| 2015 | $12,535 |
| 2019 | $5,620 |
| 2023 | $50,907 |
Contact Agent
Nearby Similar Homes
Nearby Sold Comparables
Contact Agent
Listing Provided By
Jameson Sotheby's Int'l Realty












