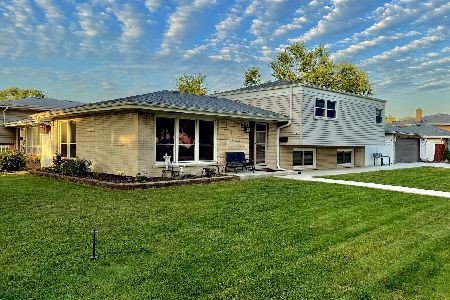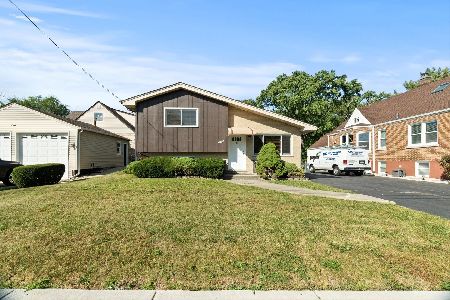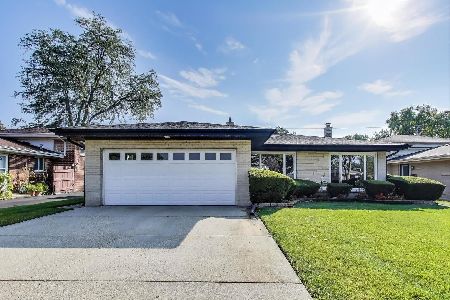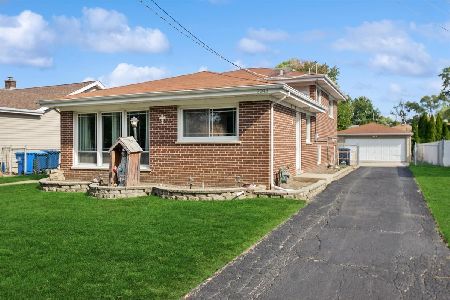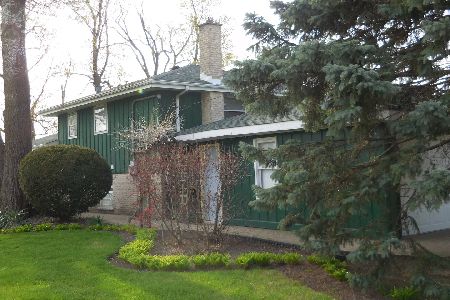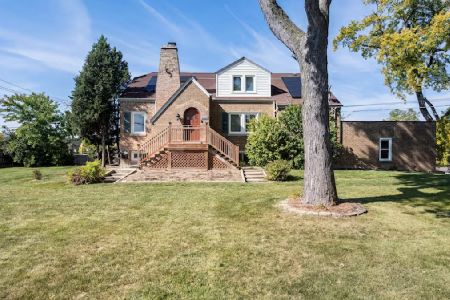2345 Eastview Drive, Des Plaines, Illinois 60018
$745,000
|
Sold
|
|
| Status: | Closed |
| Sqft: | 3,430 |
| Cost/Sqft: | $217 |
| Beds: | 4 |
| Baths: | 5 |
| Year Built: | 2001 |
| Property Taxes: | $9,225 |
| Days On Market: | 884 |
| Lot Size: | 0,00 |
Description
Welcome home to this bright and airy home that features 4 bedrooms & 4.5 baths! Home is almost 3,500 sq ft on the main 2 floors with an additional 1742 sqft in the basement with a full bathroom. All brick construction with hardwood floors throughout. Upon entering you have a huge living room that can accommodate a grand piano with ease; or convert to a bedroom or home office. Large open concept family room features a vaulted ceiling with a skylight that floods the home with natural light. Home has been recently painted with today's trendy colors. Dining room can host a table for 10 and is perfect for large holiday gatherings. Sliders from the family room lead to a large refinished deck with access to a spacious yard with lake and golf course views. Spacious kitchen has room for a breakfast table and updated trendy high end appliances + pantry, and wet bar. Upstairs Primary Suite has backyard views of the lake and golf course. Suite also features a large bathroom with double sinks, jacuzzi tub, separate steam shower, and double walk-in closets! 2nd large bedroom features an attached en-suite bathroom. Upstairs has a total of 3 full bathrooms for flexibility for a large household. Hallway nook is large enough to accommodate a flex space off bedrooms. Unfinished basement has tall ceilings and a full finished bathroom with whole house central vacuum, battery backup sump pump, and 2nd laundry room. *2 BRAND NEW ZONED HVACs with 10 year warranty recently installed. Home is strategically located centrally to EVERYTHING! Walking distance to lake, 18 hole par 3 golf course, parks, jogging path, paddle boats, picnic pavilions etc. Proximity to major expressways and airports along with 60 restaurants within a 5 mile radius. Schedule today as this WILL NOT LAST!
Property Specifics
| Single Family | |
| — | |
| — | |
| 2001 | |
| — | |
| — | |
| No | |
| — |
| Cook | |
| — | |
| — / Not Applicable | |
| — | |
| — | |
| — | |
| 11811217 | |
| 09293021850000 |
Nearby Schools
| NAME: | DISTRICT: | DISTANCE: | |
|---|---|---|---|
|
Grade School
Plainfield Elementary School |
62 | — | |
|
Middle School
Iroquois Community School |
62 | Not in DB | |
|
High School
Maine West High School |
207 | Not in DB | |
Property History
| DATE: | EVENT: | PRICE: | SOURCE: |
|---|---|---|---|
| 7 Jul, 2023 | Sold | $745,000 | MRED MLS |
| 20 Jun, 2023 | Under contract | $745,000 | MRED MLS |
| 18 Jun, 2023 | Listed for sale | $745,000 | MRED MLS |
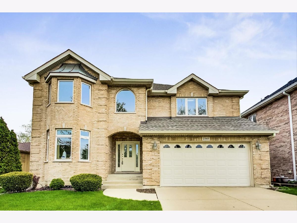
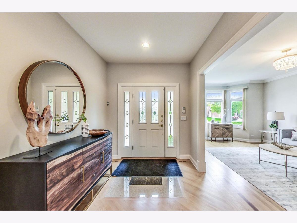
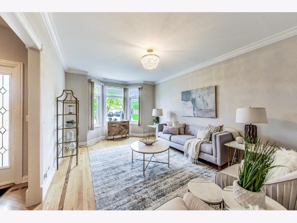
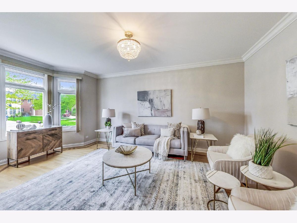
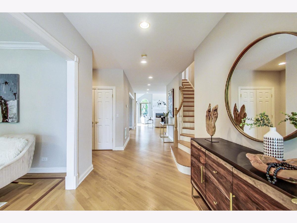
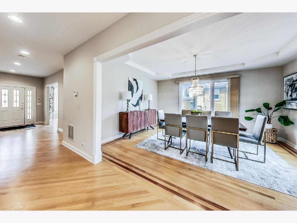
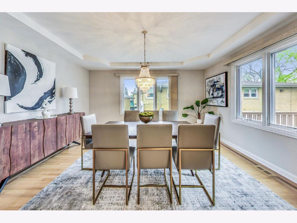
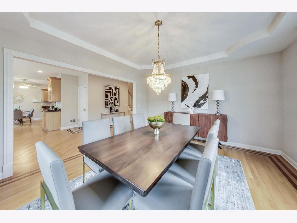
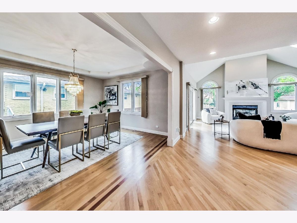
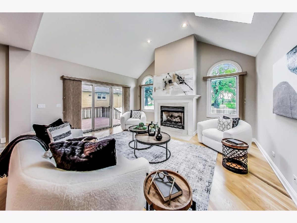
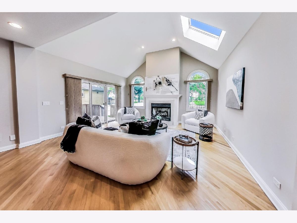
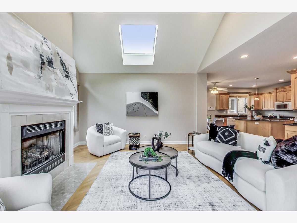
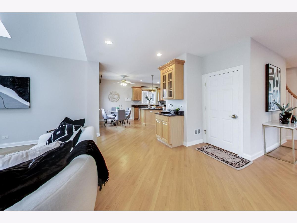
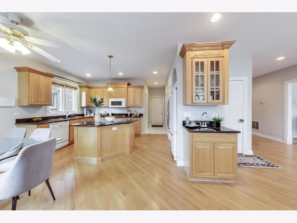
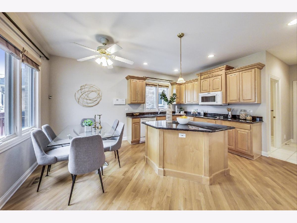
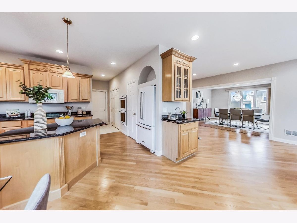
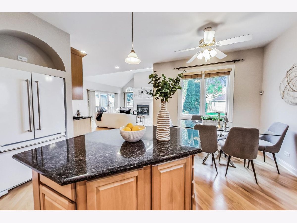
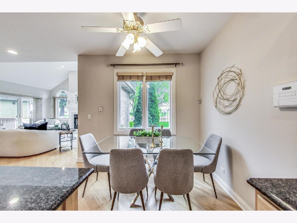
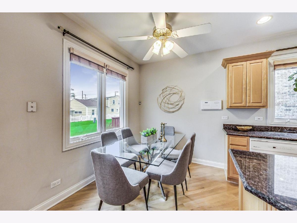
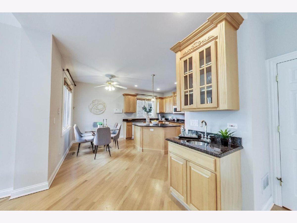
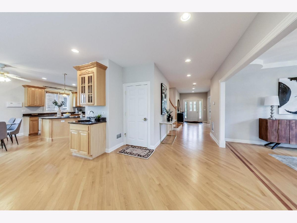
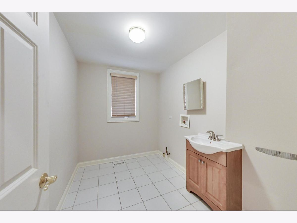
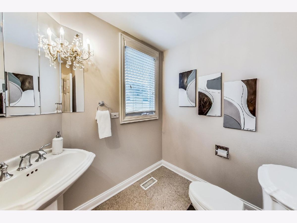
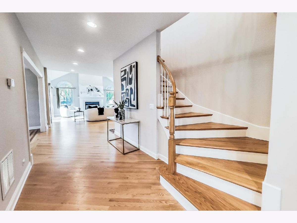
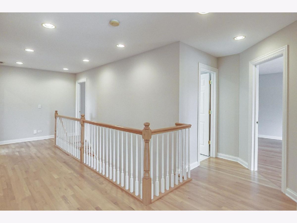
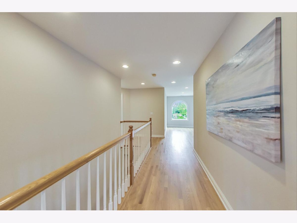
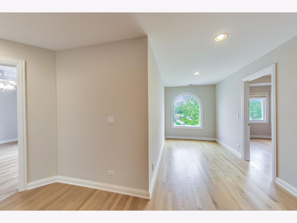
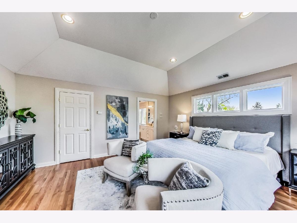
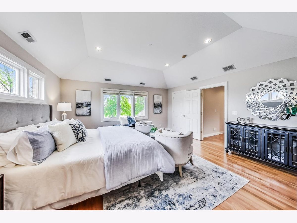
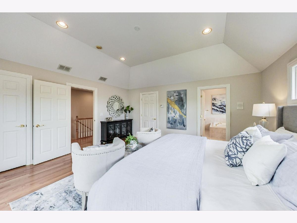
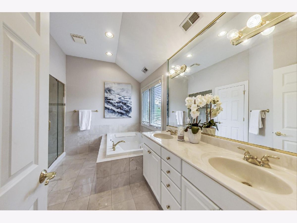
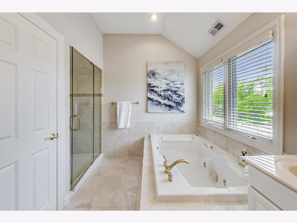
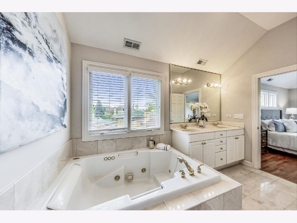
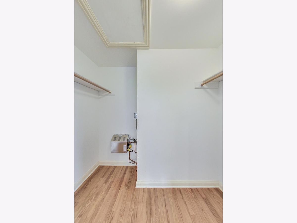
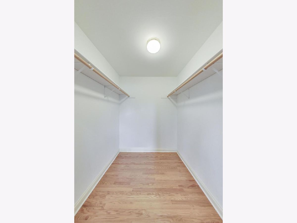
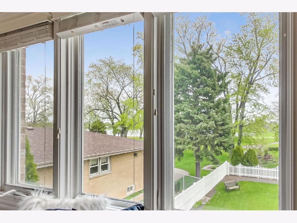
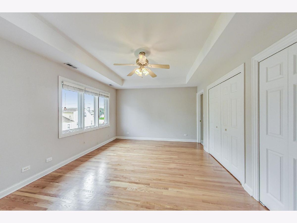
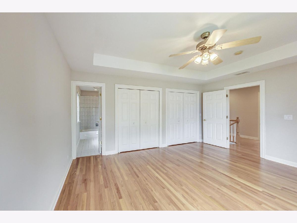
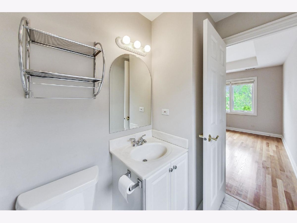
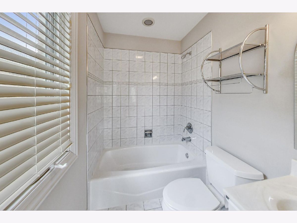
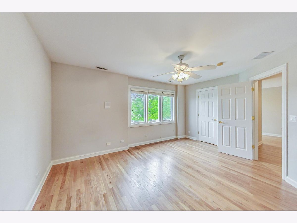
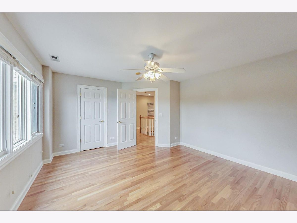
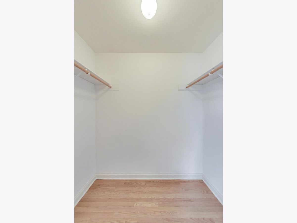
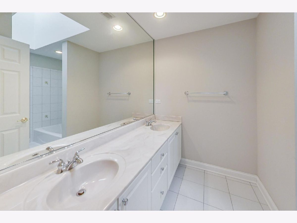
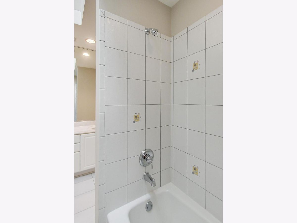
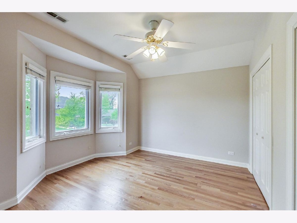
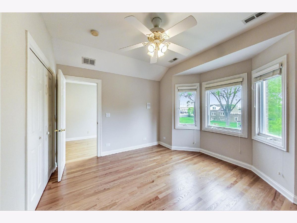
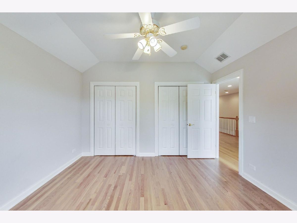
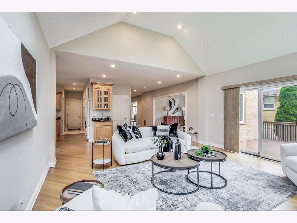
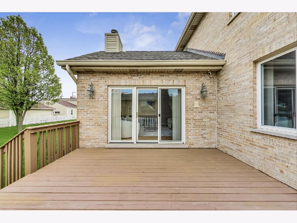
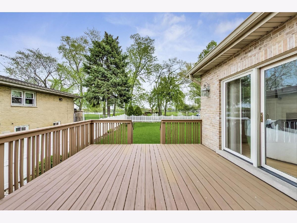
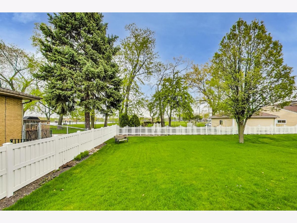
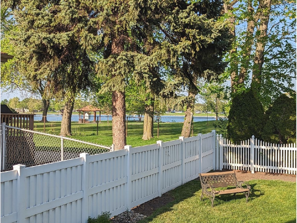
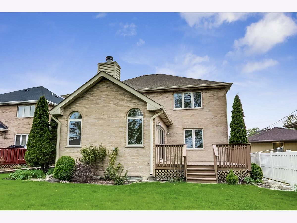
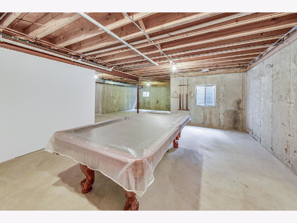
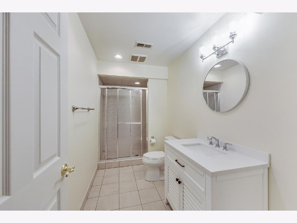
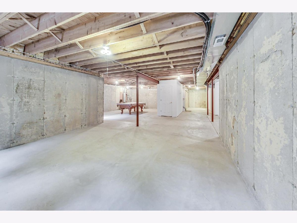
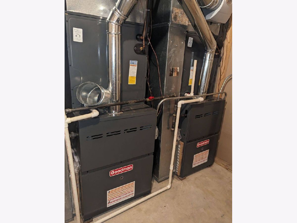
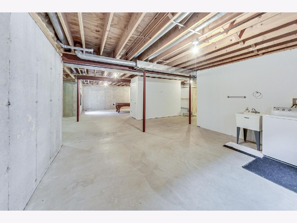

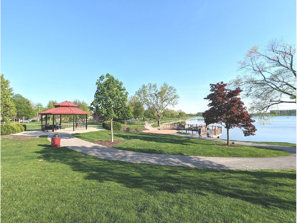
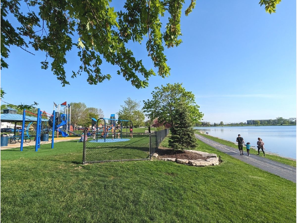
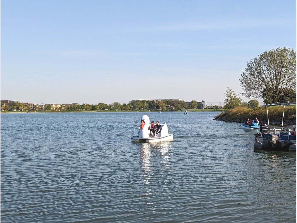
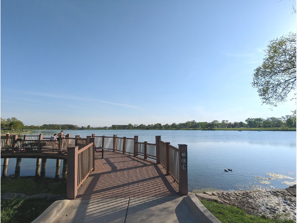
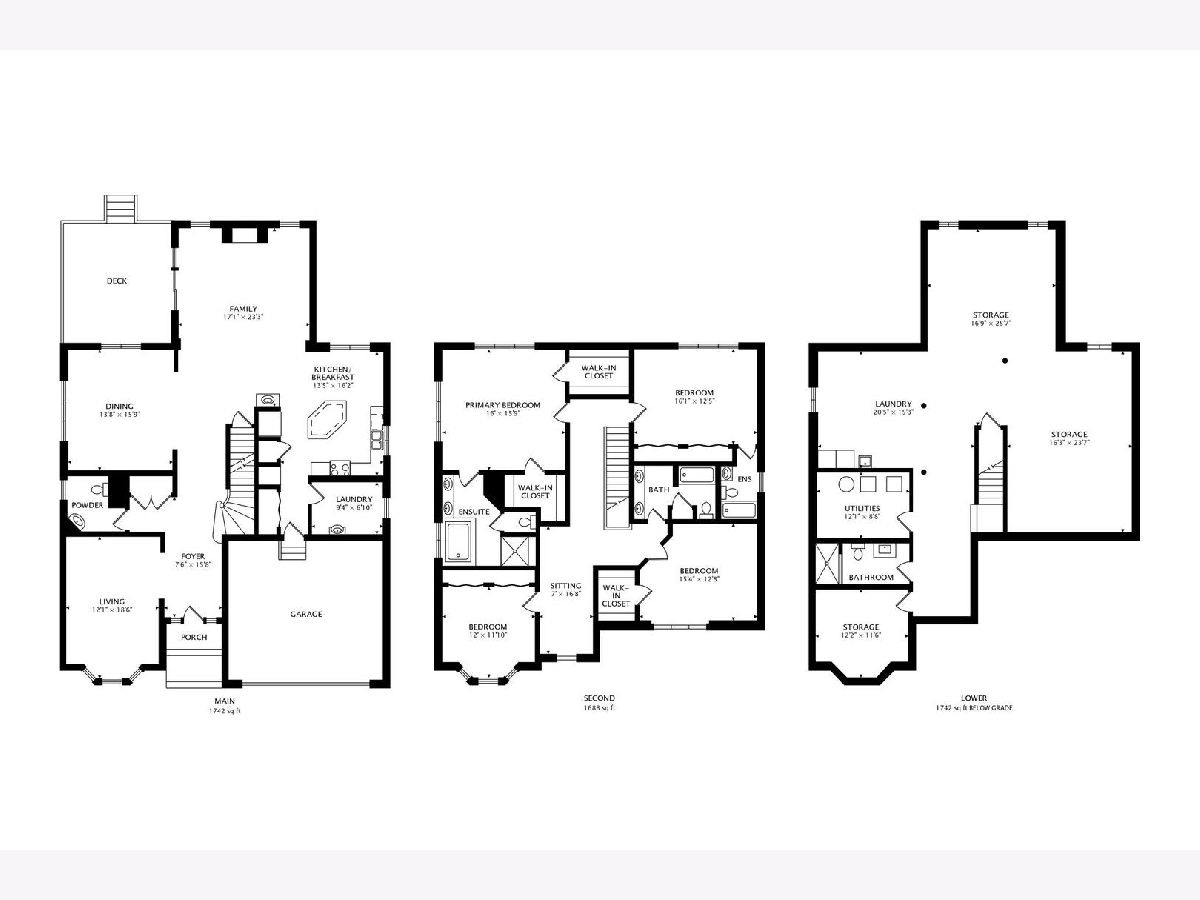
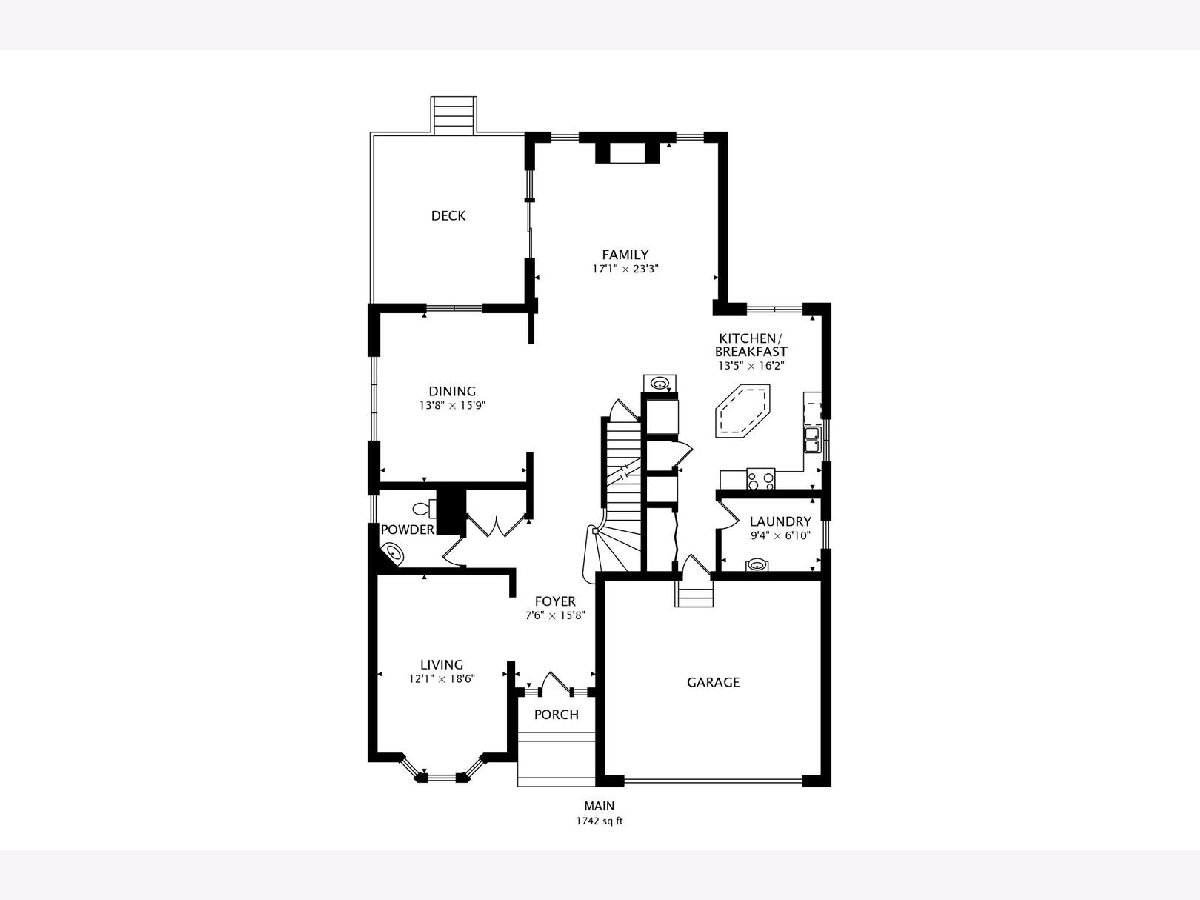
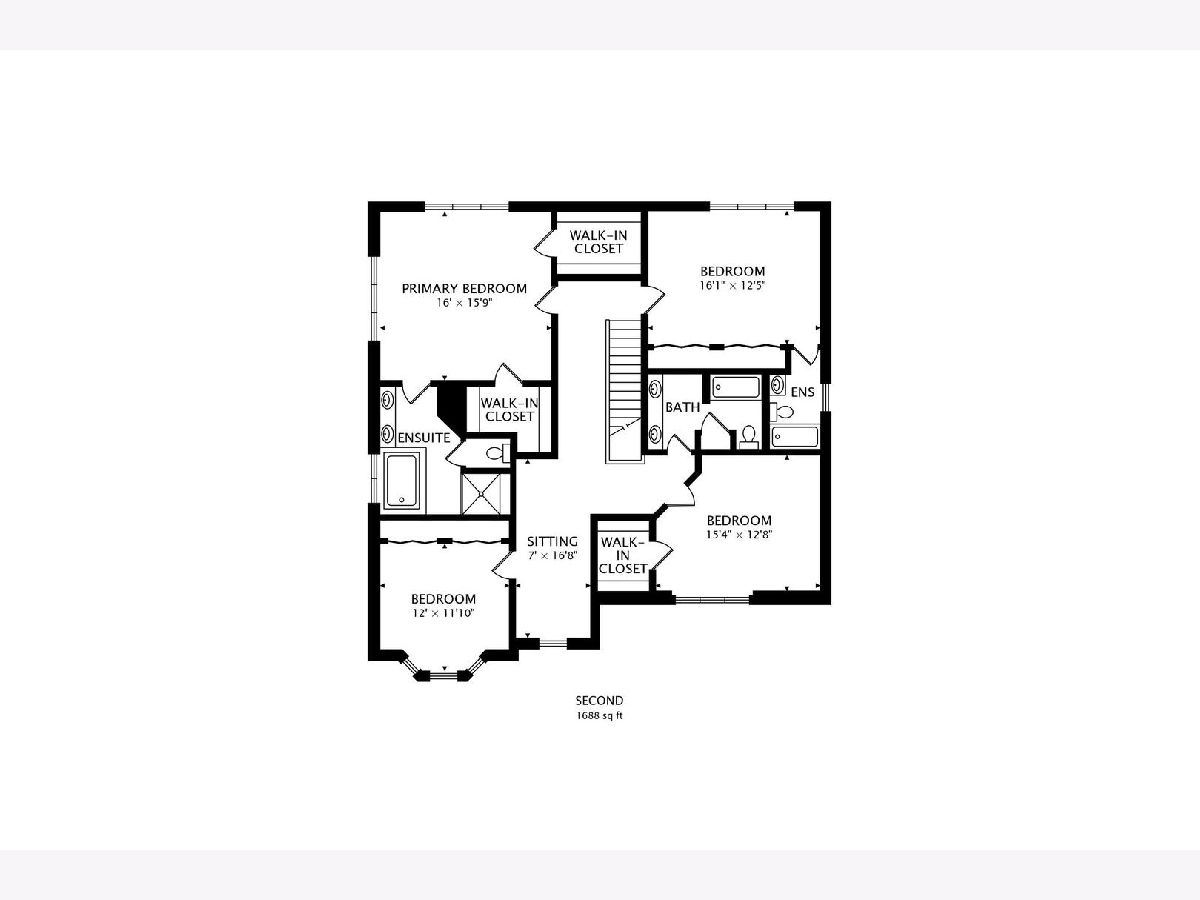
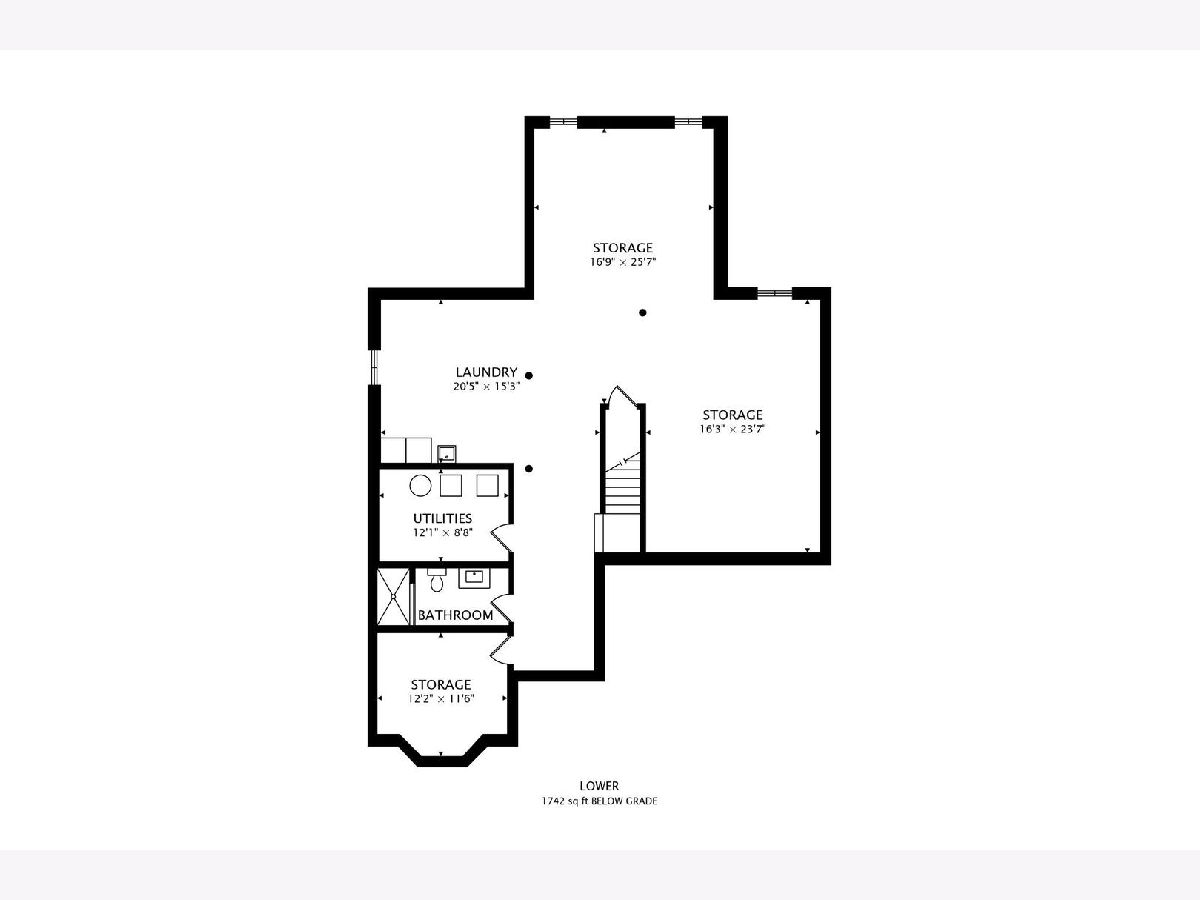
Room Specifics
Total Bedrooms: 4
Bedrooms Above Ground: 4
Bedrooms Below Ground: 0
Dimensions: —
Floor Type: —
Dimensions: —
Floor Type: —
Dimensions: —
Floor Type: —
Full Bathrooms: 5
Bathroom Amenities: Whirlpool,Separate Shower,Steam Shower,Double Sink
Bathroom in Basement: 1
Rooms: —
Basement Description: Unfinished,Egress Window,9 ft + pour
Other Specifics
| 2 | |
| — | |
| Concrete | |
| — | |
| — | |
| 53 X 137 | |
| — | |
| — | |
| — | |
| — | |
| Not in DB | |
| — | |
| — | |
| — | |
| — |
Tax History
| Year | Property Taxes |
|---|---|
| 2023 | $9,225 |
Contact Agent
Nearby Similar Homes
Nearby Sold Comparables
Contact Agent
Listing Provided By
@properties Christie's International Real Estate

