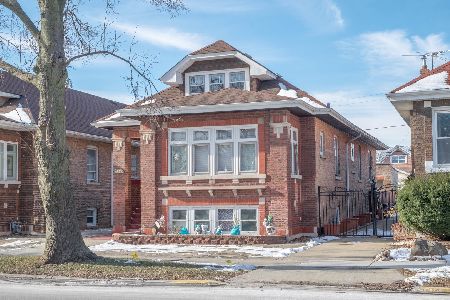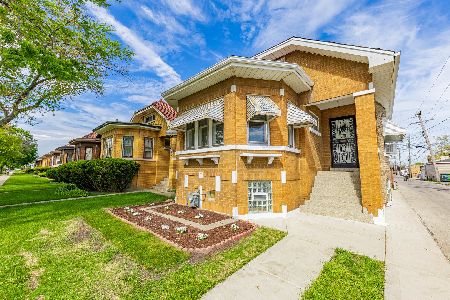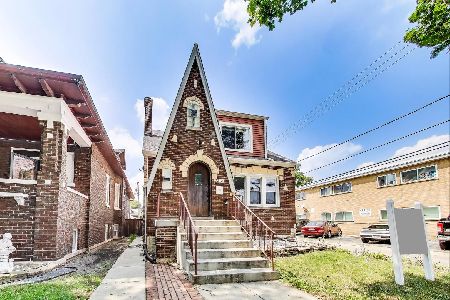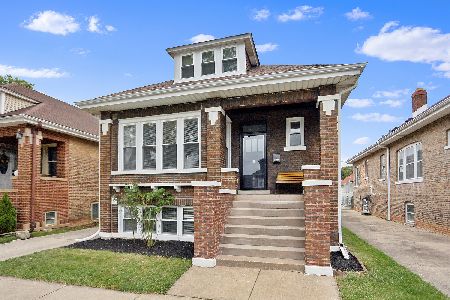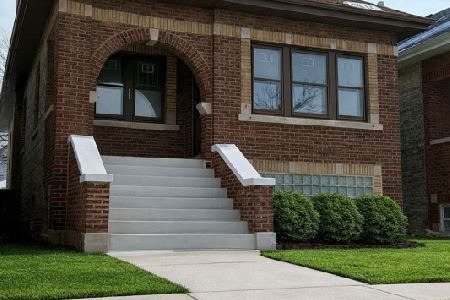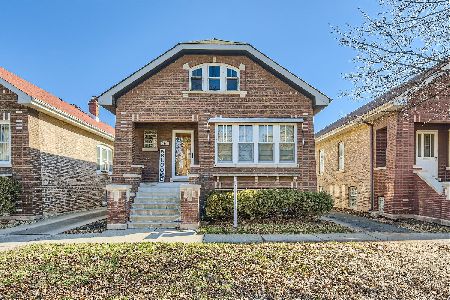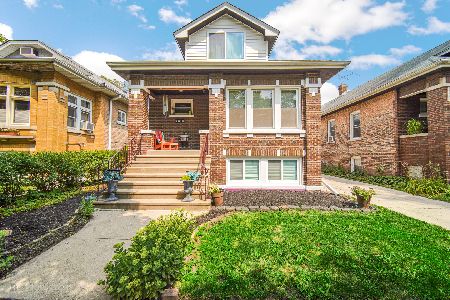2345 Euclid Avenue, Berwyn, Illinois 60402
$230,000
|
Sold
|
|
| Status: | Closed |
| Sqft: | 1,450 |
| Cost/Sqft: | $159 |
| Beds: | 3 |
| Baths: | 2 |
| Year Built: | 1924 |
| Property Taxes: | $2,448 |
| Days On Market: | 1151 |
| Lot Size: | 0,10 |
Description
This is a diamond in the rough opportunity that you don't want to miss out on! Massive Solid all brick bungalow features three bedrooms with closets and hardwood floors, lovely living room, cozy dinning room. Huge kitchen with plenty space to make your dream kitchen with enclose porch. Full semi finished attic with many possibilities to increase your living space, basement is all open for you to make your man's cave or your great idea. Huge back yard for your summer fun and two car garage. property is in move in conditions but will not pass regular FHA only Conv, cash or 203k. The home will be sold "as-is buyer responsable for all city repairs
Property Specifics
| Single Family | |
| — | |
| — | |
| 1924 | |
| — | |
| — | |
| No | |
| 0.1 |
| Cook | |
| — | |
| — / Not Applicable | |
| — | |
| — | |
| — | |
| 11678138 | |
| 16302090170000 |
Nearby Schools
| NAME: | DISTRICT: | DISTANCE: | |
|---|---|---|---|
|
Middle School
Freedom Middle School |
100 | Not in DB | |
|
High School
J Sterling Morton West High Scho |
201 | Not in DB | |
Property History
| DATE: | EVENT: | PRICE: | SOURCE: |
|---|---|---|---|
| 19 Dec, 2022 | Sold | $230,000 | MRED MLS |
| 28 Nov, 2022 | Under contract | $229,900 | MRED MLS |
| 23 Nov, 2022 | Listed for sale | $229,900 | MRED MLS |
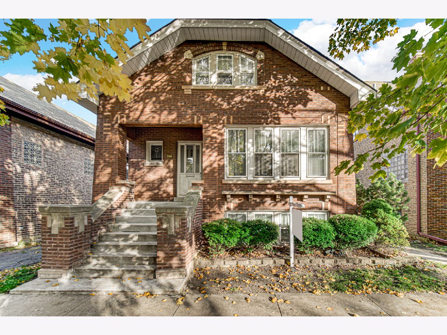
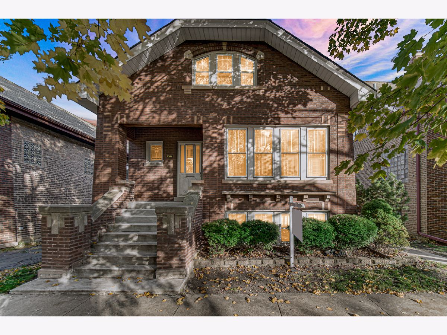
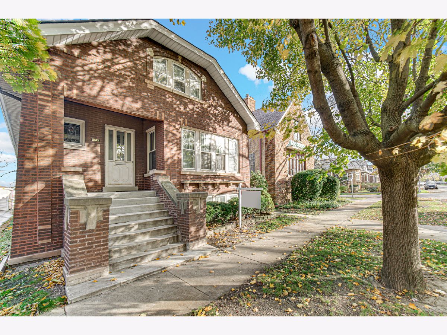
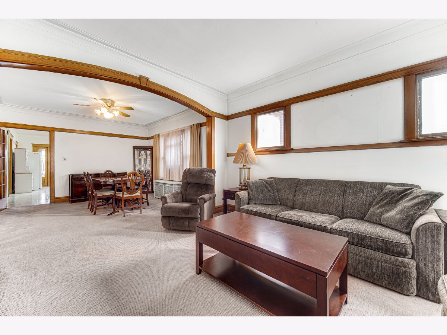
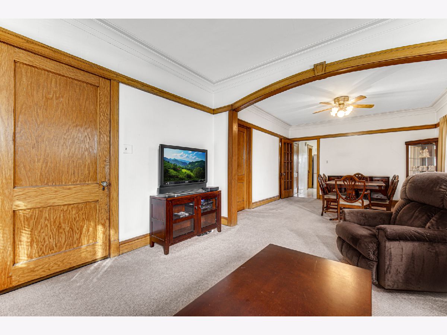
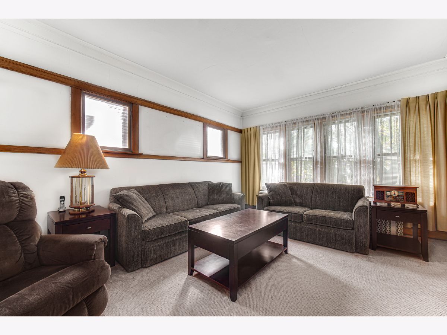
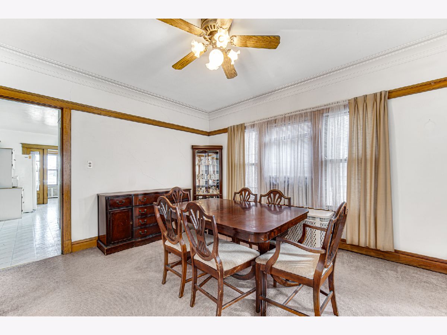
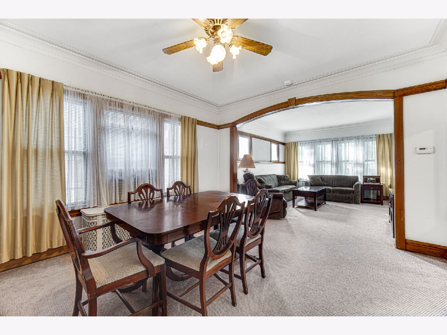
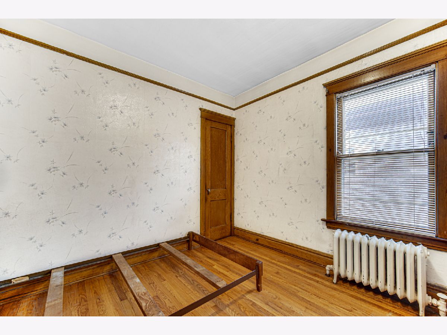
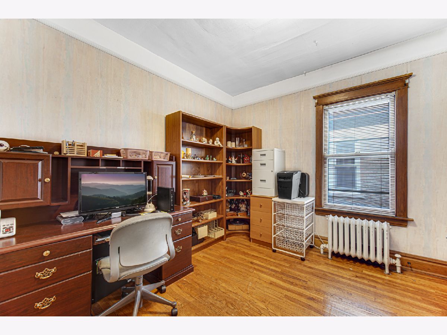
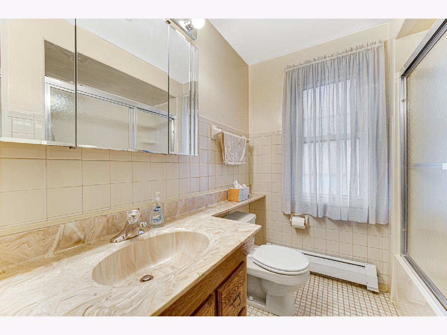
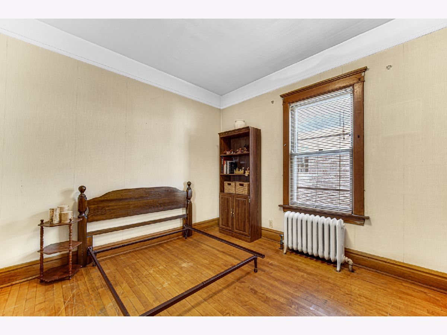
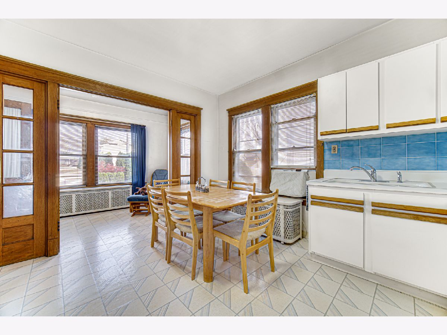
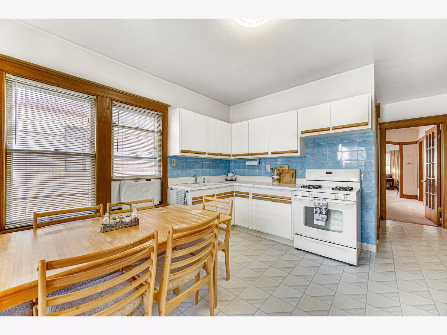
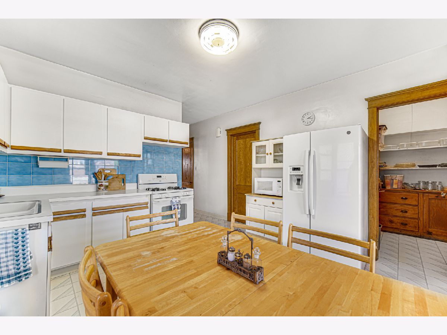
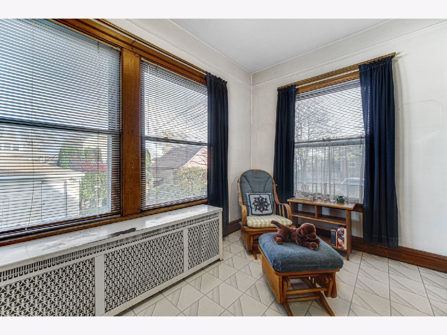
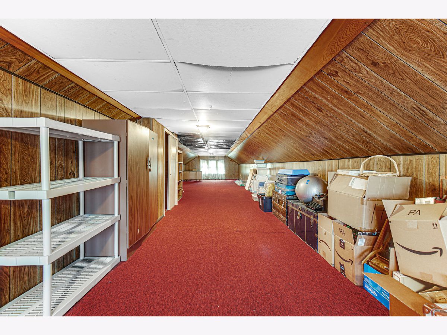
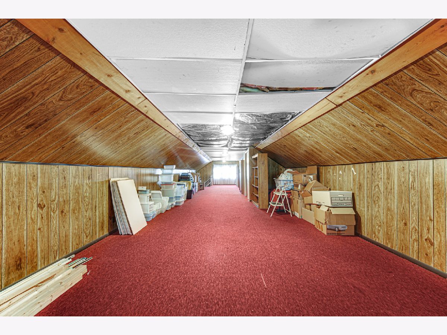
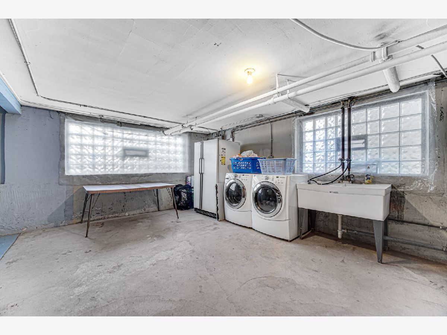
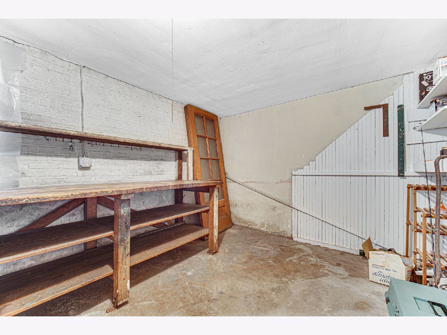
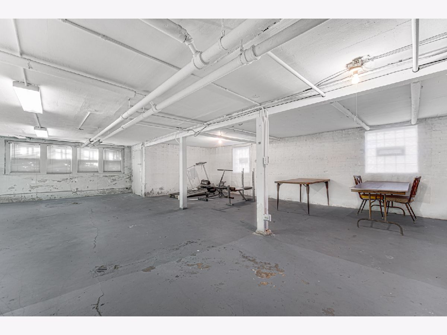
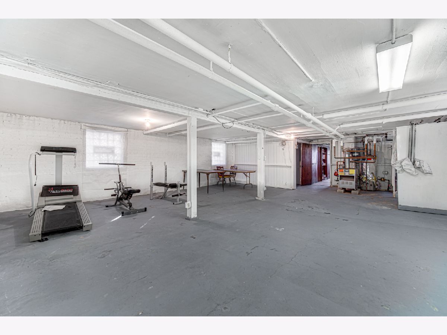
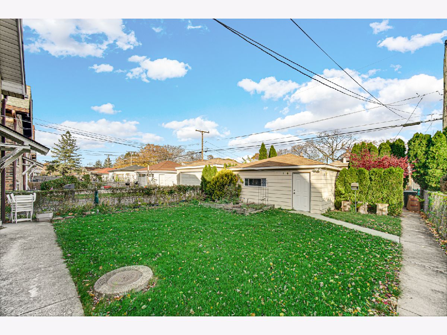
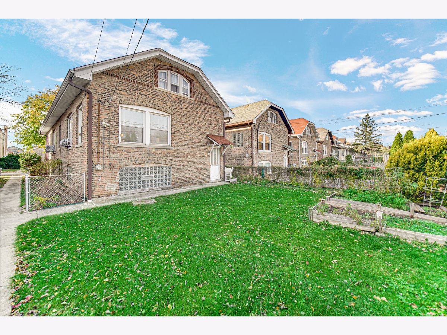
Room Specifics
Total Bedrooms: 3
Bedrooms Above Ground: 3
Bedrooms Below Ground: 0
Dimensions: —
Floor Type: —
Dimensions: —
Floor Type: —
Full Bathrooms: 2
Bathroom Amenities: —
Bathroom in Basement: 1
Rooms: —
Basement Description: Partially Finished,Unfinished
Other Specifics
| 2 | |
| — | |
| Asphalt | |
| — | |
| — | |
| 36X125 | |
| Full,Interior Stair | |
| — | |
| — | |
| — | |
| Not in DB | |
| — | |
| — | |
| — | |
| — |
Tax History
| Year | Property Taxes |
|---|---|
| 2022 | $2,448 |
Contact Agent
Nearby Similar Homes
Nearby Sold Comparables
Contact Agent
Listing Provided By
RE/MAX Partners

