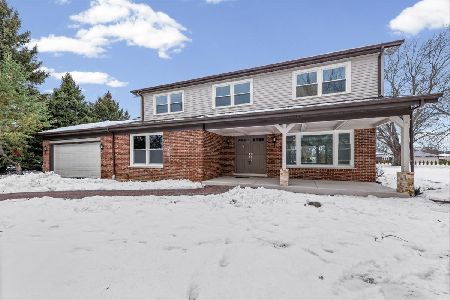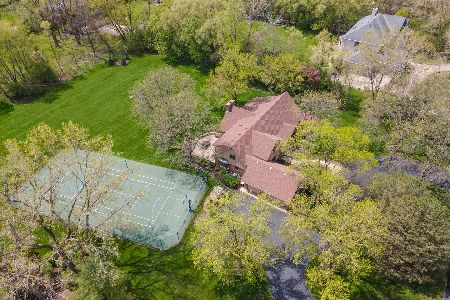2347 Bayberry Lane, Long Grove, Illinois 60047
$537,500
|
Sold
|
|
| Status: | Closed |
| Sqft: | 3,417 |
| Cost/Sqft: | $161 |
| Beds: | 4 |
| Baths: | 3 |
| Year Built: | 1987 |
| Property Taxes: | $17,454 |
| Days On Market: | 3004 |
| Lot Size: | 1,85 |
Description
Beautiful two story 4 bedroom home with 3 car garage on private cul-de-sac located in Blue Ribbon school district 96 & nationally ranked Stevenson H.S. Set on almost 2 acres of professionally landscaped grounds with tranquil views. A NEW roof compliments the brick and cedar exterior. The eat-in kitchen features hardwood floors, island, and NEW quartz countertops. Offers a rarely available 1st floor master suite with private deck, & 1st floor study with French doors. The family room has a vaulted ceiling, built-ins, and impressive all brick see thru fireplace.The finished basement with pool table makes it a great home for entertaining. The interior was recently painted with warm, neutral colors. Conveniently located just minutes away from historic downtown Long Grove, retail and Deer Park Mall, and walking and biking trails. Welcome home!
Property Specifics
| Single Family | |
| — | |
| — | |
| 1987 | |
| Partial | |
| CUSTOM | |
| No | |
| 1.85 |
| Lake | |
| Bayberry Estates | |
| 0 / Not Applicable | |
| None | |
| Private Well | |
| Septic-Private | |
| 09812845 | |
| 14363010020000 |
Nearby Schools
| NAME: | DISTRICT: | DISTANCE: | |
|---|---|---|---|
|
Grade School
Kildeer Countryside Elementary S |
96 | — | |
|
Middle School
Woodlawn Middle School |
96 | Not in DB | |
|
High School
Adlai E Stevenson High School |
125 | Not in DB | |
Property History
| DATE: | EVENT: | PRICE: | SOURCE: |
|---|---|---|---|
| 8 Jun, 2018 | Sold | $537,500 | MRED MLS |
| 6 Apr, 2018 | Under contract | $549,900 | MRED MLS |
| — | Last price change | $559,900 | MRED MLS |
| 6 Dec, 2017 | Listed for sale | $559,900 | MRED MLS |
Room Specifics
Total Bedrooms: 4
Bedrooms Above Ground: 4
Bedrooms Below Ground: 0
Dimensions: —
Floor Type: Carpet
Dimensions: —
Floor Type: Carpet
Dimensions: —
Floor Type: Carpet
Full Bathrooms: 3
Bathroom Amenities: Whirlpool,Separate Shower,Double Sink
Bathroom in Basement: 0
Rooms: Eating Area,Recreation Room,Den,Foyer
Basement Description: Finished
Other Specifics
| 3 | |
| — | |
| Asphalt | |
| Deck, Patio, Storms/Screens | |
| Cul-De-Sac,Landscaped,Wooded | |
| 212X379X212X379 | |
| — | |
| Full | |
| Vaulted/Cathedral Ceilings, Skylight(s), Hardwood Floors, First Floor Bedroom, First Floor Laundry, First Floor Full Bath | |
| Range, Microwave, Dishwasher, Refrigerator, Washer, Dryer, Disposal | |
| Not in DB | |
| Street Paved | |
| — | |
| — | |
| Double Sided, Attached Fireplace Doors/Screen, Gas Starter |
Tax History
| Year | Property Taxes |
|---|---|
| 2018 | $17,454 |
Contact Agent
Nearby Similar Homes
Nearby Sold Comparables
Contact Agent
Listing Provided By
RE/MAX Showcase





