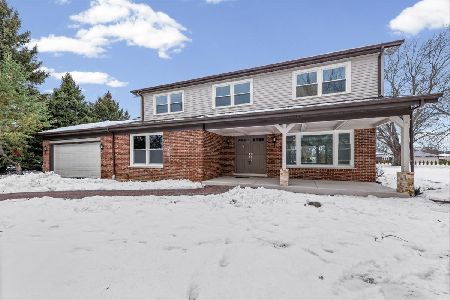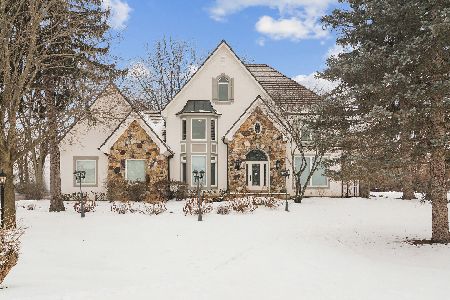2353 Bayberry Lane, Long Grove, Illinois 60047
$1,175,000
|
Sold
|
|
| Status: | Closed |
| Sqft: | 3,803 |
| Cost/Sqft: | $302 |
| Beds: | 4 |
| Baths: | 3 |
| Year Built: | 1988 |
| Property Taxes: | $22,497 |
| Days On Market: | 245 |
| Lot Size: | 1,60 |
Description
Welcome to 2353 Bayberry Lane in picturesque Long Grove- an updated, luxury home located on a private cul-de-sac and nestled on 1.6 acres of manicured grounds. Imagine playing pickleball in your own backyard- here, you can make that a reality! Step inside where a two-story foyer welcomes you with views of the lush, tree-lined backyard through expansive picture windows. Designed with both comfort and entertaining in mind, the open layout features a stunning great room with cathedral ceilings, a fireplace, a wet bar, and seamless access to the patio and screened-in porch- ideal for hosting unforgettable gatherings. The formal dining room offers a gracious space for entertaining. The gourmet eat-in kitchen, remodeled by Abruzzo Kitchen and Bath, is a chef's dream with top-of-the-line appliances including a Sub-Zero 48" PRO Glass Door Refrigerator Freezer, Sub-Zero undercounter wine storage, and Wolf 48" Gas Range with 6 Burners and Infrared Griddle with two ovens. Gorgeous rift-cut white oak cabinetry offers an abundance of smart storage solutions. Vedara quartz countertops and sleek subway tile backsplash adorn the kitchen, while the center island serves as both a workspace and an inviting gathering spot. Just off the kitchen, the remodeled mudroom includes a walk-in pantry, laundry, large closet, and bench area. Tucked in its own main-level wing, the primary suite features new hardwood floors and offers a private retreat.The suite begins with a home office with vaulted ceilings, built-in bookcases and cabinetry, and double doors that open into the primary bedroom. The ensuite bath has been completely renovated- natural light streams in through a skylight and window, illuminating the freestanding soaking tub, frameless glass shower with a built-in bench, and chrome Kohler fixtures. Heated floors and modern tile create a spa-like ambiance, while dual custom vanities with quartz countertops and a linen tower offer ample storage. Head upstairs to the second level, where newly installed hardwood floors continue the home's refined aesthetic. This floor offers three generously sized bedrooms, a storage closet, and a beautifully appointed full bathroom featuring a double vanity, granite countertops, and a Kohler whirlpool tub. The second bedroom impresses with a large picture window, vaulted ceiling, and exposed beams. The third bedroom offers tranquil views and a newly built walk-in closet, while the fourth bedroom features a newly installed closet system. The finished basement provides a variety of versatile spaces, including a flexible recreation room, home gym, and media room, which was recently painted and complete with built-in speakers and a platform deck for stadium-style seating. The three-car garage, which offers an electric car charger, has been thoughtfully transformed with a durable 2-layer Polyurea floor and system of cabinets and accessories, making organizing gear, supplies, and tools effortless. In 2024, a Kolbe and Kolbe casement window was added. Stay active right at home on the Sport Court! The multi-height net can be adjusted for volleyball, badminton, tennis, and pickleball. A Goalrilla in-ground basketball hoop offers even more opportunity for recreation. Just off the kitchen, enjoy grilling and dining al fresco on the paver patio. And for those with a green thumb, the fenced-in garden includes two 4' x 8' raised beds-perfect for growing your favorite vegetables and herbs in your own backyard oasis. With over $394,000 in improvements, the upgrades are too numerous to list and can be provided! Located within the award-winning Stevenson High School District 125 and District 96 schools, and just minutes from historic downtown Long Grove, beautiful trails, shopping, dining, health and golf clubs, and transportation. Make your appointment to tour it today! Welcome home! Owner is a licensed Illinois real estate agent.
Property Specifics
| Single Family | |
| — | |
| — | |
| 1988 | |
| — | |
| CUSTOM CONTEMPORARY | |
| No | |
| 1.6 |
| Lake | |
| Bayberry Estates | |
| 0 / Not Applicable | |
| — | |
| — | |
| — | |
| 12356451 | |
| 14363010050000 |
Nearby Schools
| NAME: | DISTRICT: | DISTANCE: | |
|---|---|---|---|
|
Grade School
Kildeer Countryside Elementary S |
96 | — | |
|
Middle School
Woodlawn Middle School |
96 | Not in DB | |
|
High School
Adlai E Stevenson High School |
125 | Not in DB | |
Property History
| DATE: | EVENT: | PRICE: | SOURCE: |
|---|---|---|---|
| 2 Jun, 2008 | Sold | $836,000 | MRED MLS |
| 6 Apr, 2008 | Under contract | $879,000 | MRED MLS |
| — | Last price change | $899,000 | MRED MLS |
| 31 Aug, 2007 | Listed for sale | $925,000 | MRED MLS |
| 1 Aug, 2025 | Sold | $1,175,000 | MRED MLS |
| 29 Jun, 2025 | Under contract | $1,149,000 | MRED MLS |
| 26 Jun, 2025 | Listed for sale | $1,149,000 | MRED MLS |
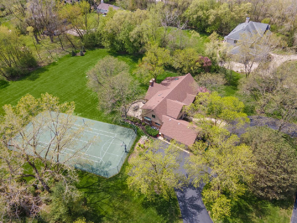
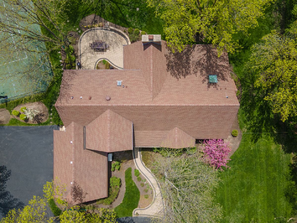
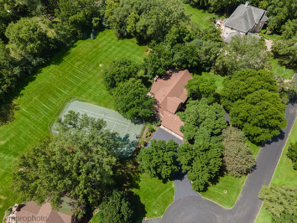
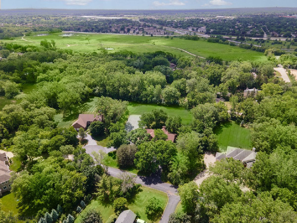
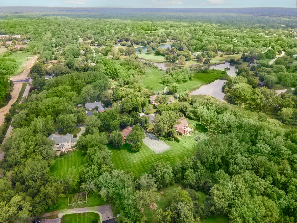
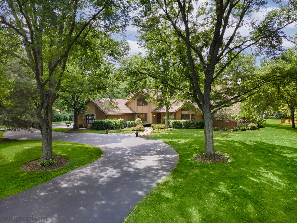
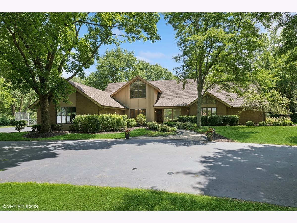
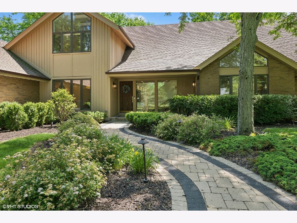
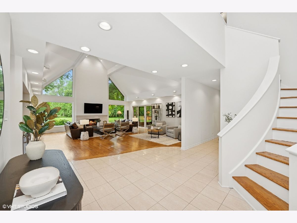
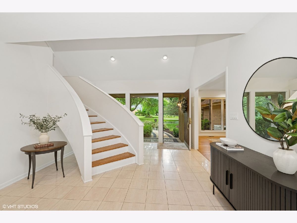
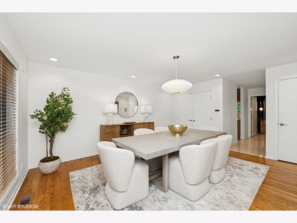
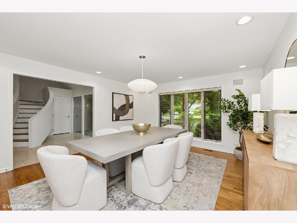
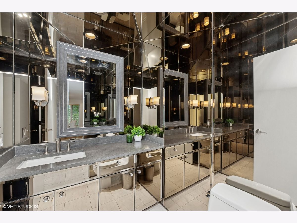
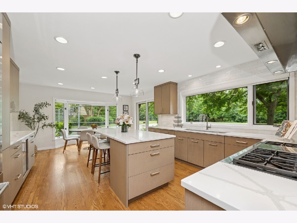
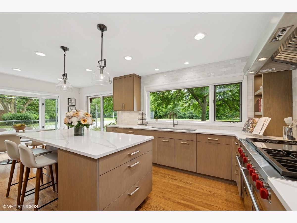
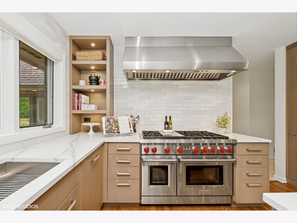
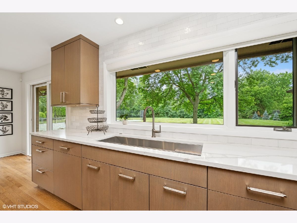
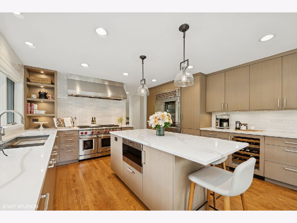
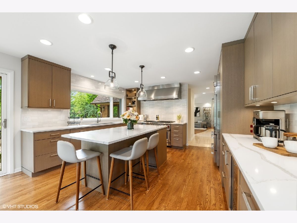
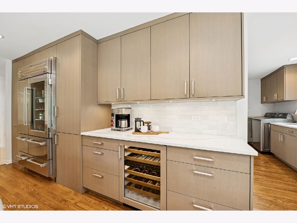
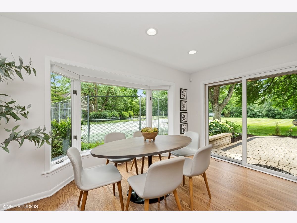
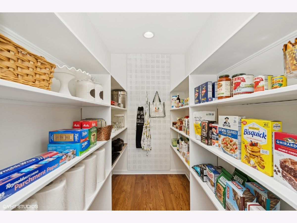
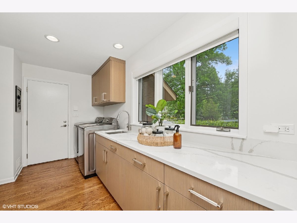
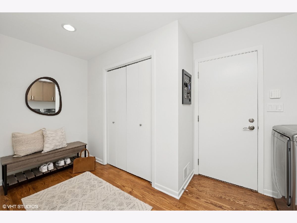
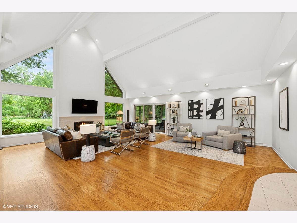
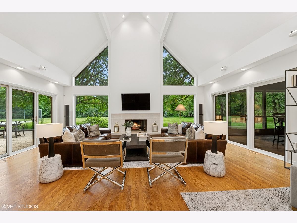
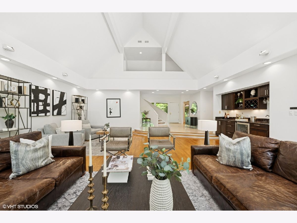
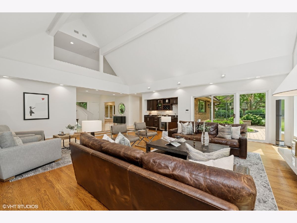
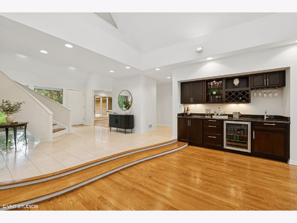
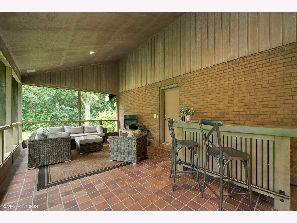
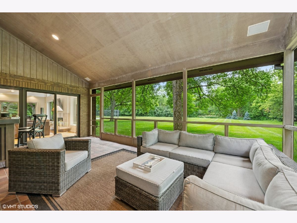
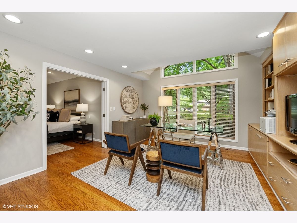
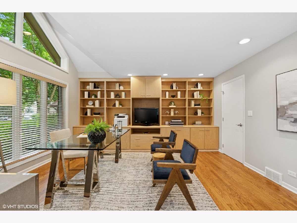
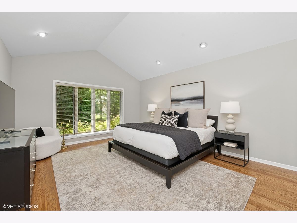
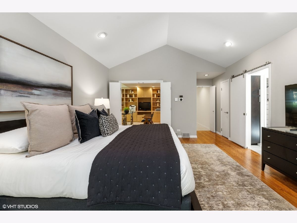
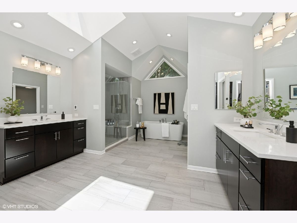
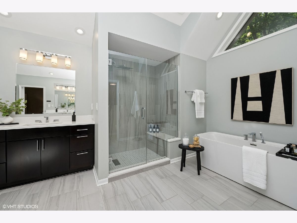
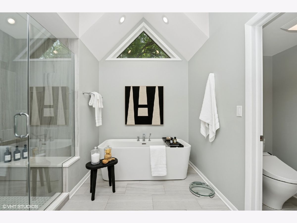
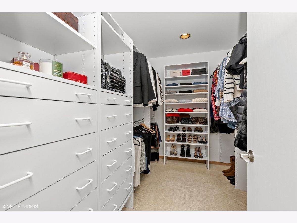
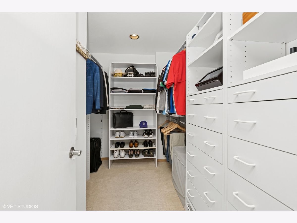
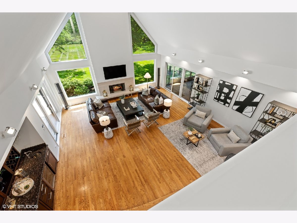
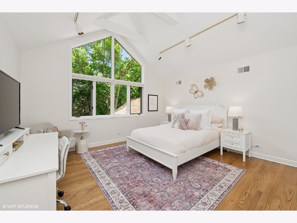
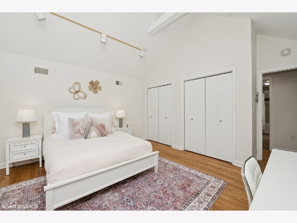
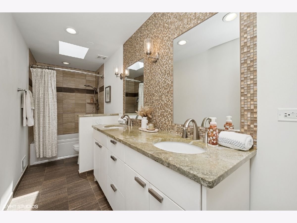
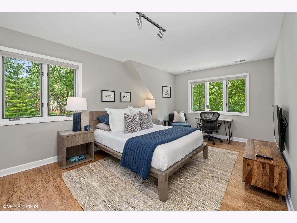
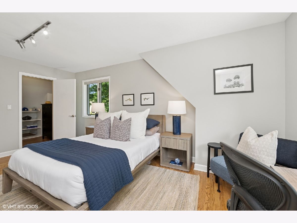
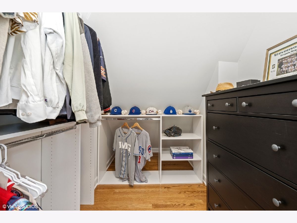
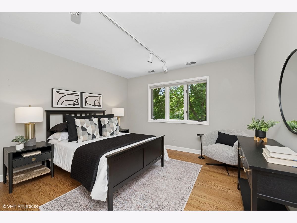
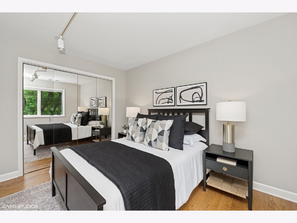
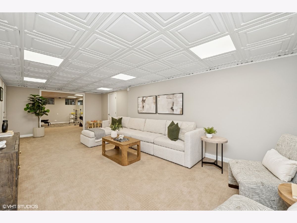
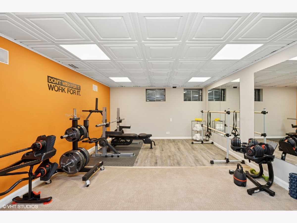
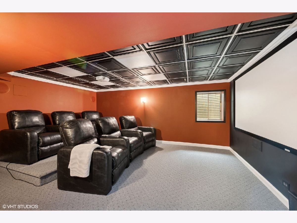
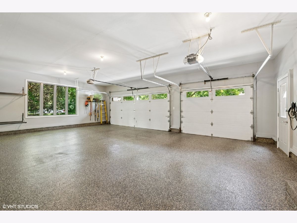
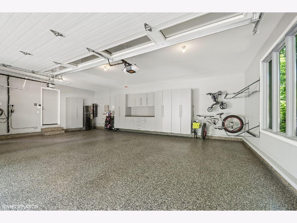
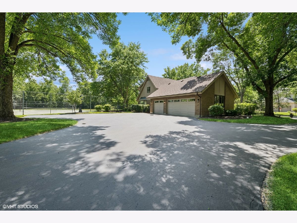
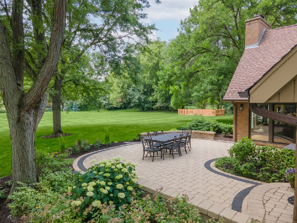
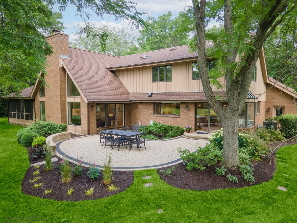
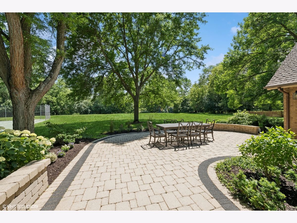
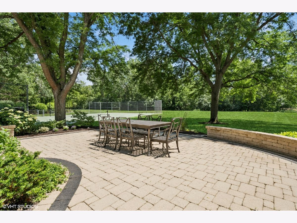
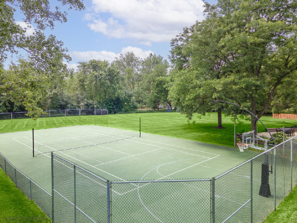
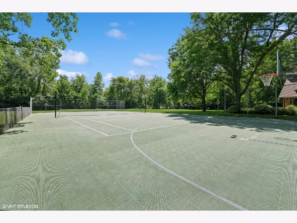
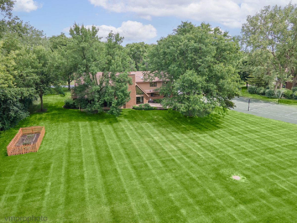
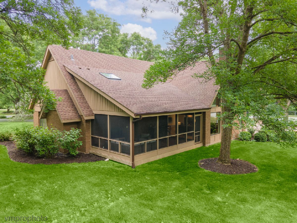
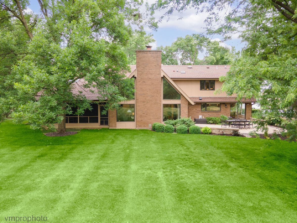
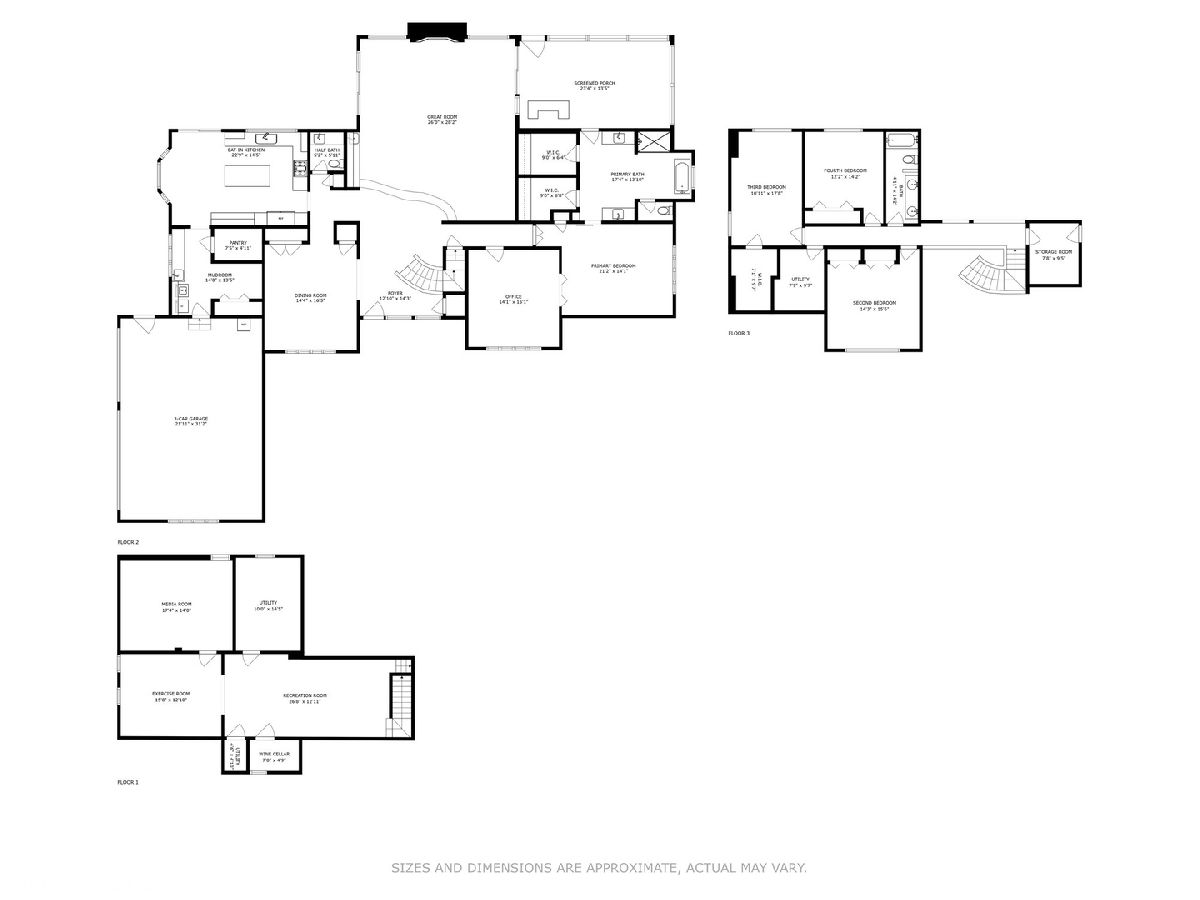
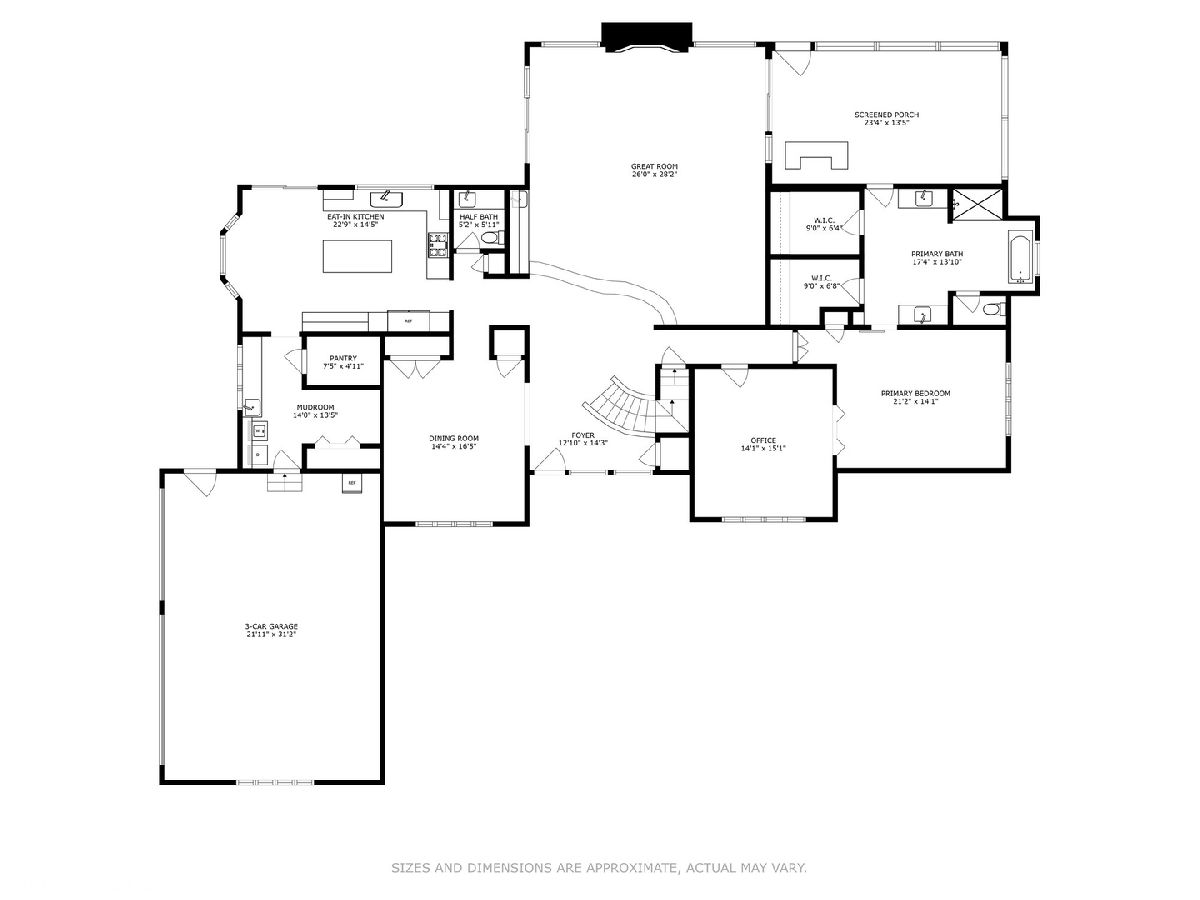
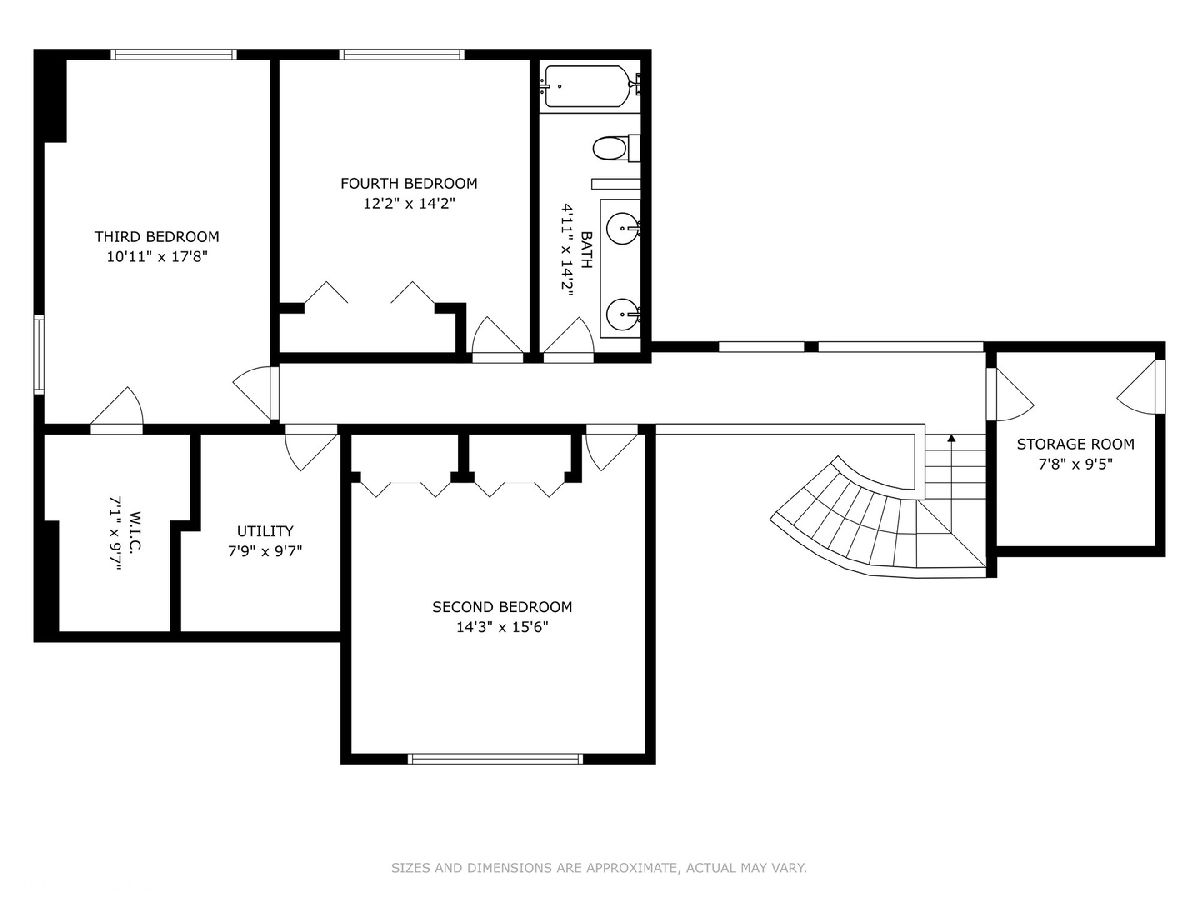
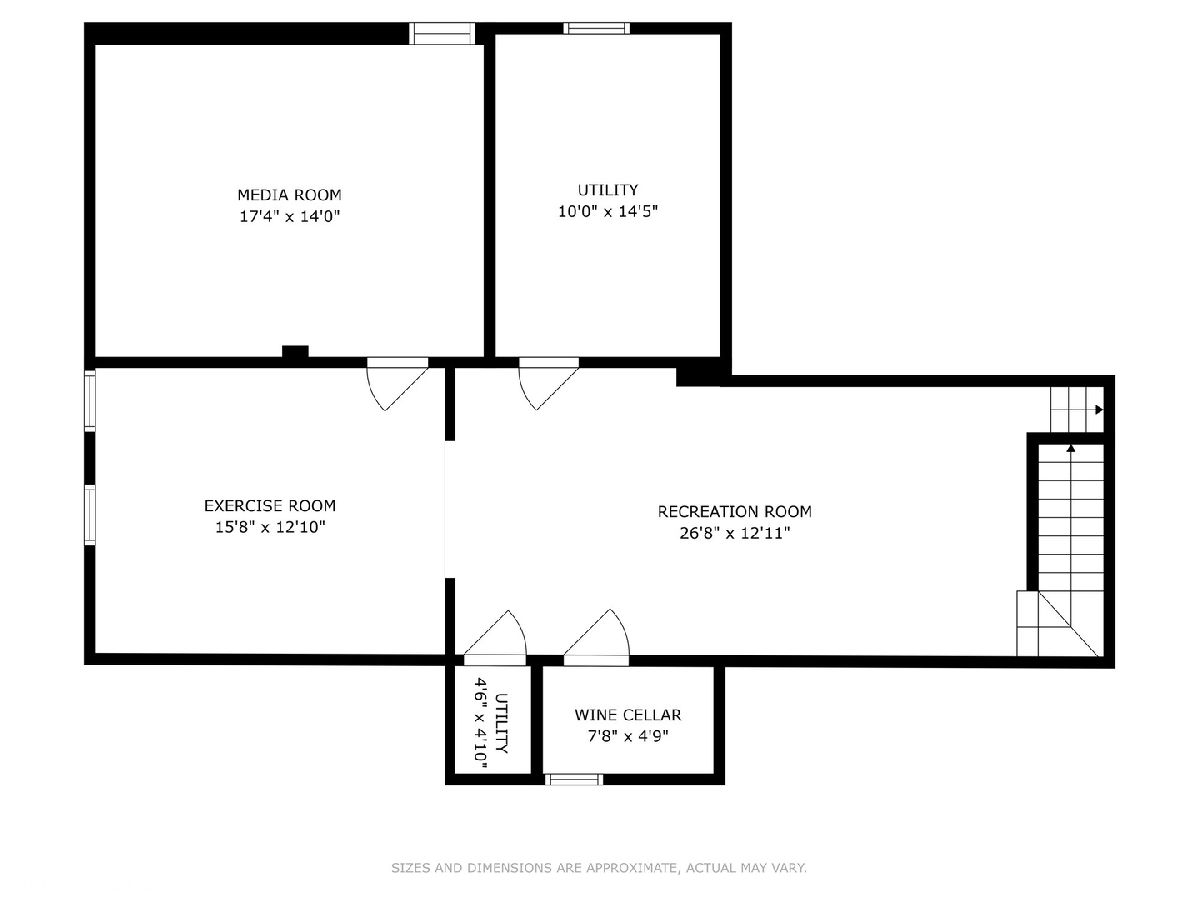
Room Specifics
Total Bedrooms: 4
Bedrooms Above Ground: 4
Bedrooms Below Ground: 0
Dimensions: —
Floor Type: —
Dimensions: —
Floor Type: —
Dimensions: —
Floor Type: —
Full Bathrooms: 3
Bathroom Amenities: Whirlpool,Double Sink,Full Body Spray Shower,Soaking Tub
Bathroom in Basement: 0
Rooms: —
Basement Description: —
Other Specifics
| 3 | |
| — | |
| — | |
| — | |
| — | |
| 168X394X291X375 | |
| — | |
| — | |
| — | |
| — | |
| Not in DB | |
| — | |
| — | |
| — | |
| — |
Tax History
| Year | Property Taxes |
|---|---|
| 2008 | $15,373 |
| 2025 | $22,497 |
Contact Agent
Nearby Similar Homes
Nearby Sold Comparables
Contact Agent
Listing Provided By
@properties Christie's International Real Estate

