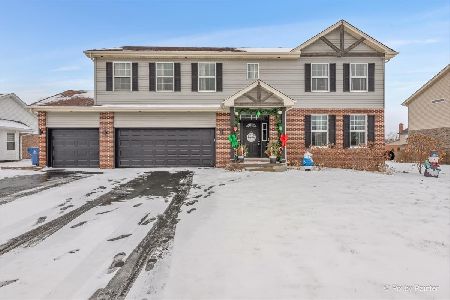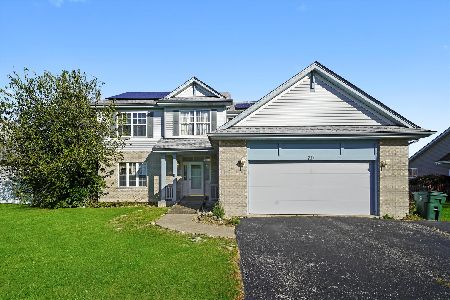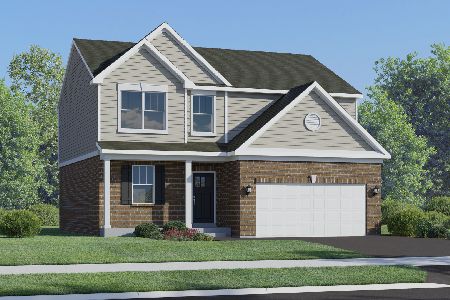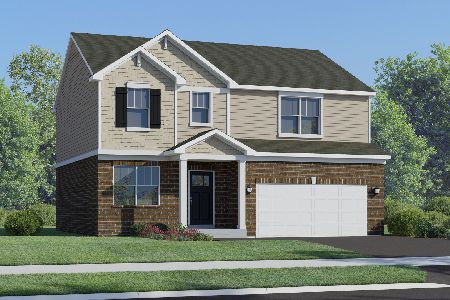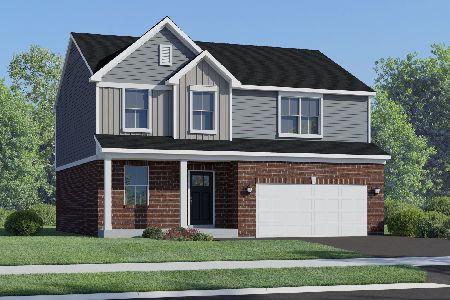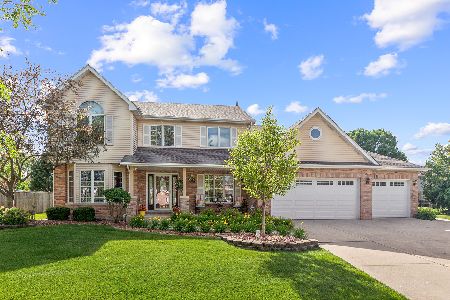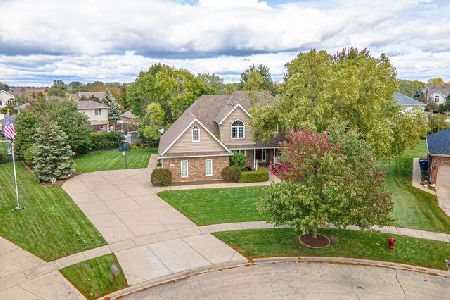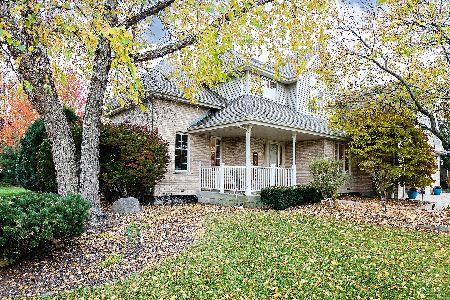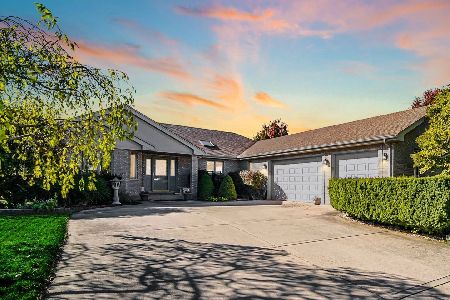2347 Rock Canyon, New Lenox, Illinois 60451
$549,000
|
Sold
|
|
| Status: | Closed |
| Sqft: | 3,441 |
| Cost/Sqft: | $160 |
| Beds: | 4 |
| Baths: | 4 |
| Year Built: | 1997 |
| Property Taxes: | $11,078 |
| Days On Market: | 599 |
| Lot Size: | 0,00 |
Description
Set on a quiet cul-de-sac this 4 bedroom, 3 1/2 bath, 2-story is meticulously maintained inside and out. Newer windows, roof and HVAC. Covered front porch entry to foyer flanked by formal living and dining rooms. Gleaming hardwoods throughout the main level. Beautiful floor to ceiling brick fireplace in the family room. Large kitchen with white cabinetry, stainless appliances and granite countertops. Bonus breakfast bar to help with dinner prep or share conversation during meals. Separate eating area that opens to a concrete patio with pergola cover. A respite retreat with perfectly manicured, lush landscaping. The shed is tucked away in the corner and can house backyard toys and lawn equipment. Nicely sized mudroom with laundry allows access to the 3-car, front load garage. Set up with television this is a great place to gather with neighbors for the game! Upper level joins 4 spacious bedrooms including an ensuite with dual sinks, a vanity, a separate shower and a jetted tub. Additional entertaining space offered in the finished full basement with a recreation area, a wet bar that allows seating for 6 and a full bath! Convenient to shopping, dining and entertainment. All of New Lenox many amenities and great school system!
Property Specifics
| Single Family | |
| — | |
| — | |
| 1997 | |
| — | |
| 2 STORY | |
| No | |
| — |
| Will | |
| Palmer Ranch | |
| — / Not Applicable | |
| — | |
| — | |
| — | |
| 12075084 | |
| 1508322060150000 |
Nearby Schools
| NAME: | DISTRICT: | DISTANCE: | |
|---|---|---|---|
|
Grade School
Nelson Ridge/nelson Prairie Elem |
122 | — | |
|
Middle School
Liberty Junior High School |
122 | Not in DB | |
|
High School
Lincoln-way West High School |
210 | Not in DB | |
Property History
| DATE: | EVENT: | PRICE: | SOURCE: |
|---|---|---|---|
| 26 Jul, 2024 | Sold | $549,000 | MRED MLS |
| 24 Jun, 2024 | Under contract | $549,000 | MRED MLS |
| 8 Jun, 2024 | Listed for sale | $549,000 | MRED MLS |
| 29 Aug, 2025 | Sold | $559,000 | MRED MLS |
| 22 Jul, 2025 | Under contract | $559,000 | MRED MLS |
| — | Last price change | $585,000 | MRED MLS |
| 10 Jan, 2025 | Listed for sale | $585,000 | MRED MLS |
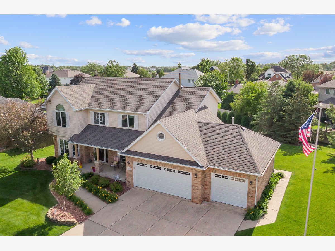
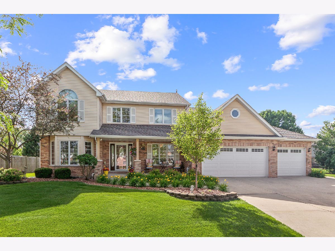
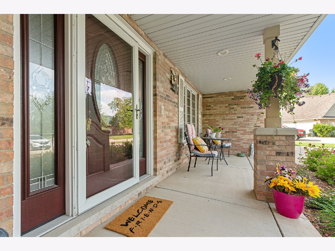
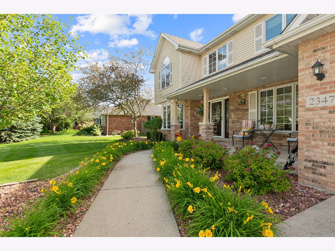
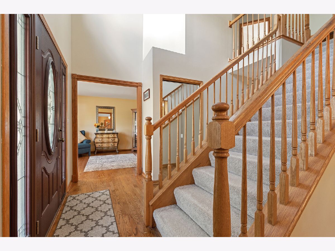
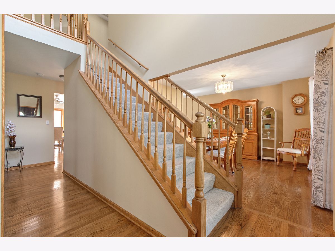
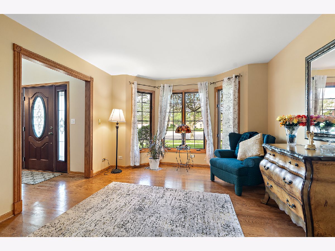
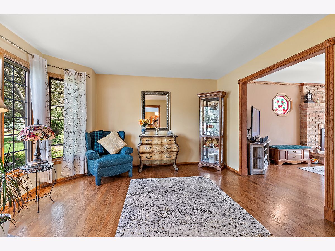
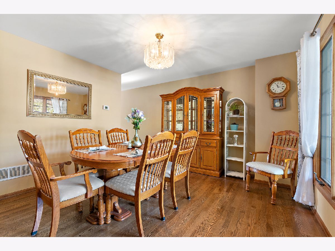
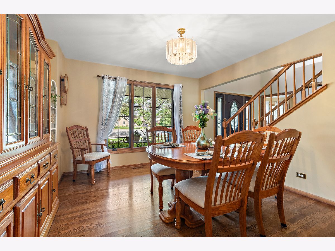
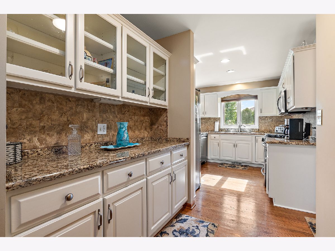
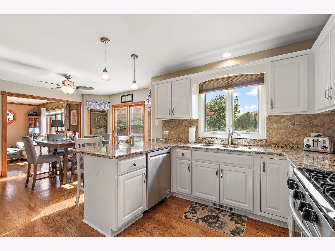
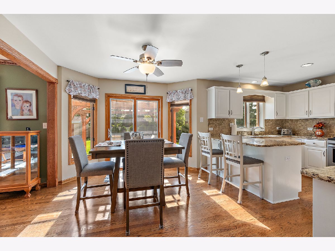
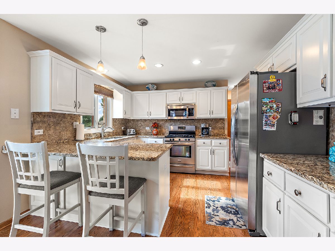
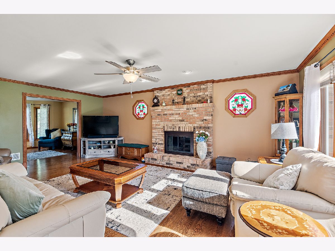
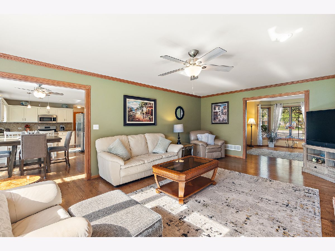
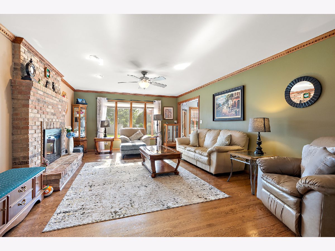
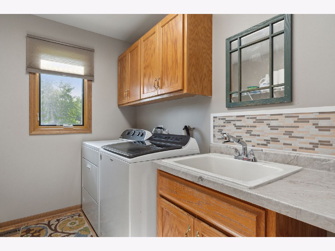
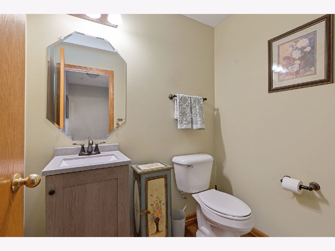
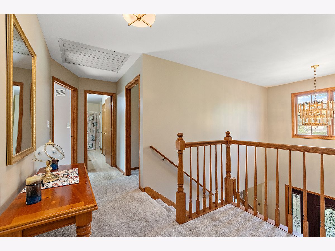
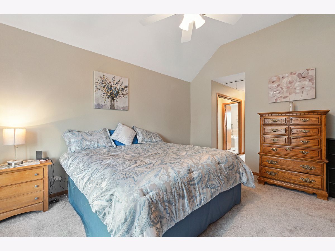
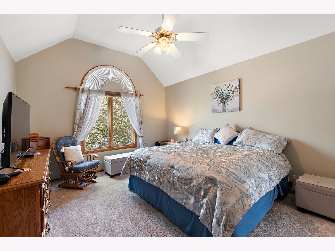
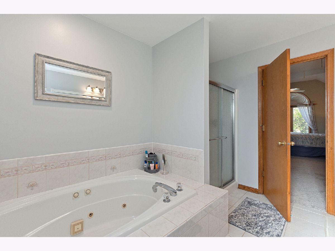
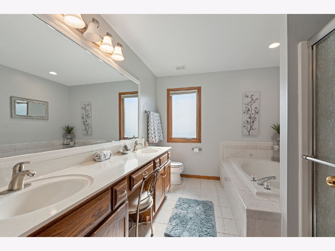
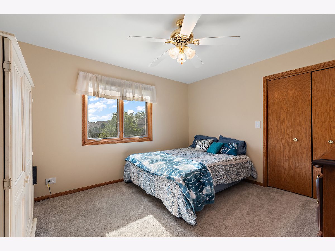
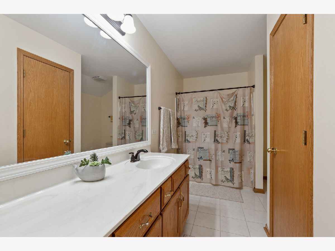
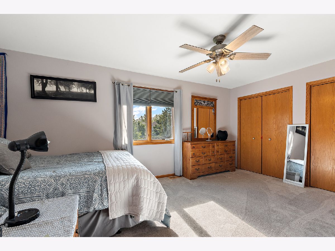
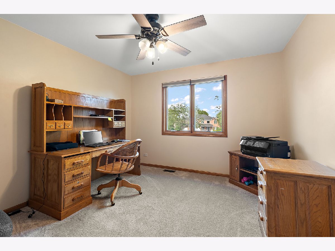
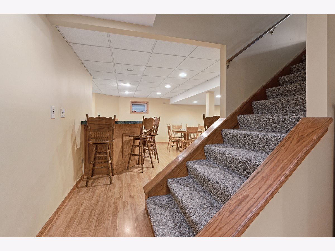
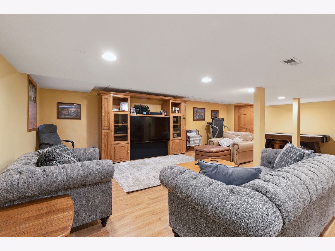
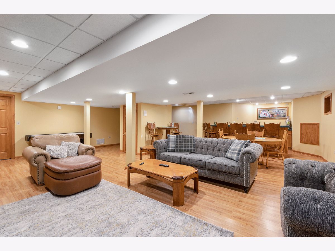
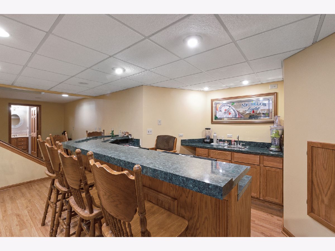
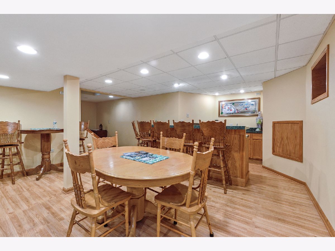
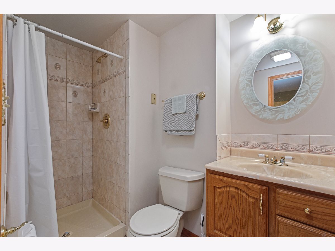
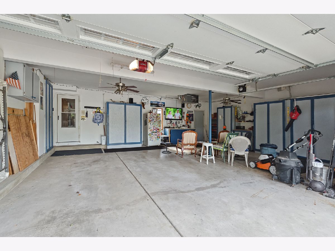
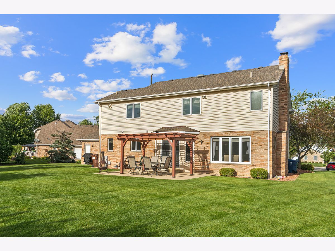
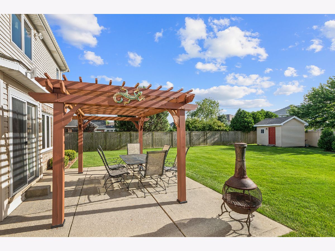
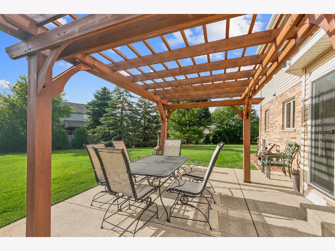
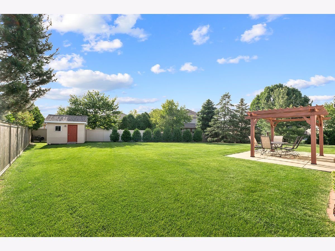
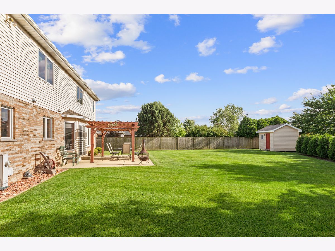
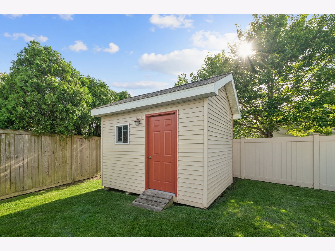
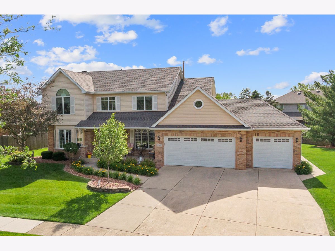
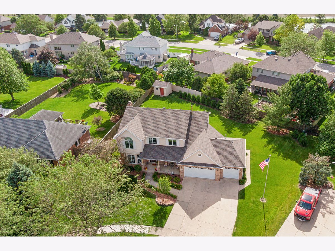
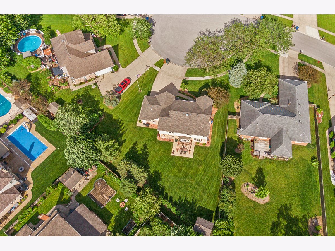
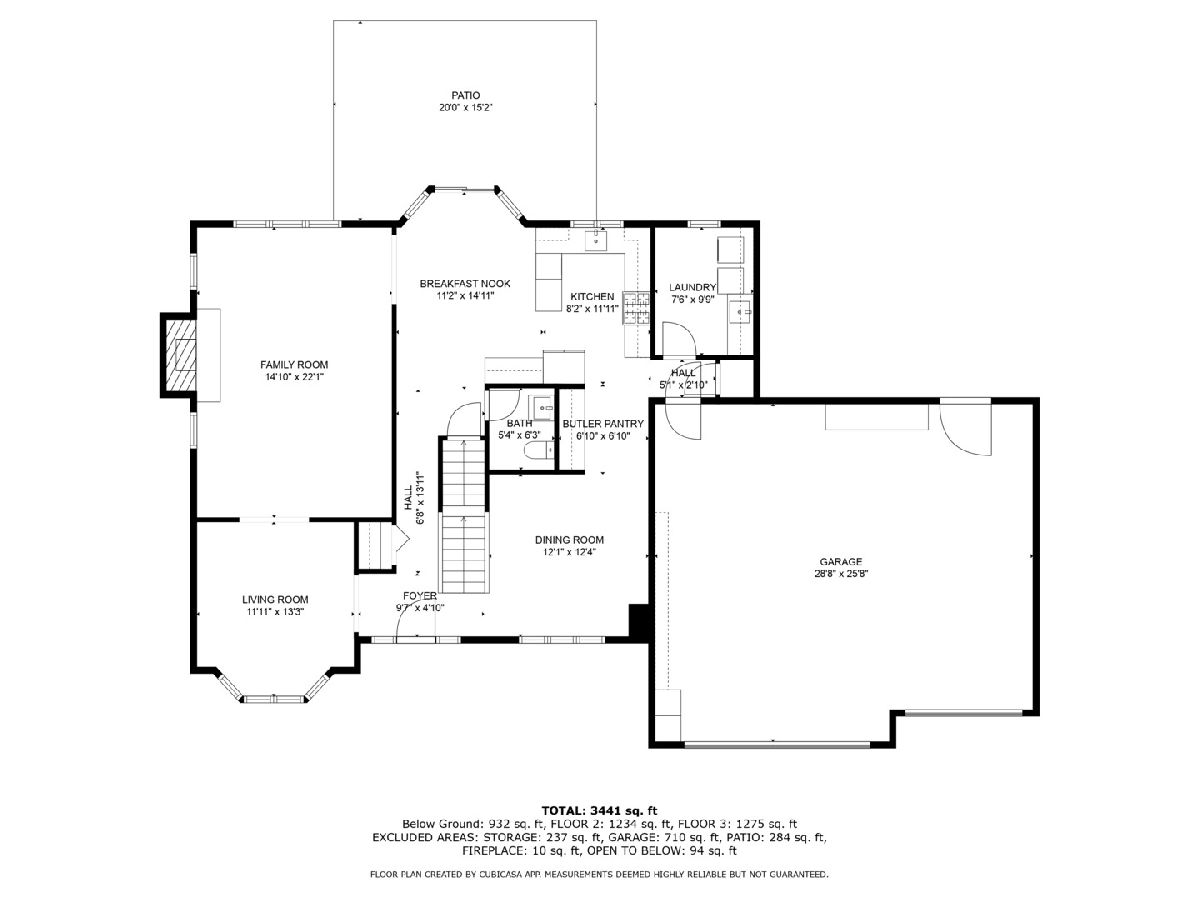
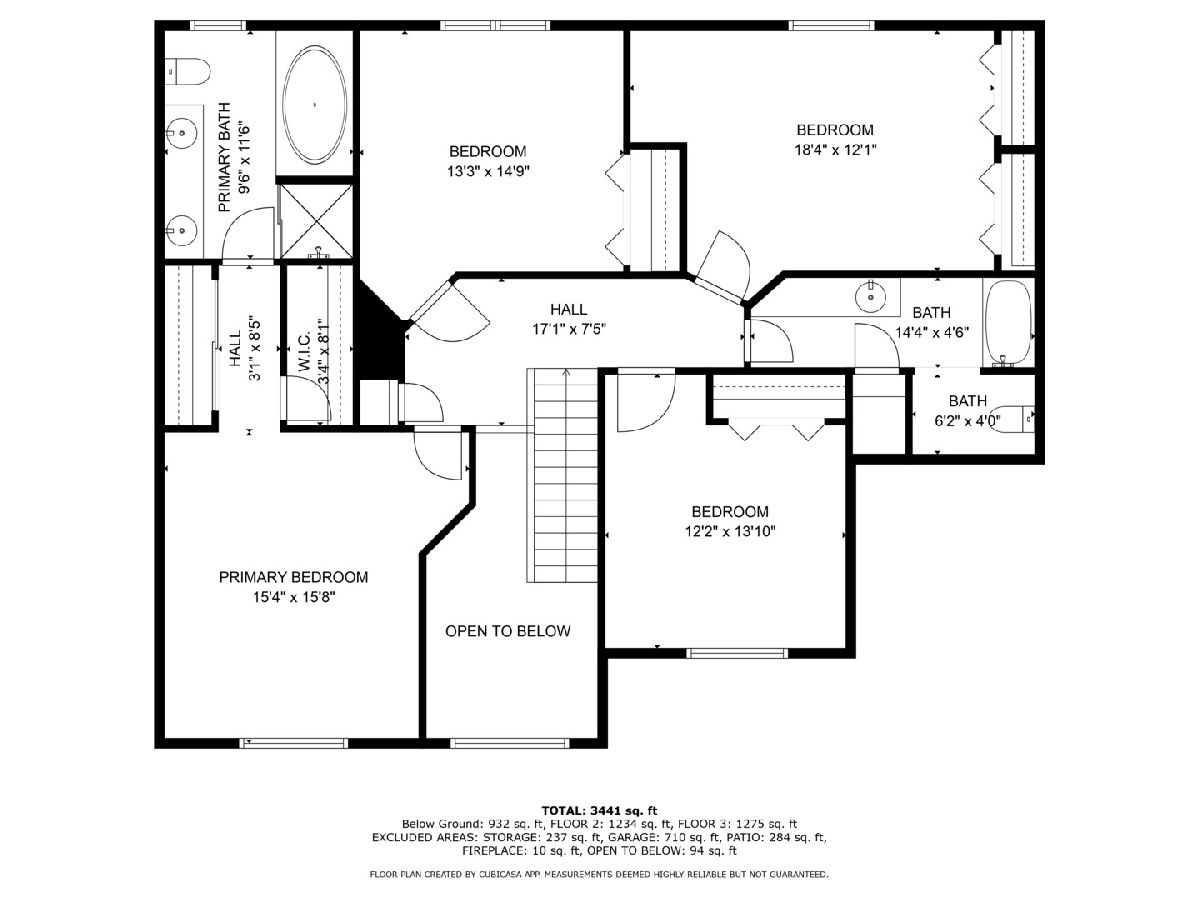
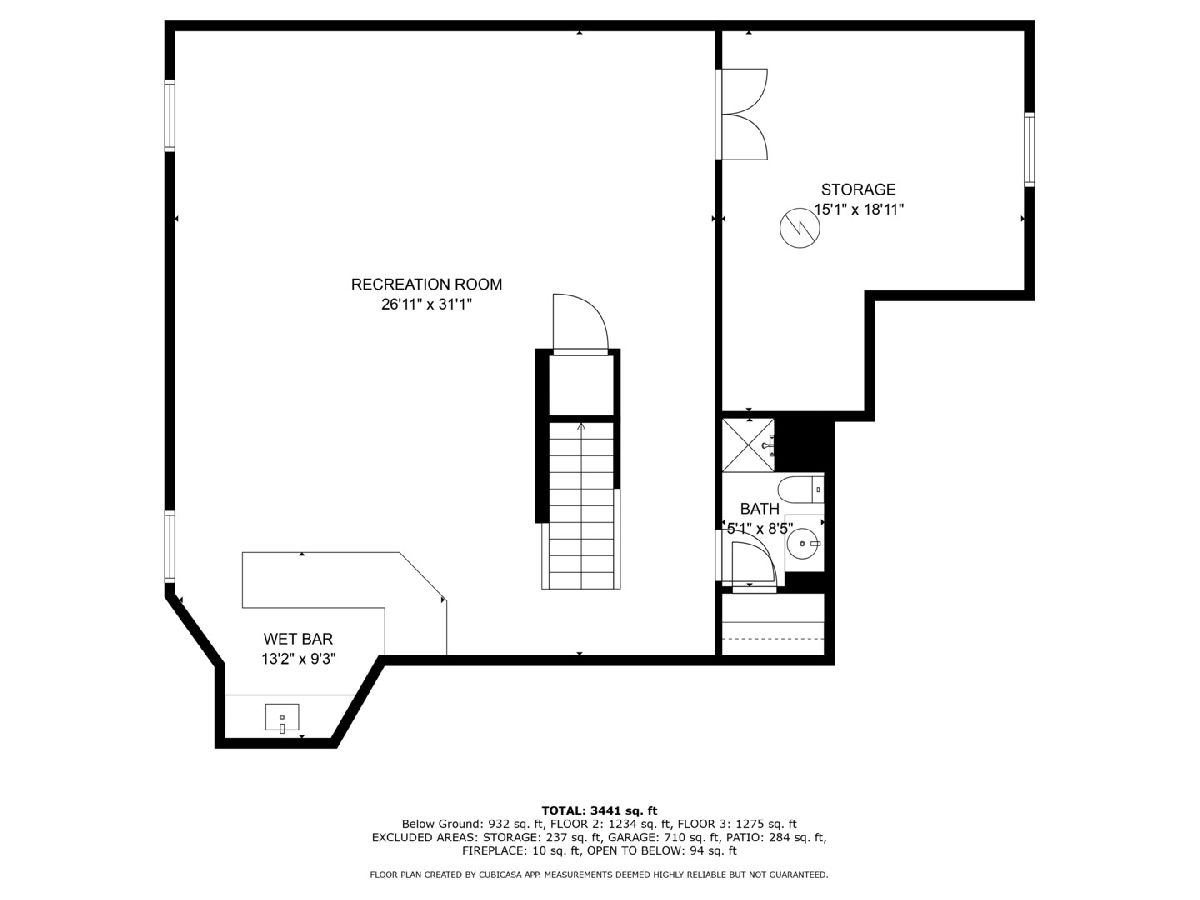
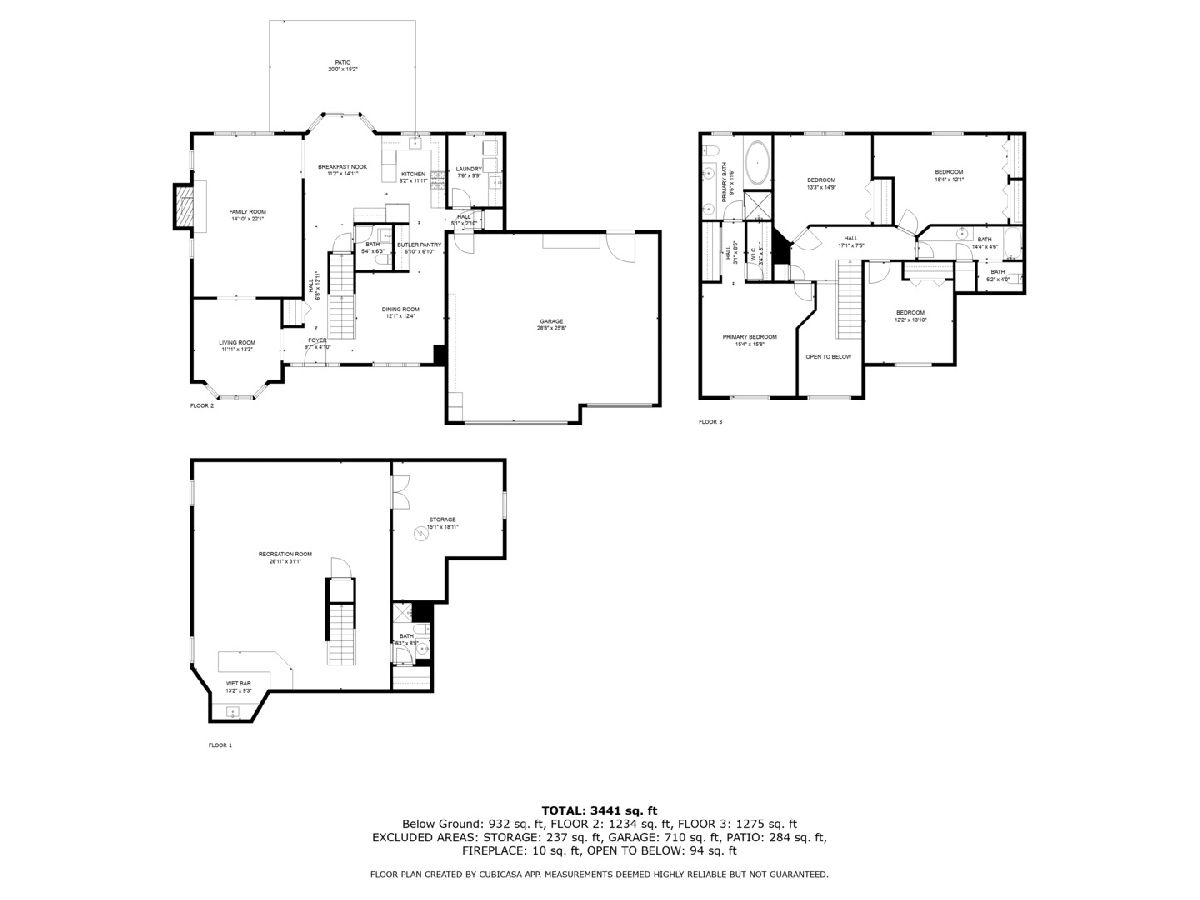
Room Specifics
Total Bedrooms: 4
Bedrooms Above Ground: 4
Bedrooms Below Ground: 0
Dimensions: —
Floor Type: —
Dimensions: —
Floor Type: —
Dimensions: —
Floor Type: —
Full Bathrooms: 4
Bathroom Amenities: Whirlpool,Separate Shower,Double Sink
Bathroom in Basement: 1
Rooms: —
Basement Description: Finished
Other Specifics
| 3 | |
| — | |
| Concrete | |
| — | |
| — | |
| 87X181X159X111 | |
| — | |
| — | |
| — | |
| — | |
| Not in DB | |
| — | |
| — | |
| — | |
| — |
Tax History
| Year | Property Taxes |
|---|---|
| 2024 | $11,078 |
| 2025 | $12,303 |
Contact Agent
Nearby Similar Homes
Nearby Sold Comparables
Contact Agent
Listing Provided By
Century 21 Circle

