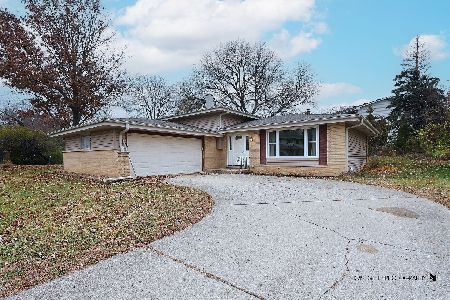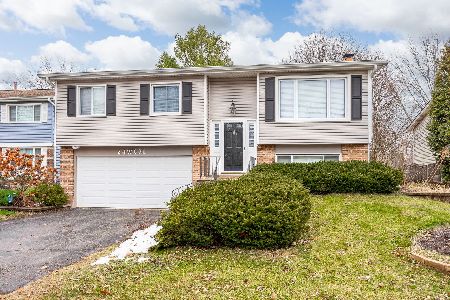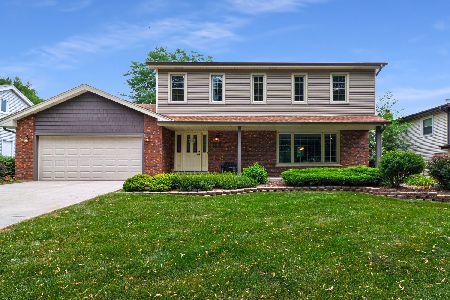2348 Bayside Court, Lisle, Illinois 60532
$475,000
|
Sold
|
|
| Status: | Closed |
| Sqft: | 2,482 |
| Cost/Sqft: | $193 |
| Beds: | 4 |
| Baths: | 3 |
| Year Built: | 1979 |
| Property Taxes: | $10,556 |
| Days On Market: | 2838 |
| Lot Size: | 0,24 |
Description
Here is your American colonial dream tucked away on a quiet culdesac in Oak Hill that says... HOME! Love the updated kitchen with raised panel maple cabinets; Corian counters; pendant lighting to the large eating area with gleaming wood flooring overlooking the fantastic family room showcasing your welcome home fireplace and bay window. Enjoy the separate living room & dining rooms perfect for entertaining a crowd. Retreat to the great size bedrooms - Master suite with walk in closet and gorgeous newer private bath. And don't miss the fab finished basement with rec room, storage and amazing handyman workshop areas (in garage as well), six panel and pocket doors, crown molding, recessed lighting, 1st floor laundry, paver patio in the super back yard, and steps to area parks. Even a front porch! LOVE!
Property Specifics
| Single Family | |
| — | |
| Colonial | |
| 1979 | |
| Full | |
| — | |
| No | |
| 0.24 |
| Du Page | |
| Oak Hill Estates | |
| 0 / Not Applicable | |
| None | |
| Lake Michigan | |
| Public Sewer | |
| 09914113 | |
| 0809409030 |
Nearby Schools
| NAME: | DISTRICT: | DISTANCE: | |
|---|---|---|---|
|
Grade School
Schiesher/tate Woods Elementary |
202 | — | |
|
Middle School
Lisle Junior High School |
202 | Not in DB | |
|
High School
Lisle High School |
202 | Not in DB | |
Property History
| DATE: | EVENT: | PRICE: | SOURCE: |
|---|---|---|---|
| 29 Mar, 2012 | Sold | $380,000 | MRED MLS |
| 20 Jan, 2012 | Under contract | $394,900 | MRED MLS |
| 1 Sep, 2011 | Listed for sale | $394,900 | MRED MLS |
| 9 Jul, 2018 | Sold | $475,000 | MRED MLS |
| 22 May, 2018 | Under contract | $479,900 | MRED MLS |
| 22 Apr, 2018 | Listed for sale | $479,900 | MRED MLS |
Room Specifics
Total Bedrooms: 4
Bedrooms Above Ground: 4
Bedrooms Below Ground: 0
Dimensions: —
Floor Type: Carpet
Dimensions: —
Floor Type: Carpet
Dimensions: —
Floor Type: Carpet
Full Bathrooms: 3
Bathroom Amenities: Double Sink
Bathroom in Basement: 0
Rooms: Foyer,Recreation Room,Workshop
Basement Description: Partially Finished
Other Specifics
| 2 | |
| Concrete Perimeter | |
| Concrete | |
| Deck, Patio, Porch | |
| Cul-De-Sac | |
| 75X130 | |
| — | |
| Full | |
| Bar-Wet, Hardwood Floors, First Floor Laundry | |
| Range, Microwave, Dishwasher, Refrigerator, Washer, Dryer, Disposal, Stainless Steel Appliance(s) | |
| Not in DB | |
| Sidewalks, Street Lights, Street Paved | |
| — | |
| — | |
| Gas Log, Gas Starter |
Tax History
| Year | Property Taxes |
|---|---|
| 2012 | $9,109 |
| 2018 | $10,556 |
Contact Agent
Nearby Similar Homes
Nearby Sold Comparables
Contact Agent
Listing Provided By
RE/MAX Action







