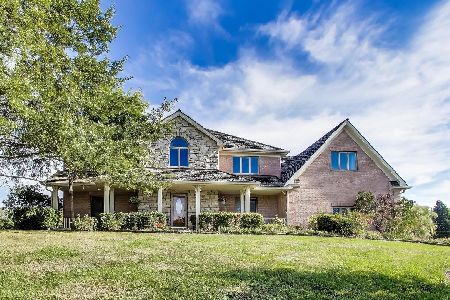23486 Newhaven Drive, Hawthorn Woods, Illinois 60047
$662,500
|
Sold
|
|
| Status: | Closed |
| Sqft: | 4,125 |
| Cost/Sqft: | $169 |
| Beds: | 4 |
| Baths: | 5 |
| Year Built: | 1996 |
| Property Taxes: | $15,451 |
| Days On Market: | 2776 |
| Lot Size: | 0,95 |
Description
Exquisite detailing and high end finishes inside & out make this home a PERFECT 10! Guests enter through 2-story turret style porch revealing foyer w/transom & arched picture windows + large open staircase. Beautiful LR w/wide entry & recessed light. Elegant formal DR w/tray ceiling & seat space for 8+. Sunny & spacious kitch has all bells & whistles incl: dbl built-in ovens, lots of granite counter space,island w/cooktp & brfst bar, pantry + full eat area w/ slider to AMAZING deck & backyard amenities: screen gazebo, party deck w/DCS grill, shade sails & brick patio. 1st flr laundry + large priv office w/dbl French drs + great views. 2-story Great Rm w/floor-ceiling fireplace & windows, wet bar + interior balcony overlook main flr. Impressive mstr suite w/vaulted tray, deep WIC + NEW spa bth w/dbl vanity,dbl shwr, jet tub & srnd sound. Enormous 2nd flr bonus rm! Guest bdrm w/priv bth + all addl bdrms abundant size. Incredible FULL FIN bsmt w/theater, custom bar, full bth & workshop.
Property Specifics
| Single Family | |
| — | |
| — | |
| 1996 | |
| — | |
| — | |
| No | |
| 0.95 |
| Lake | |
| Abbey Glenn Estates | |
| 58 / Annual | |
| — | |
| — | |
| — | |
| 09916429 | |
| 14054050130000 |
Nearby Schools
| NAME: | DISTRICT: | DISTANCE: | |
|---|---|---|---|
|
Grade School
Spencer Loomis Elementary School |
95 | — | |
|
Middle School
Lake Zurich Middle - N Campus |
95 | Not in DB | |
|
High School
Lake Zurich High School |
95 | Not in DB | |
Property History
| DATE: | EVENT: | PRICE: | SOURCE: |
|---|---|---|---|
| 13 Sep, 2018 | Sold | $662,500 | MRED MLS |
| 7 Aug, 2018 | Under contract | $699,000 | MRED MLS |
| 9 May, 2018 | Listed for sale | $699,000 | MRED MLS |
Room Specifics
Total Bedrooms: 4
Bedrooms Above Ground: 4
Bedrooms Below Ground: 0
Dimensions: —
Floor Type: —
Dimensions: —
Floor Type: —
Dimensions: —
Floor Type: —
Full Bathrooms: 5
Bathroom Amenities: Separate Shower,Double Sink,Double Shower,Soaking Tub
Bathroom in Basement: 1
Rooms: —
Basement Description: Finished
Other Specifics
| 3.5 | |
| — | |
| Asphalt,Circular,Side Drive | |
| — | |
| — | |
| 41523 | |
| — | |
| — | |
| — | |
| — | |
| Not in DB | |
| — | |
| — | |
| — | |
| — |
Tax History
| Year | Property Taxes |
|---|---|
| 2018 | $15,451 |
Contact Agent
Nearby Similar Homes
Nearby Sold Comparables
Contact Agent
Listing Provided By
RE/MAX Showcase




