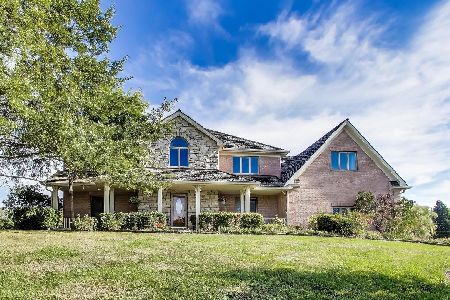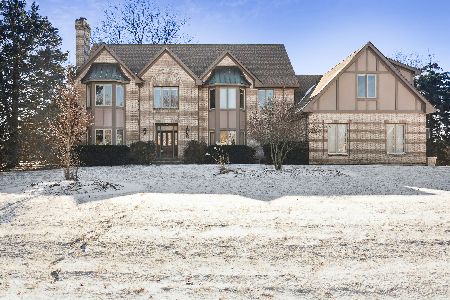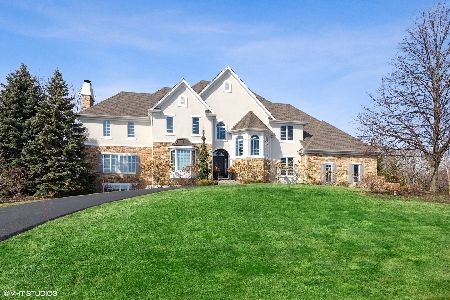25179 Dante Drive, Hawthorn Woods, Illinois 60047
$575,000
|
Sold
|
|
| Status: | Closed |
| Sqft: | 3,442 |
| Cost/Sqft: | $170 |
| Beds: | 4 |
| Baths: | 4 |
| Year Built: | 1994 |
| Property Taxes: | $13,763 |
| Days On Market: | 2346 |
| Lot Size: | 0,93 |
Description
Excellent value & LOW TAXES! Beautiful home with 2-story entrance foyer, hardwood floors & fresh paint throughout. Remodeled Briddick designed kitchen (2017) is the center of this home & features white high-end cabinetry with large center island, farmhouse sink, granite counters, new appliances, new fixtures & fittings. Family room has gas fireplace with attractive brick surround & overlooks amazing views of back yard with deck. Master bedroom features remodeled master suite (2014) with walk-in shower, body sprays, dual vanity, quartz counters & travertine tile. All bedrooms are spacious with new carpet. 4th bedroom has access to large attic area. 2nd full bathroom remodeled within last 5 yrs has travertine tile, dual vanity and marble counters. Large, maintenance free deck leads to paver patio with firepit, perfect for entertaining. Full, walk-out basement with wet bar, bonus rooms and half bath. Both HVAC systems replaced (2017), new windows (2014) with double lifetime warranty. Family room windows (2011), water softener (2015), well tank (2014), . Great schools!
Property Specifics
| Single Family | |
| — | |
| — | |
| 1994 | |
| Full,Walkout | |
| CUSTOM | |
| No | |
| 0.93 |
| Lake | |
| Abbey Glenn Estates | |
| 80 / Annual | |
| Other | |
| Private Well | |
| Septic-Private | |
| 10493547 | |
| 14054060060000 |
Nearby Schools
| NAME: | DISTRICT: | DISTANCE: | |
|---|---|---|---|
|
Grade School
Spencer Loomis Elementary School |
95 | — | |
|
Middle School
Lake Zurich Middle - N Campus |
95 | Not in DB | |
|
High School
Lake Zurich High School |
95 | Not in DB | |
Property History
| DATE: | EVENT: | PRICE: | SOURCE: |
|---|---|---|---|
| 5 Mar, 2020 | Sold | $575,000 | MRED MLS |
| 4 Feb, 2020 | Under contract | $585,000 | MRED MLS |
| — | Last price change | $599,000 | MRED MLS |
| 22 Aug, 2019 | Listed for sale | $625,000 | MRED MLS |
Room Specifics
Total Bedrooms: 4
Bedrooms Above Ground: 4
Bedrooms Below Ground: 0
Dimensions: —
Floor Type: Carpet
Dimensions: —
Floor Type: Carpet
Dimensions: —
Floor Type: Carpet
Full Bathrooms: 4
Bathroom Amenities: Separate Shower,Double Sink,Soaking Tub
Bathroom in Basement: 1
Rooms: Den,Office,Bonus Room,Recreation Room,Storage
Basement Description: Finished
Other Specifics
| 3 | |
| Concrete Perimeter | |
| Asphalt | |
| Deck, Patio, Storms/Screens | |
| Cul-De-Sac,Pond(s),Water View | |
| 208X100X91X258X148 | |
| Unfinished | |
| Full | |
| Vaulted/Cathedral Ceilings, Skylight(s), Hardwood Floors, First Floor Laundry, Walk-In Closet(s) | |
| Double Oven, Microwave, Dishwasher, Refrigerator, Washer, Dryer, Disposal, Stainless Steel Appliance(s), Wine Refrigerator, Cooktop, Range Hood, Water Softener Owned | |
| Not in DB | |
| Lake | |
| — | |
| — | |
| Wood Burning |
Tax History
| Year | Property Taxes |
|---|---|
| 2020 | $13,763 |
Contact Agent
Nearby Similar Homes
Nearby Sold Comparables
Contact Agent
Listing Provided By
@properties






