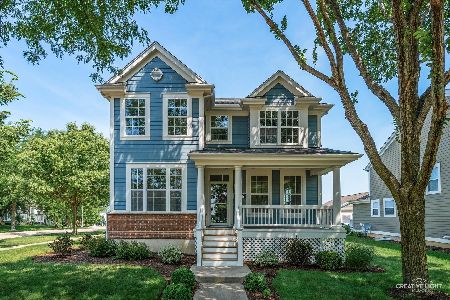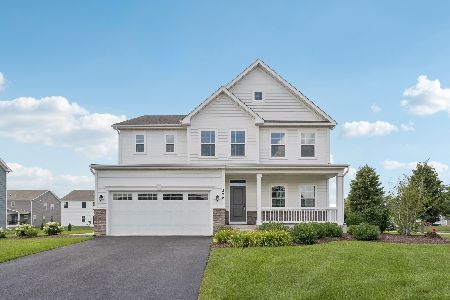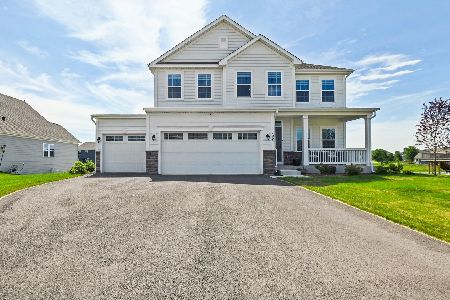235 Atkinson Drive, Sugar Grove, Illinois 60554
$373,000
|
Sold
|
|
| Status: | Closed |
| Sqft: | 3,126 |
| Cost/Sqft: | $122 |
| Beds: | 4 |
| Baths: | 3 |
| Year Built: | 2018 |
| Property Taxes: | $113 |
| Days On Market: | 2553 |
| Lot Size: | 0,25 |
Description
Popular Riverton Floorpan available for immediate occupancy! Don't wait to build- this home has everything you're looking for! Gorgeous hardwood floors greet you as you enter in from the covered porch and carry into the kitchen, breakfast area and family room. Convenient den located off foyer entry. Open concept floorplan! Kitchen boasts stainless steel appliances, rich white cabinetry, center island and quartz counters. Awesome workspace off the kitchen allows for family planning, homework desk or a great craft area. Upstairs, you will find 4 generous sized bedrooms with walk in closets. The loft space makes for a great second family room or office! Spacious master bedroom with walk in closet, ensuite bath with double sinks, gentleman height counters, separate soaking tub and shower. Highly ranked Kaneland Schools, Convenient to I-88, shopping, dining- this home is an A+
Property Specifics
| Single Family | |
| — | |
| — | |
| 2018 | |
| Full | |
| RIVERTON | |
| No | |
| 0.25 |
| Kane | |
| Settlers Ridge | |
| 64 / Monthly | |
| Other | |
| Public | |
| Public Sewer | |
| 10258951 | |
| 1423158007 |
Nearby Schools
| NAME: | DISTRICT: | DISTANCE: | |
|---|---|---|---|
|
Grade School
Mcdole Elementary School |
302 | — | |
|
Middle School
Harter Middle School |
302 | Not in DB | |
|
High School
Kaneland High School |
302 | Not in DB | |
Property History
| DATE: | EVENT: | PRICE: | SOURCE: |
|---|---|---|---|
| 3 Jun, 2019 | Sold | $373,000 | MRED MLS |
| 22 Apr, 2019 | Under contract | $379,990 | MRED MLS |
| — | Last price change | $384,990 | MRED MLS |
| 28 Jan, 2019 | Listed for sale | $384,990 | MRED MLS |
Room Specifics
Total Bedrooms: 4
Bedrooms Above Ground: 4
Bedrooms Below Ground: 0
Dimensions: —
Floor Type: Carpet
Dimensions: —
Floor Type: Carpet
Dimensions: —
Floor Type: Carpet
Full Bathrooms: 3
Bathroom Amenities: Separate Shower,Double Sink,Garden Tub
Bathroom in Basement: 0
Rooms: Eating Area,Den,Loft,Foyer,Office
Basement Description: Unfinished
Other Specifics
| 3 | |
| Concrete Perimeter | |
| Asphalt | |
| — | |
| Landscaped | |
| 80 X 132 | |
| Unfinished | |
| Full | |
| Hardwood Floors, Second Floor Laundry | |
| Range, Microwave, Dishwasher, Disposal | |
| Not in DB | |
| Sidewalks, Street Lights, Street Paved | |
| — | |
| — | |
| — |
Tax History
| Year | Property Taxes |
|---|---|
| 2019 | $113 |
Contact Agent
Nearby Similar Homes
Nearby Sold Comparables
Contact Agent
Listing Provided By
john greene, Realtor








