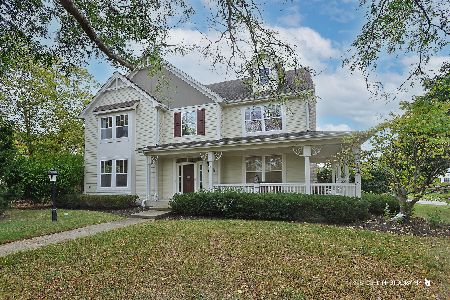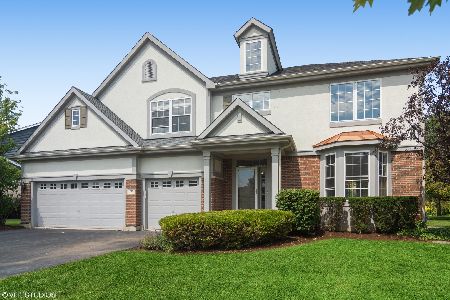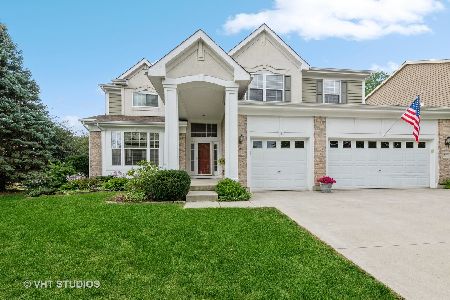235 Baltusrol Drive, Vernon Hills, Illinois 60061
$525,000
|
Sold
|
|
| Status: | Closed |
| Sqft: | 3,311 |
| Cost/Sqft: | $166 |
| Beds: | 4 |
| Baths: | 4 |
| Year Built: | 2001 |
| Property Taxes: | $15,833 |
| Days On Market: | 2469 |
| Lot Size: | 0,23 |
Description
This home is something special situated in highly sought-after Greggs Landing! Grand HW entrance enjoys high ceilings that flow graciously into the LR. The formal DR is open & only steps away making entertaining a breeze. Large windows allow natural sunlight to beam seamlessly throughout the home. Don't miss the brick FP & wall of windows w/views in the FR. You'll love the elegant updated HW kitchen boasting custom 42" maple cabinets, granite counters, custom backsplash, newer SS appliances, newer light fixtures, pantry, & recessed lighting. Sunlit eating area enjoys outdoor access to the simply perfect deck overlooking huge private yard. French doors lead you into the master featuring expansive vaulted ceiling, fan, WIC, & super lavish bath w/dual vanity, soaking tub, & sep shower. 2nd full bath w/dual vanity. Amazing recently fin bsmt presents huge rec room, full bath, additional bed, & recessed lighting. 2018 furnace. 2014 Roof. 2014 Siding. Awesome location. A pleasure to see!
Property Specifics
| Single Family | |
| — | |
| Contemporary | |
| 2001 | |
| Full,English | |
| — | |
| No | |
| 0.23 |
| Lake | |
| Greggs Landing | |
| 320 / Annual | |
| Other | |
| Public | |
| Public Sewer | |
| 10351447 | |
| 11331160180000 |
Nearby Schools
| NAME: | DISTRICT: | DISTANCE: | |
|---|---|---|---|
|
High School
Vernon Hills High School |
128 | Not in DB | |
Property History
| DATE: | EVENT: | PRICE: | SOURCE: |
|---|---|---|---|
| 11 Jul, 2019 | Sold | $525,000 | MRED MLS |
| 23 May, 2019 | Under contract | $549,000 | MRED MLS |
| — | Last price change | $559,000 | MRED MLS |
| 22 Apr, 2019 | Listed for sale | $559,000 | MRED MLS |
Room Specifics
Total Bedrooms: 5
Bedrooms Above Ground: 4
Bedrooms Below Ground: 1
Dimensions: —
Floor Type: Carpet
Dimensions: —
Floor Type: Carpet
Dimensions: —
Floor Type: Carpet
Dimensions: —
Floor Type: —
Full Bathrooms: 4
Bathroom Amenities: Separate Shower,Double Sink,Soaking Tub
Bathroom in Basement: 1
Rooms: Bedroom 5,Office,Recreation Room,Foyer
Basement Description: Finished
Other Specifics
| 3 | |
| Concrete Perimeter | |
| Asphalt | |
| Deck, Storms/Screens | |
| Landscaped | |
| 75X133X75X132 | |
| Unfinished | |
| Full | |
| Vaulted/Cathedral Ceilings, Hardwood Floors, First Floor Laundry, Walk-In Closet(s) | |
| Range, Microwave, Dishwasher, Refrigerator, Washer, Dryer, Disposal, Stainless Steel Appliance(s) | |
| Not in DB | |
| Sidewalks, Street Lights, Street Paved | |
| — | |
| — | |
| Wood Burning, Attached Fireplace Doors/Screen, Gas Starter |
Tax History
| Year | Property Taxes |
|---|---|
| 2019 | $15,833 |
Contact Agent
Nearby Similar Homes
Nearby Sold Comparables
Contact Agent
Listing Provided By
AK Homes









