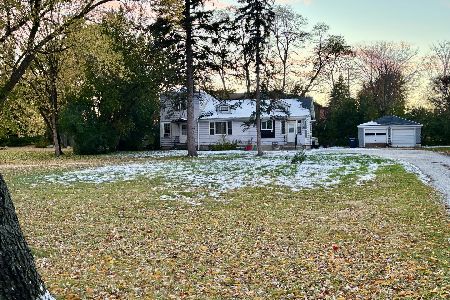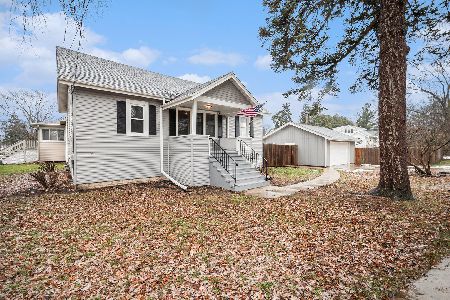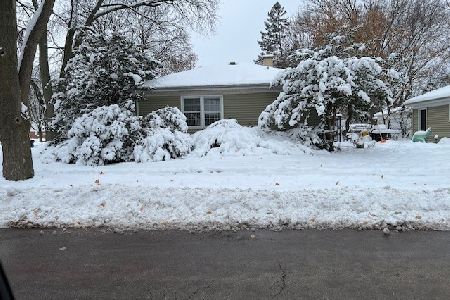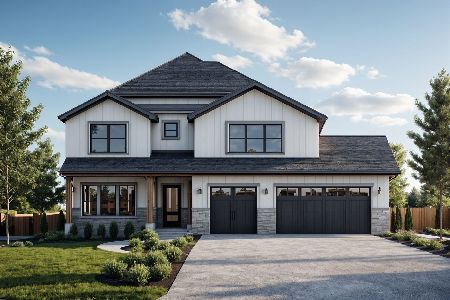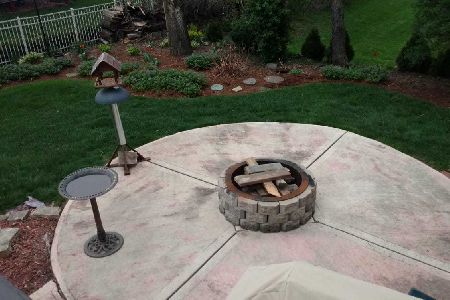235 Cimarron Road, Lombard, Illinois 60148
$467,500
|
Sold
|
|
| Status: | Closed |
| Sqft: | 2,343 |
| Cost/Sqft: | $204 |
| Beds: | 3 |
| Baths: | 3 |
| Year Built: | 1996 |
| Property Taxes: | $10,238 |
| Days On Market: | 1525 |
| Lot Size: | 0,17 |
Description
Welcome to this beautiful, traditional home situated on a quiet tree-lined street in the heart of the "Woodlands". This home features a spectacular great room with vaulted ceilings, skylights, gas fireplace, custom Duette blinds, and french doors opening to the spacious deck! Perfect for entertaining! The newly updated kitchen includes granite countertops, stainless appliances, breakfast room, and sliding glass doors opening to the deck. Oversized formal dining room, foyer, and powder room featuring hardwood floors. Down the hall you will find a gorgeous First Floor Primary Bedroom Suite. The ensuite includes a large bedroom with window seat, his and hers walk-in closets, spacious bathroom with whirlpool bath, double sink vanity, separate shower, vaulted ceiling, and skylight! Upstairs are two generous bedrooms and a spacious bonus room which could easily be converted into a fourth bedroom. The second floor is completed by the hall bathroom. The full basement is nearly completed. All of the hard work has been done. There is a pre-plumbed bathroom, recreation room, laundry room, and storage/bedroom. The entire space has been framed and simply needs drywall and flooring. Outside is a beautiful deck and lovely yard. This home has been exceptionally well maintained and is ready for it's next family! There are too many upgrades to mention, some of them are Professionally Painted Wood Trim (2018), Aluminum Gutters and Oversized Downspouts"LeafGuard" Gutters in the Rear, Gas Grill Line Stub and Shut-Off, Cedar Fence, Custom Locking Window Well Covers. custom Duette Shades which open from top OR bottom, high efficiency Furnace with Humidifier, Trane Central Air Conditioner, oversized 75 Gallon Hot Water Heater (2017), Security System with Keypad (Upgraded 2018),Six Panel Oak Doors Throughout, Freshly Painted Interior (2018). This home is centrally located and goes to award winning Glen Ellyn Schools! Close to shopping, restaurants, highways, train, Great Western Trail, schools, and downtown Lombard.
Property Specifics
| Single Family | |
| — | |
| Traditional | |
| 1996 | |
| Full | |
| — | |
| No | |
| 0.17 |
| Du Page | |
| — | |
| 200 / Annual | |
| Water,Other | |
| Lake Michigan | |
| Public Sewer | |
| 11267932 | |
| 0501413006 |
Nearby Schools
| NAME: | DISTRICT: | DISTANCE: | |
|---|---|---|---|
|
Grade School
Forest Glen Elementary School |
41 | — | |
|
Middle School
Hadley Junior High School |
41 | Not in DB | |
|
High School
Glenbard West High School |
87 | Not in DB | |
Property History
| DATE: | EVENT: | PRICE: | SOURCE: |
|---|---|---|---|
| 7 Jan, 2022 | Sold | $467,500 | MRED MLS |
| 24 Nov, 2021 | Under contract | $479,000 | MRED MLS |
| 12 Nov, 2021 | Listed for sale | $479,000 | MRED MLS |
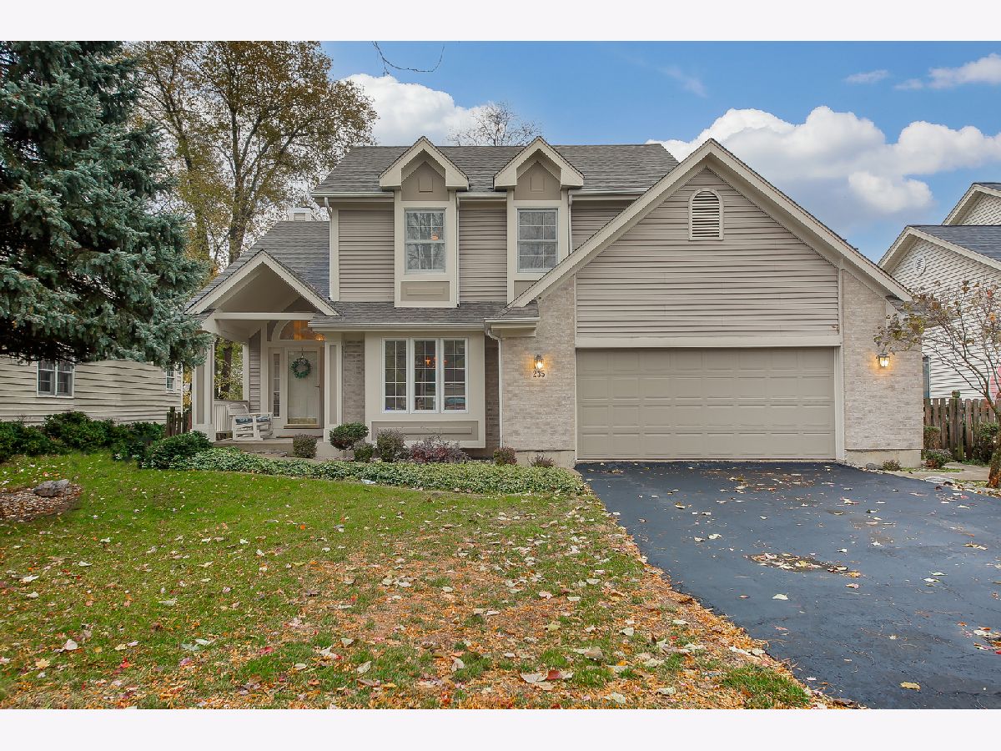
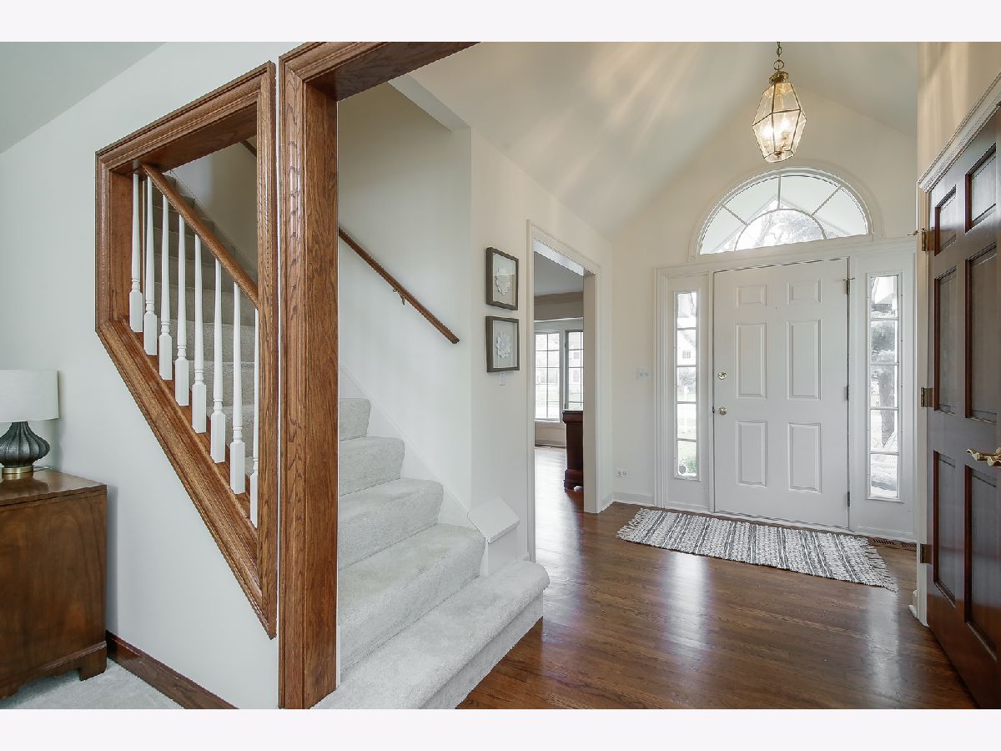
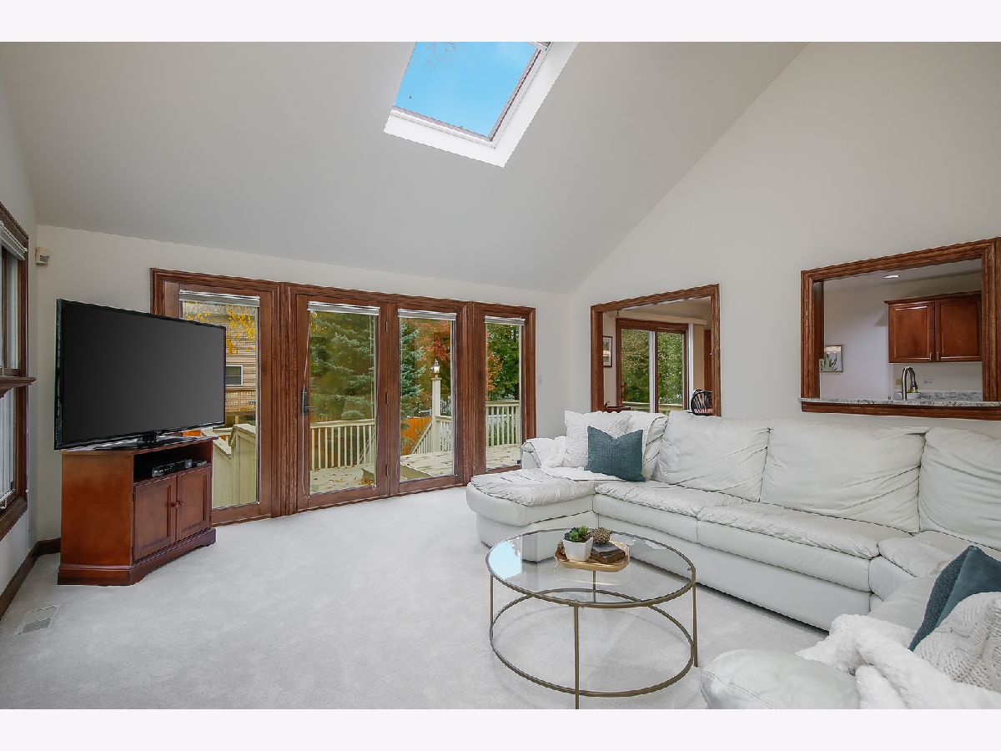
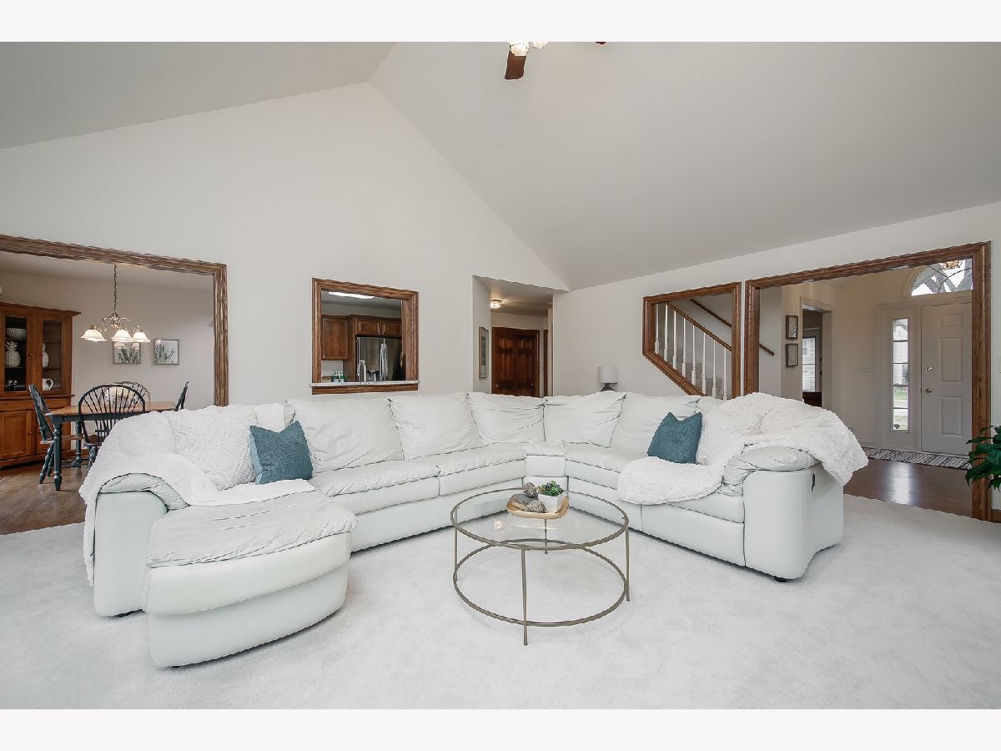








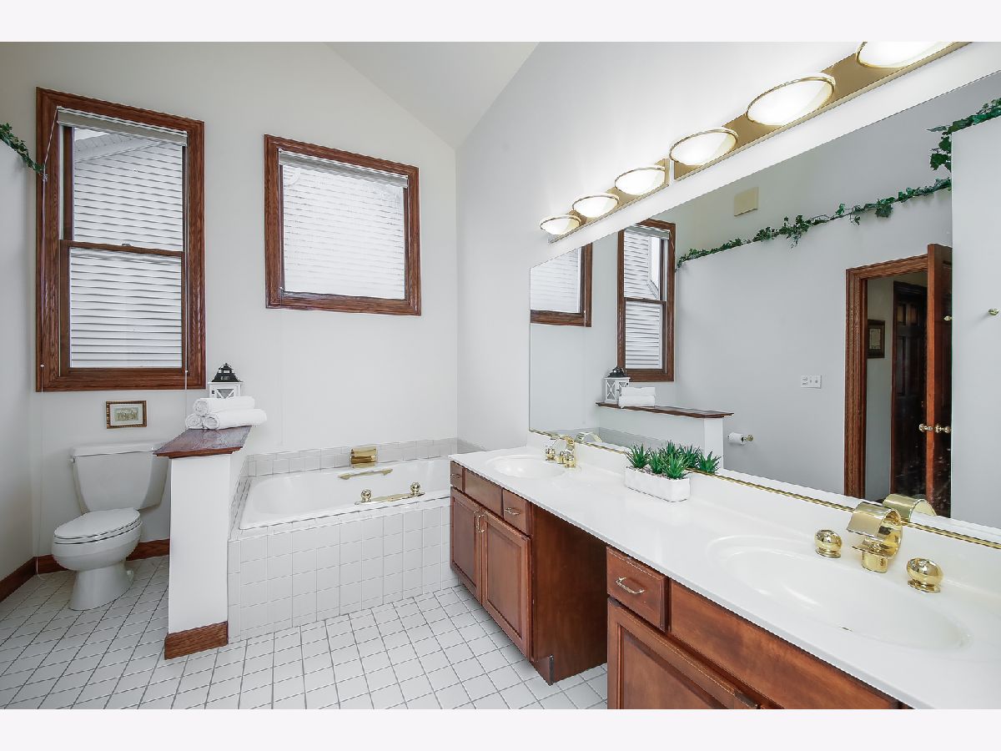















Room Specifics
Total Bedrooms: 3
Bedrooms Above Ground: 3
Bedrooms Below Ground: 0
Dimensions: —
Floor Type: —
Dimensions: —
Floor Type: —
Full Bathrooms: 3
Bathroom Amenities: —
Bathroom in Basement: 1
Rooms: No additional rooms
Basement Description: Partially Finished
Other Specifics
| 2 | |
| Concrete Perimeter | |
| — | |
| — | |
| Fenced Yard,Landscaped | |
| 7405 | |
| — | |
| Full | |
| Vaulted/Cathedral Ceilings, Skylight(s), Hardwood Floors, First Floor Full Bath | |
| Range, Microwave, Dishwasher, Refrigerator, Freezer, Washer, Dryer, Disposal, Stainless Steel Appliance(s) | |
| Not in DB | |
| — | |
| — | |
| — | |
| Attached Fireplace Doors/Screen, Gas Log |
Tax History
| Year | Property Taxes |
|---|---|
| 2022 | $10,238 |
Contact Agent
Nearby Similar Homes
Nearby Sold Comparables
Contact Agent
Listing Provided By
Compass

