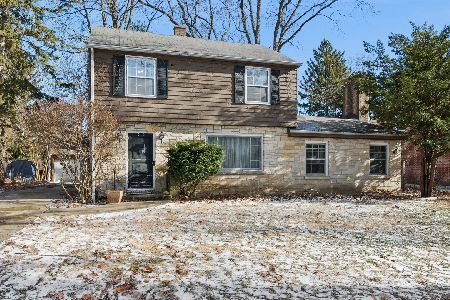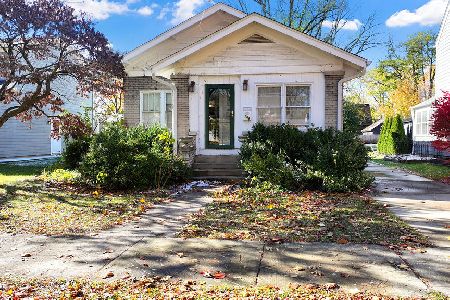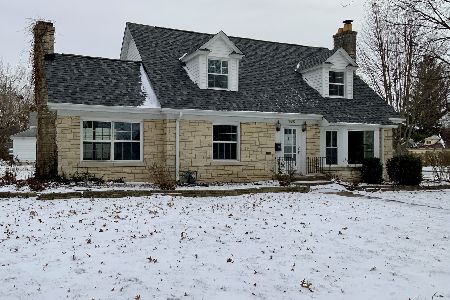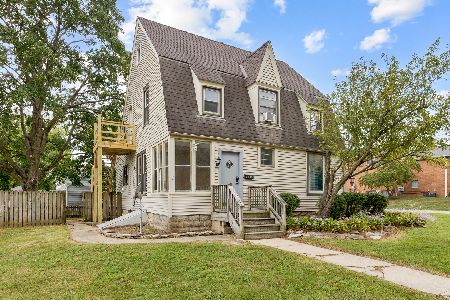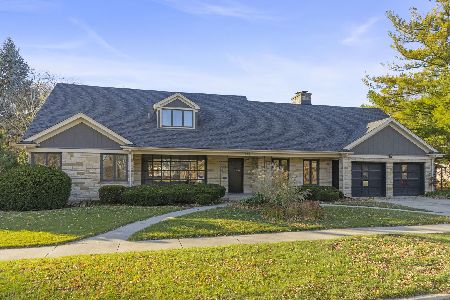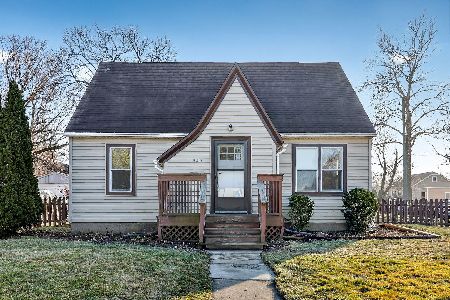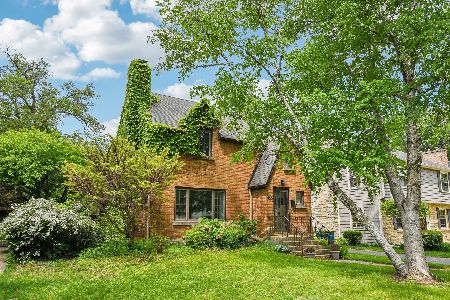235 Le Grande Boulevard, Aurora, Illinois 60506
$430,000
|
Sold
|
|
| Status: | Closed |
| Sqft: | 1,732 |
| Cost/Sqft: | $237 |
| Beds: | 3 |
| Baths: | 3 |
| Year Built: | 1939 |
| Property Taxes: | $6,441 |
| Days On Market: | 539 |
| Lot Size: | 0,17 |
Description
This light-filled, turnkey home truly has it all! From the moment you step inside, you'll be captivated by the meticulous attention to detail and high-end finishes throughout. Step into the custom kitchen, a chef's dream come true, featuring stainless steel appliances, double ovens, and stunning Super White Quartzite countertops. The breakfast bar offers additional seating, and the abundance of cabinet space ensures you'll never run out of storage. The living room boasts gleaming hardwood floors, crown molding, and elegant French doors, with a cozy fireplace providing a perfect spot to unwind. Upstairs, the master bedroom is a serene retreat with double custom closets and a stylish sliding bathroom door, with a fully updated en-suite bath that includes a walk-in shower, high-end vanity, and ceramic plank flooring. Two additional bedrooms offer generous closet space and plenty of natural light, while a full second updated bath provides convenience and comfort for family or guests. The family room is a versatile space with a wall of built-ins for storage, recessed lighting, and a second fireplace, perfect for movie nights or relaxing. For those who love to tinker or need a dedicated workspace, the workroom offers ample counter space and a built-in desk. The laundry room is equipped with a stainless-steel washer, dryer, and utility sink, along with a large storage area. Outside, the custom paver patio with a magnificent lighted pergola, professional landscaping, and fenced yard creates an inviting outdoor oasis. The two-car garage features an epoxy floor. Recent upgrades include: shake shingle vinyl siding & oversized gutters (2019); Paver Patio & Pergola (2021); epoxy Garage floor & backyard fence (2022); Backyard landscaping, Master Closets & Roof (2023). This home is a true gem, offering luxury, comfort, and style in every corner. Don't miss your chance to make it your own!
Property Specifics
| Single Family | |
| — | |
| — | |
| 1939 | |
| — | |
| — | |
| No | |
| 0.17 |
| Kane | |
| — | |
| — / Not Applicable | |
| — | |
| — | |
| — | |
| 12122316 | |
| 1520406017 |
Nearby Schools
| NAME: | DISTRICT: | DISTANCE: | |
|---|---|---|---|
|
Grade School
Freeman Elementary School |
129 | — | |
|
Middle School
Washington Middle School |
129 | Not in DB | |
|
High School
West Aurora High School |
129 | Not in DB | |
Property History
| DATE: | EVENT: | PRICE: | SOURCE: |
|---|---|---|---|
| 4 Sep, 2024 | Sold | $430,000 | MRED MLS |
| 5 Aug, 2024 | Under contract | $410,000 | MRED MLS |
| 1 Aug, 2024 | Listed for sale | $410,000 | MRED MLS |
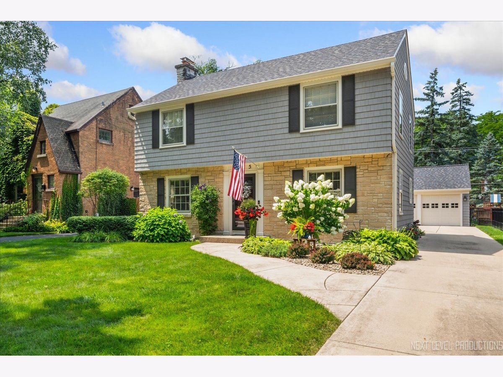



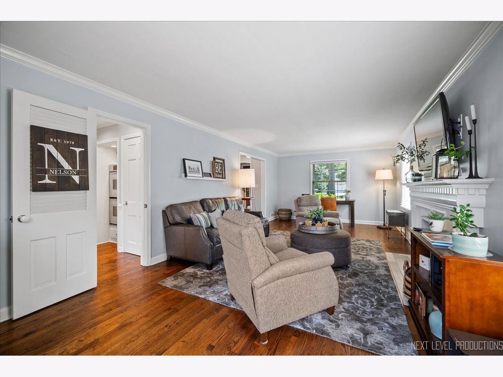
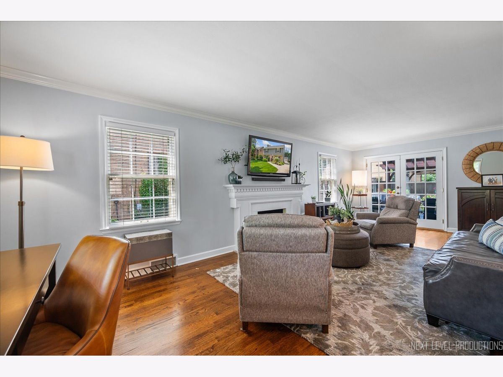
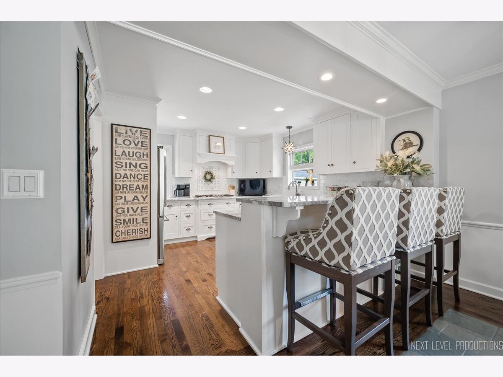
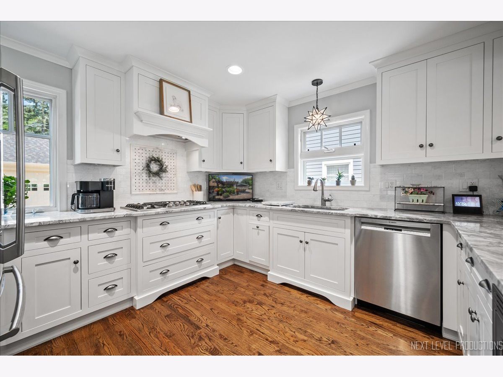

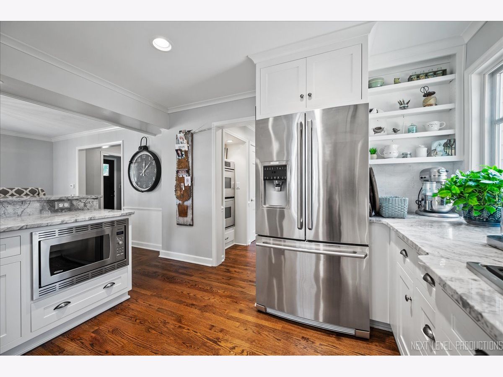
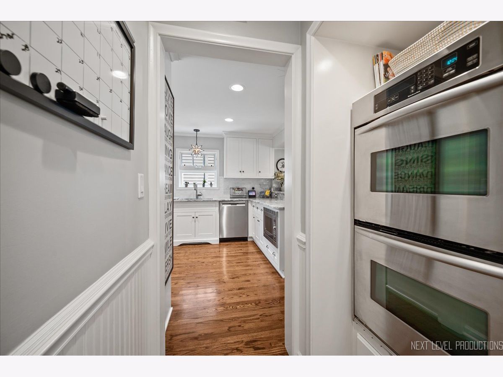
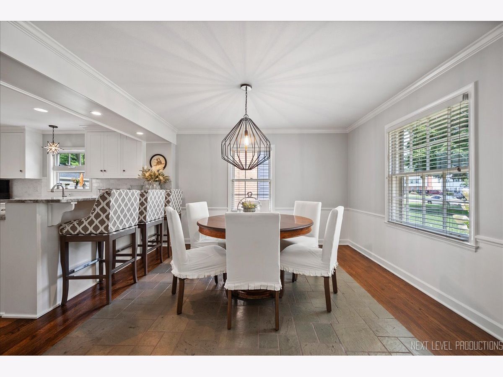

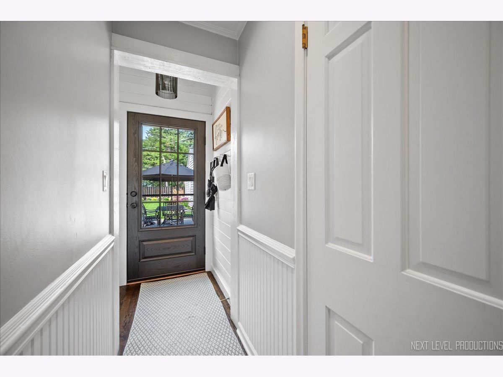
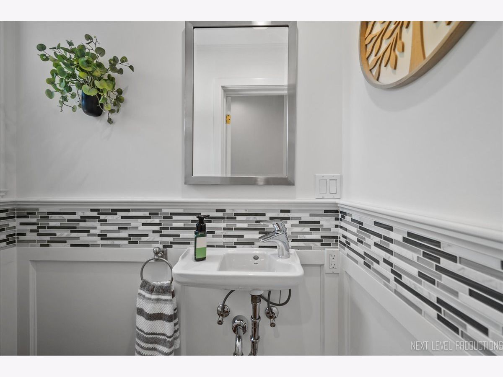
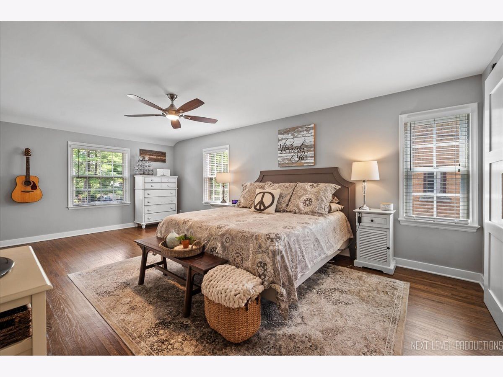
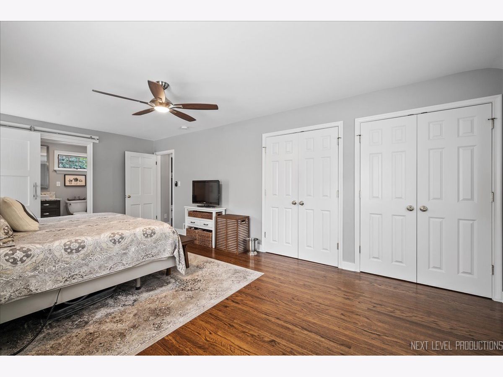

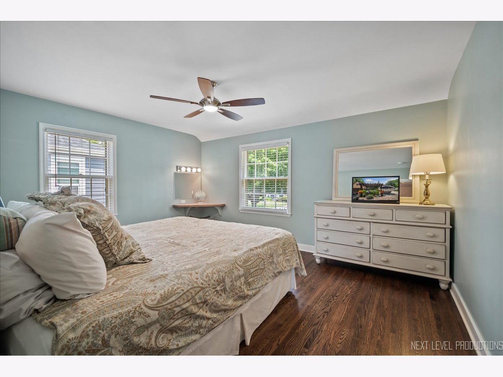

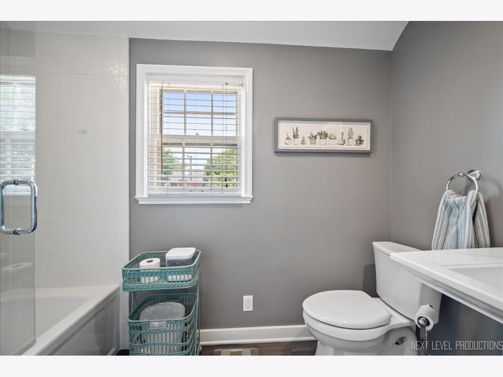

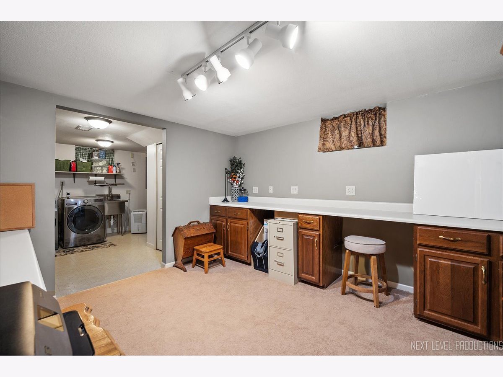


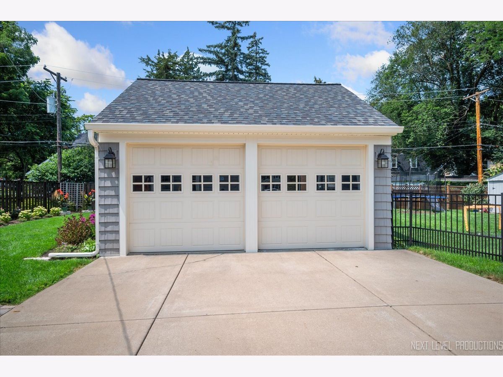

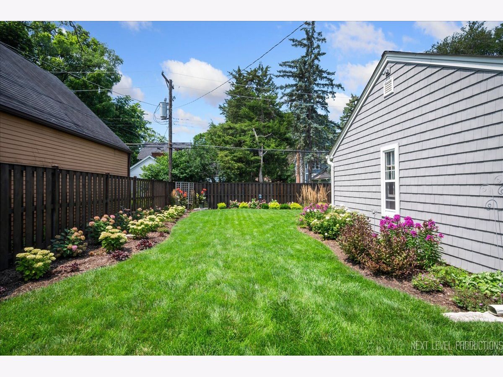

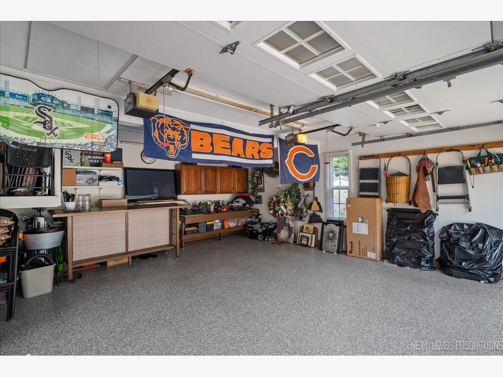
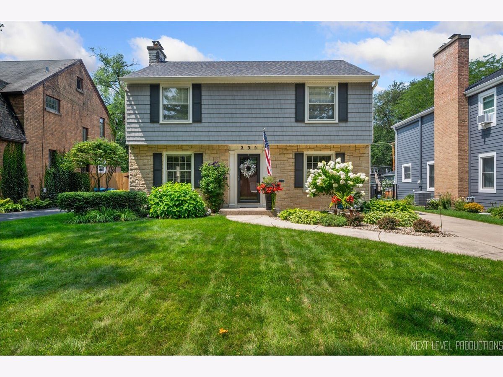

Room Specifics
Total Bedrooms: 3
Bedrooms Above Ground: 3
Bedrooms Below Ground: 0
Dimensions: —
Floor Type: —
Dimensions: —
Floor Type: —
Full Bathrooms: 3
Bathroom Amenities: Separate Shower
Bathroom in Basement: 0
Rooms: —
Basement Description: Finished
Other Specifics
| 2 | |
| — | |
| Concrete | |
| — | |
| — | |
| 50 X 150 | |
| Dormer | |
| — | |
| — | |
| — | |
| Not in DB | |
| — | |
| — | |
| — | |
| — |
Tax History
| Year | Property Taxes |
|---|---|
| 2024 | $6,441 |
Contact Agent
Nearby Similar Homes
Nearby Sold Comparables
Contact Agent
Listing Provided By
Pilmer Real Estate, Inc

