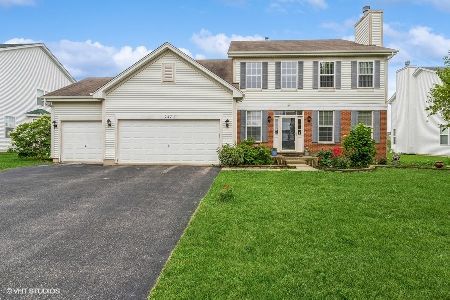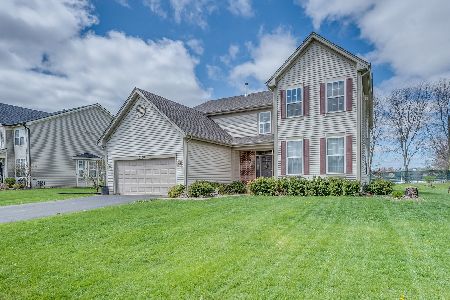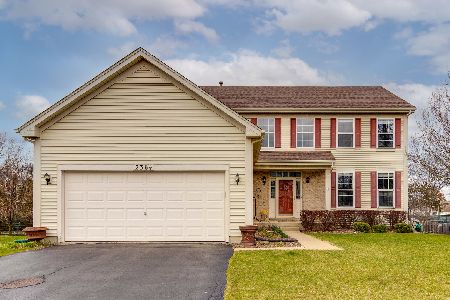2350 Arden Lane, Round Lake, Illinois 60073
$282,500
|
Sold
|
|
| Status: | Closed |
| Sqft: | 3,403 |
| Cost/Sqft: | $88 |
| Beds: | 5 |
| Baths: | 3 |
| Year Built: | 2005 |
| Property Taxes: | $8,212 |
| Days On Market: | 2856 |
| Lot Size: | 0,37 |
Description
THIS BEAUTIFUL & EXPANSIVE 5 BEDROOM, 3 BATH HOME SITS ON A SPACIOUS LOT. THERE IS ROOM TO ROAM BOTH INSIDE & OUT. UPON ENTERING, YOU WILL NOTICE THE OPEN CONCEPT LIVING & DINING ROOMS ARE FILLED WITH PLENTY OF SUNLIGHT. ADDITIONALLY ON THE FIRST FLOOR IS THE 5TH BEDROOM, ADJACENT TO A FULL BATH, THE FAMILY ROOM WITH A GAS FIREPLACE & THE KITCHEN WHICH HAS PLENTY OF STORAGE INCLUDING A BUTLER'S PANTRY AREA, A SEPARATE WALK-IN PANTRY AND A CENTER ISLAND. THE GLASS TILE BACKSPLASH & WOOD LAMINATE FLOOR WERE RECENTLY INSTALLED. THE KITCHEN IS OPEN TO THE FAMILY ROOM & THE BACK DECK CAN BE ACCESSED THROUGH SLIDING GLASS DOORS! GREAT FOR ENTERTAINING! ON THE SECOND LEVEL ARE 4 MORE SPACIOUS BEDROOMS INCLUDING THE MASTER RETREAT WITH EN SUITE MASTER BATH & SEPARATE SITTING AREA. IF THAT IS NOT ENOUGH, THERE IS ALSO A LAUNDRY ROOM AND A LOFT ON THIS LEVEL. DO NOT OVERLOOK THE FULL LOOKOUT BASEMENT AND 3 CAR GARAGE. COMMUNITY AMENITIES INCLUDE POOL, CLUBHOUSE & TENNIS COURTS. FREEMONT SCHOOLS!
Property Specifics
| Single Family | |
| — | |
| — | |
| 2005 | |
| Full,English | |
| NEWCASTLE | |
| No | |
| 0.37 |
| Lake | |
| Lakewood Grove | |
| 424 / Annual | |
| Clubhouse,Pool | |
| Public | |
| Public Sewer | |
| 09840012 | |
| 10084010040000 |
Nearby Schools
| NAME: | DISTRICT: | DISTANCE: | |
|---|---|---|---|
|
Grade School
Fremont Elementary School |
79 | — | |
|
Middle School
Fremont Middle School |
79 | Not in DB | |
|
High School
Mundelein Cons High School |
120 | Not in DB | |
Property History
| DATE: | EVENT: | PRICE: | SOURCE: |
|---|---|---|---|
| 24 Apr, 2018 | Sold | $282,500 | MRED MLS |
| 10 Apr, 2018 | Under contract | $300,000 | MRED MLS |
| — | Last price change | $320,000 | MRED MLS |
| 24 Jan, 2018 | Listed for sale | $320,000 | MRED MLS |
Room Specifics
Total Bedrooms: 5
Bedrooms Above Ground: 5
Bedrooms Below Ground: 0
Dimensions: —
Floor Type: Carpet
Dimensions: —
Floor Type: Carpet
Dimensions: —
Floor Type: Carpet
Dimensions: —
Floor Type: —
Full Bathrooms: 3
Bathroom Amenities: Separate Shower,Double Sink
Bathroom in Basement: 0
Rooms: Bedroom 5,Loft,Breakfast Room,Sitting Room
Basement Description: Unfinished,Bathroom Rough-In
Other Specifics
| 3 | |
| Concrete Perimeter | |
| Asphalt | |
| Deck | |
| — | |
| 90X181 | |
| Unfinished | |
| Full | |
| Vaulted/Cathedral Ceilings, Wood Laminate Floors, Second Floor Laundry | |
| Range, Dishwasher, Refrigerator, Washer, Dryer, Disposal | |
| Not in DB | |
| Clubhouse, Pool, Tennis Courts, Sidewalks, Street Lights | |
| — | |
| — | |
| Gas Log |
Tax History
| Year | Property Taxes |
|---|---|
| 2018 | $8,212 |
Contact Agent
Nearby Similar Homes
Nearby Sold Comparables
Contact Agent
Listing Provided By
@properties







