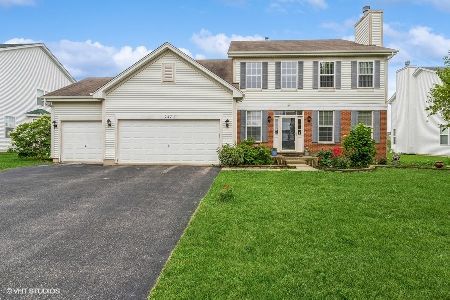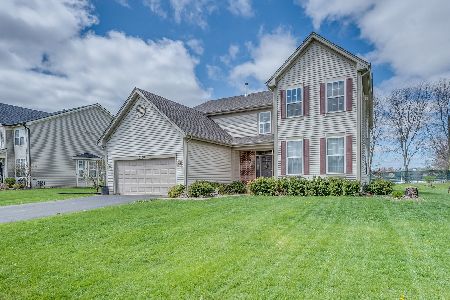2364 Arden Lane, Round Lake, Illinois 60073
$409,000
|
Sold
|
|
| Status: | Closed |
| Sqft: | 2,936 |
| Cost/Sqft: | $133 |
| Beds: | 4 |
| Baths: | 3 |
| Year Built: | 2005 |
| Property Taxes: | $11,259 |
| Days On Market: | 1292 |
| Lot Size: | 0,37 |
Description
This spacious 4 bedroom lovely home has it all! Be prepared to be impressed and enjoy amazing backyard views. The Grand foyer provides a gracious entry to this open concept home. You will enjoy the formal living room and dining room for entertaining. The gourmet kitchen features 42" maple cabinets, hard surface countertops, both a wall oven as well as a second oven in the dual fuel range, a center island with seating, a planning desk, pantry closet and ample eating area space. The entire first floor (excluding the 1st floor den & laundry room) has Karndean loose laid luxury vinyl flooring which was recently installed. The kitchen opens to the family room and features a stone faced fireplace with gas logs and starter. Enjoy the 1st floor den/office with French doors. The 1st floor also features 9' ceilings, custom 6" base trim, and a first floor laundry room with new washer & dryer, a coat closet as well as a laundry sink and half-bath. Upstairs the large primary bedroom features 2 walk-in closets and space for additional furniture to complete this suite. The primary bath has a large soaking tub, double vanity, a walk-in shower and a private commode room. The huge additional 3 bedrooms on the second floor offer spacious closets. The lower level is awaiting your finishing touches and features 9'ceilings with daylight pouring through the garden windows. It is also plumbed for a full bath. Use your imagination to design this level. You will love this lot! Fully fenced with a deck and brick paver patio facing a scenic horse farm. New roof 2020. This home is located in the Fremont School District! Move in ready....don't hesitate. This is a gem!!
Property Specifics
| Single Family | |
| — | |
| — | |
| 2005 | |
| — | |
| CARRINGTON | |
| No | |
| 0.37 |
| Lake | |
| Lakewood Grove Estates | |
| 424 / Annual | |
| — | |
| — | |
| — | |
| 11396737 | |
| 10084010050000 |
Nearby Schools
| NAME: | DISTRICT: | DISTANCE: | |
|---|---|---|---|
|
Grade School
Fremont Elementary School |
79 | — | |
|
Middle School
Fremont Elementary School |
79 | Not in DB | |
|
High School
Mundelein Cons High School |
120 | Not in DB | |
Property History
| DATE: | EVENT: | PRICE: | SOURCE: |
|---|---|---|---|
| 10 Apr, 2013 | Sold | $215,000 | MRED MLS |
| 6 Mar, 2013 | Under contract | $209,900 | MRED MLS |
| — | Last price change | $219,900 | MRED MLS |
| 23 Jan, 2013 | Listed for sale | $219,900 | MRED MLS |
| 22 Jun, 2022 | Sold | $409,000 | MRED MLS |
| 9 May, 2022 | Under contract | $389,900 | MRED MLS |
| 6 May, 2022 | Listed for sale | $389,900 | MRED MLS |
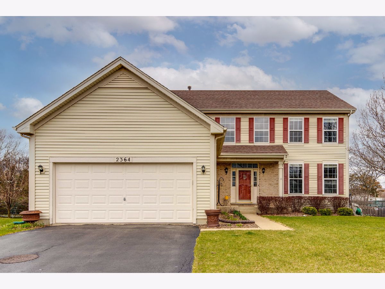
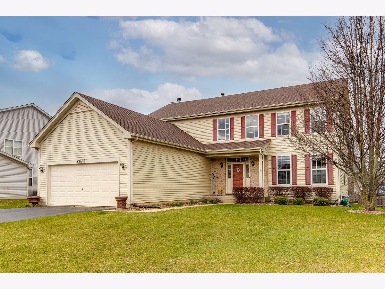
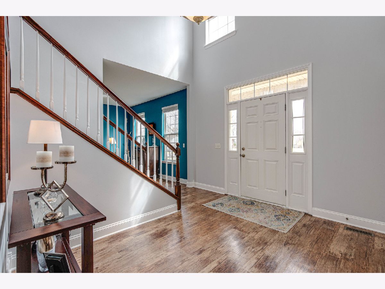
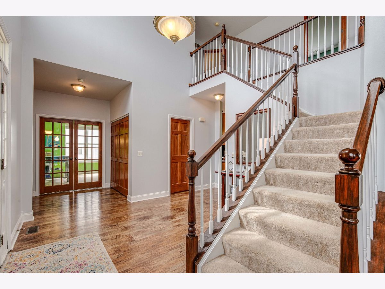
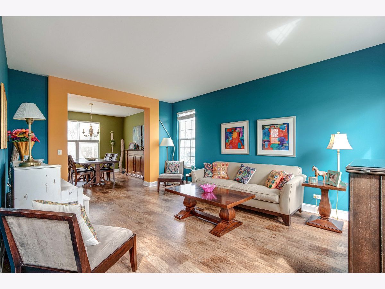
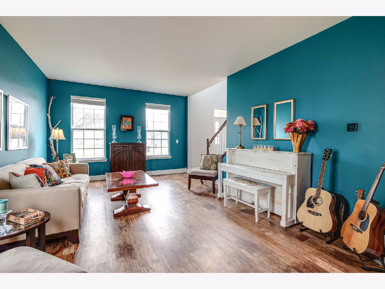
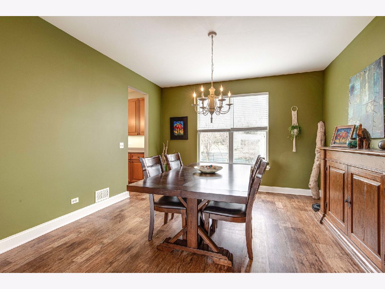
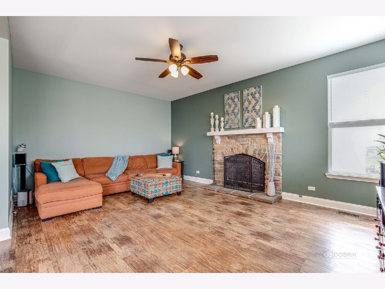
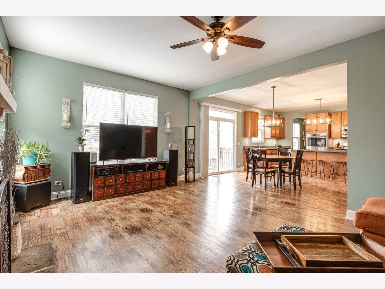
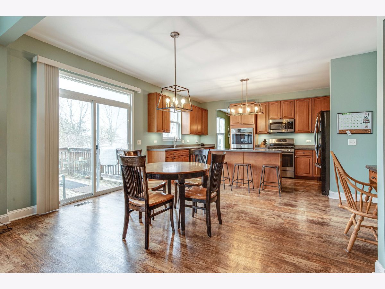
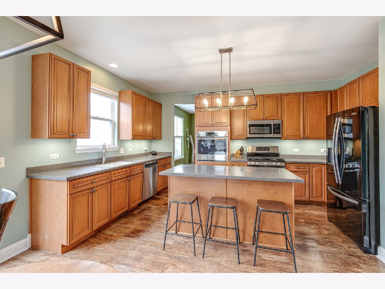
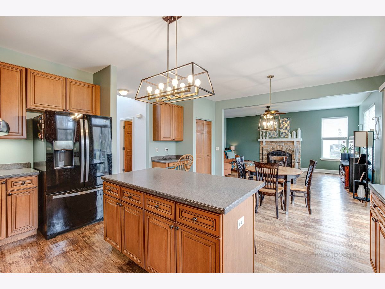
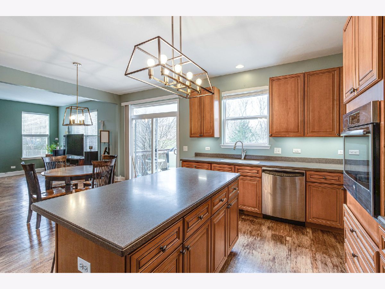
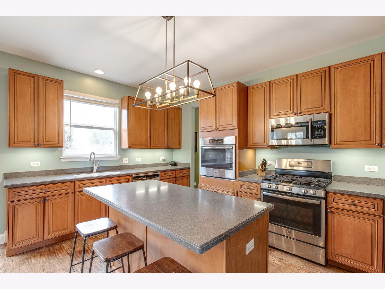
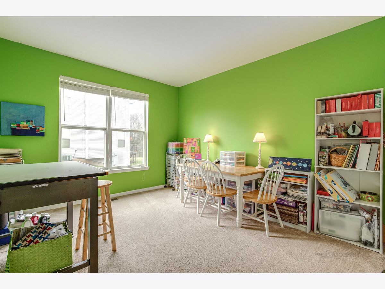
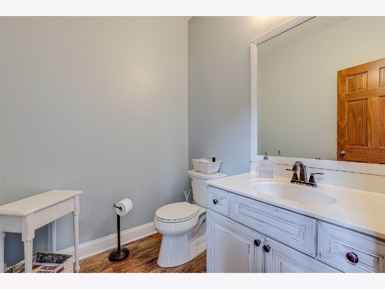
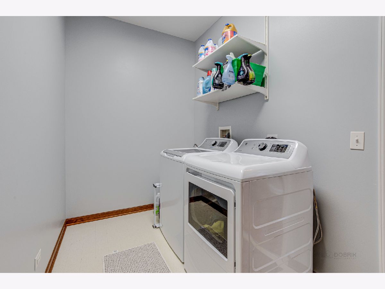
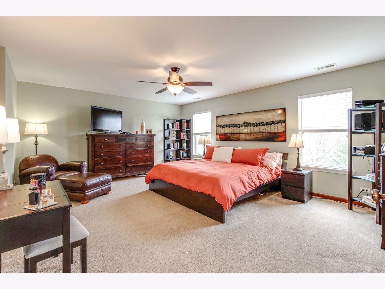
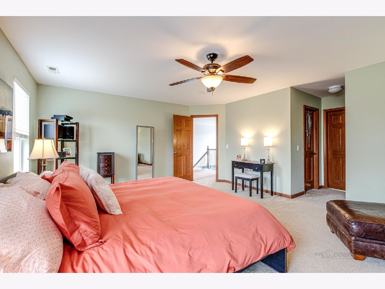
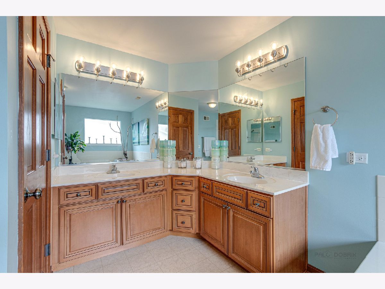
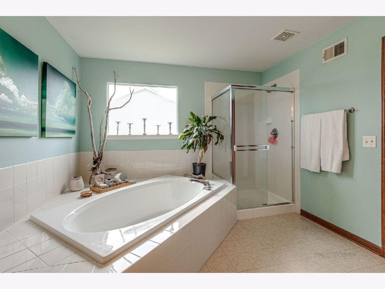
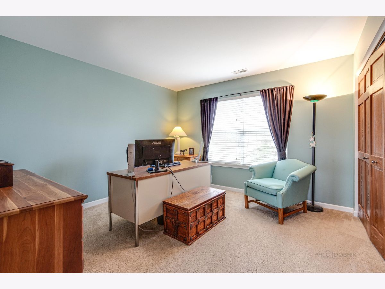
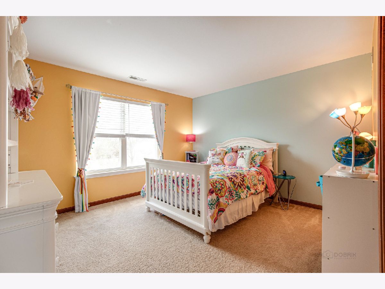
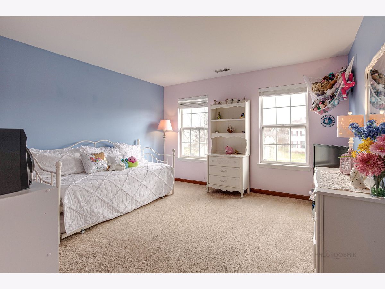
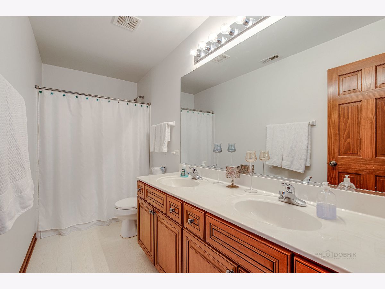
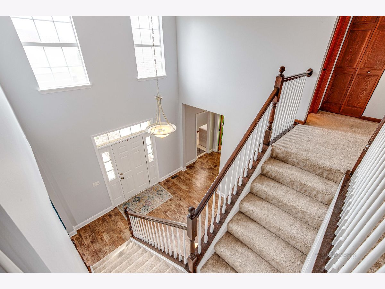
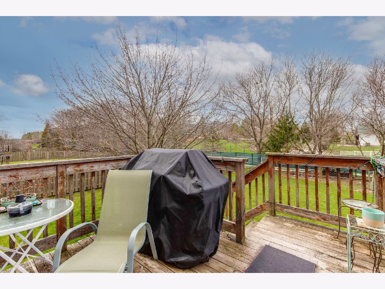
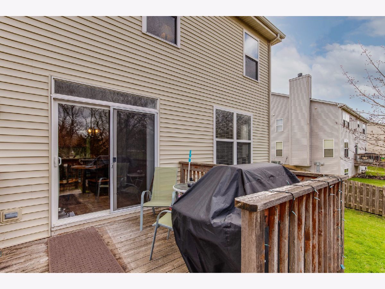
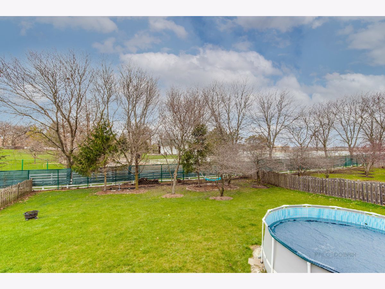
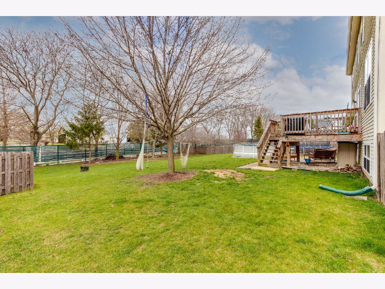
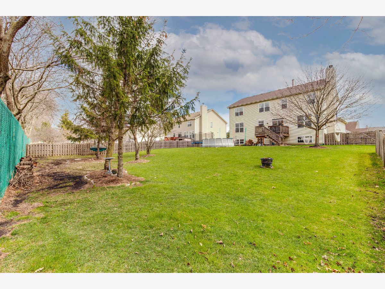
Room Specifics
Total Bedrooms: 4
Bedrooms Above Ground: 4
Bedrooms Below Ground: 0
Dimensions: —
Floor Type: —
Dimensions: —
Floor Type: —
Dimensions: —
Floor Type: —
Full Bathrooms: 3
Bathroom Amenities: Separate Shower,Double Sink,Soaking Tub
Bathroom in Basement: 0
Rooms: —
Basement Description: Unfinished,Bathroom Rough-In,Egress Window
Other Specifics
| 2 | |
| — | |
| Asphalt | |
| — | |
| — | |
| 90X182 | |
| Unfinished | |
| — | |
| — | |
| — | |
| Not in DB | |
| — | |
| — | |
| — | |
| — |
Tax History
| Year | Property Taxes |
|---|---|
| 2013 | $8,829 |
| 2022 | $11,259 |
Contact Agent
Nearby Similar Homes
Nearby Sold Comparables
Contact Agent
Listing Provided By
Berkshire Hathaway HomeServices Chicago

