2350 Artesian Way, Montgomery, Illinois 60538
$285,000
|
Sold
|
|
| Status: | Closed |
| Sqft: | 1,900 |
| Cost/Sqft: | $147 |
| Beds: | 3 |
| Baths: | 3 |
| Year Built: | 2010 |
| Property Taxes: | $7,156 |
| Days On Market: | 1759 |
| Lot Size: | 0,25 |
Description
*****MULTIPLE OFFERS RECEIVED! HIGHEST AND BEST CALLED FOR BY 3/27/2021 AT 5PM.TRULY IMPECCABLE HOME WITH PLENTY OF SPACE!! This one is really move in ready! The property has been lovingly maintained inside and out and it definitely shows!! Beautiful living room with vaulted ceilings leading up to the second floor! Nice open flow from your eat-in kitchen to the family room! Kitchen features maple cabinets, hardwood flooring, and nice all black appliances. Enjoy your fully finished basement with a media room and bar which will be great for watching sports or entertaining! The basement also features an office space and fourth bedroom! Property also features a built in Nuvo audio system. Enjoy your fully fenced yard with your huge deck while BBQing during those summer months! House was built in 2010 and this is the second owner. This property has always been pet and smoke free. Don't forget to check out the 3D tour!
Property Specifics
| Single Family | |
| — | |
| — | |
| 2010 | |
| Full | |
| — | |
| No | |
| 0.25 |
| Kendall | |
| Blackberry Crossing West | |
| 240 / Annual | |
| Other | |
| Public | |
| Public Sewer | |
| 11031836 | |
| 0203263012 |
Nearby Schools
| NAME: | DISTRICT: | DISTANCE: | |
|---|---|---|---|
|
Grade School
Bristol Bay Elementary School |
115 | — | |
|
Middle School
Yorkville Middle School |
115 | Not in DB | |
|
High School
Yorkville High School |
115 | Not in DB | |
Property History
| DATE: | EVENT: | PRICE: | SOURCE: |
|---|---|---|---|
| 16 Jul, 2010 | Sold | $196,987 | MRED MLS |
| 30 Apr, 2010 | Under contract | $196,675 | MRED MLS |
| — | Last price change | $193,474 | MRED MLS |
| 17 Mar, 2010 | Listed for sale | $193,474 | MRED MLS |
| 1 Apr, 2016 | Sold | $213,000 | MRED MLS |
| 29 Jan, 2016 | Under contract | $219,000 | MRED MLS |
| 25 Jan, 2016 | Listed for sale | $219,000 | MRED MLS |
| 7 May, 2021 | Sold | $285,000 | MRED MLS |
| 28 Mar, 2021 | Under contract | $279,900 | MRED MLS |
| 25 Mar, 2021 | Listed for sale | $279,900 | MRED MLS |
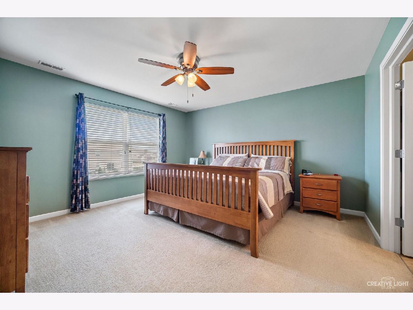
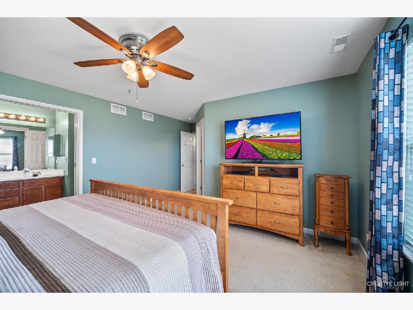
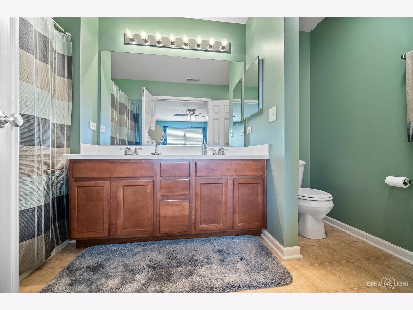
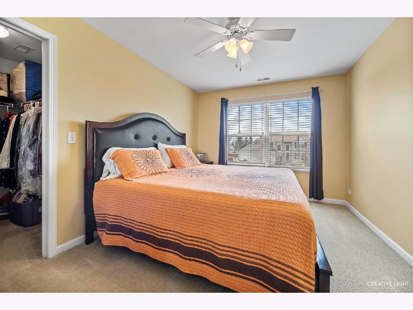
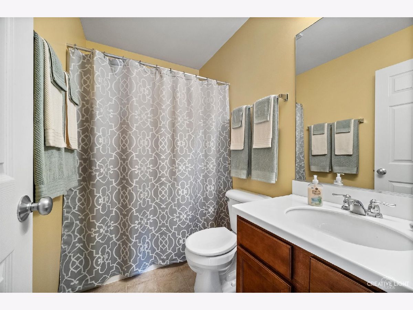
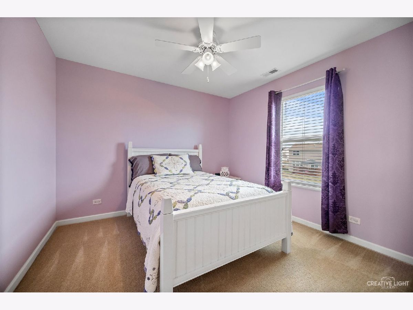
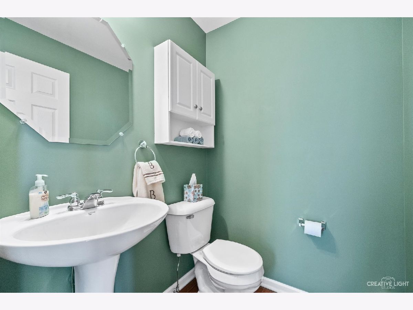
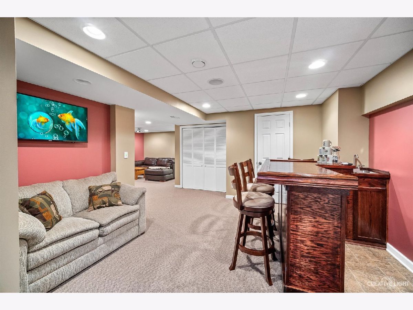
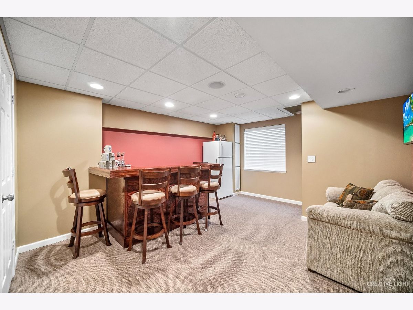
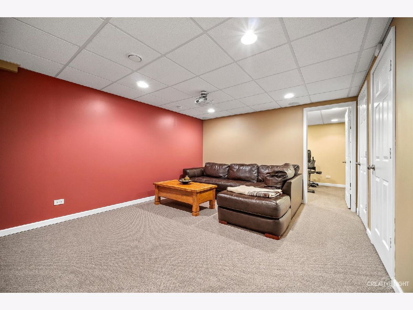
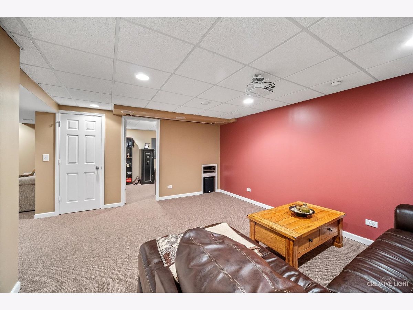
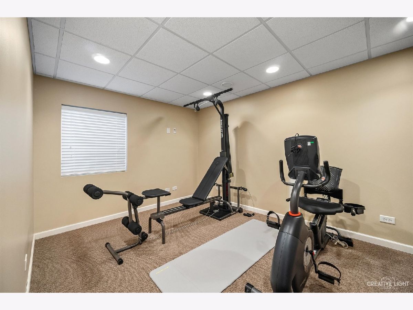
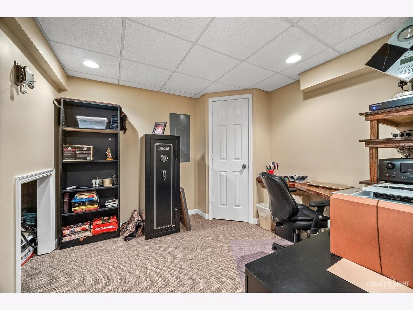
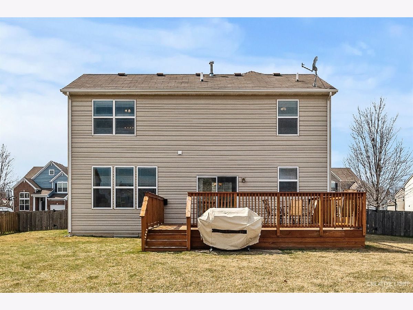
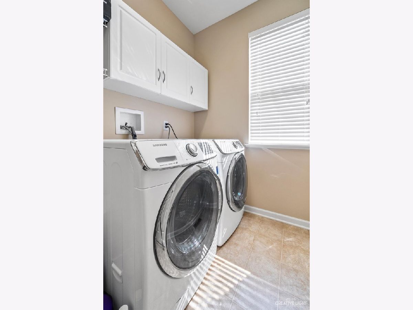
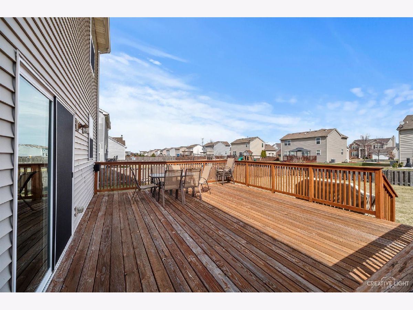
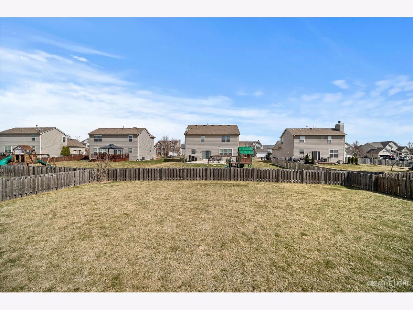
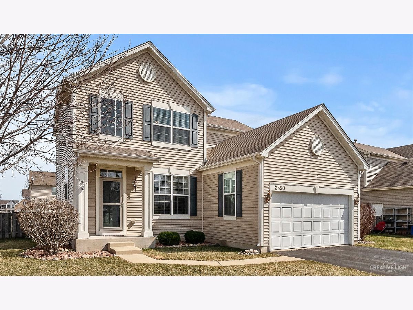
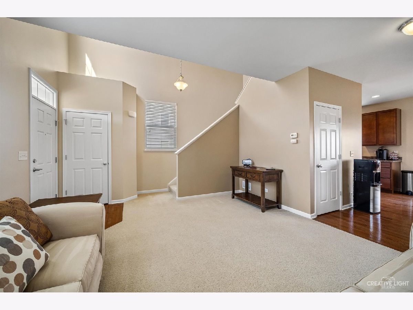
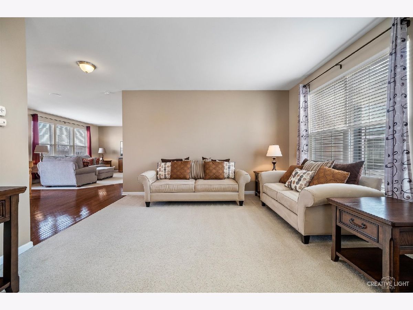
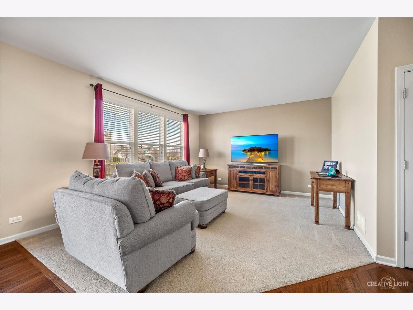
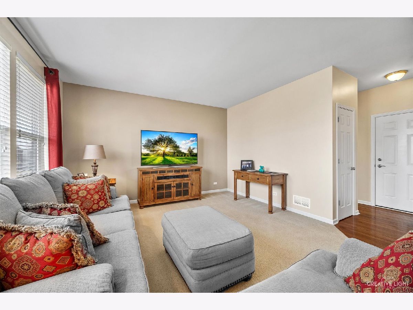
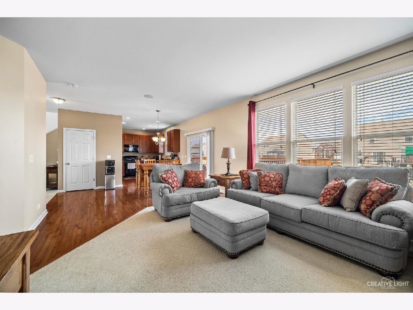
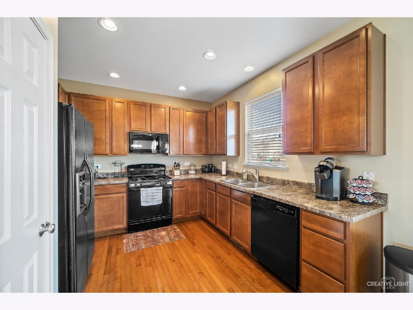
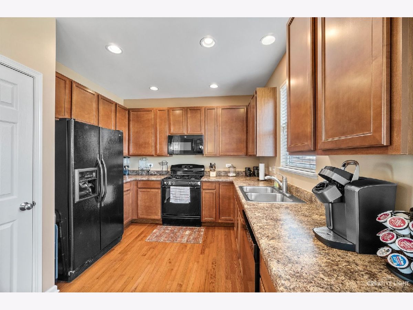
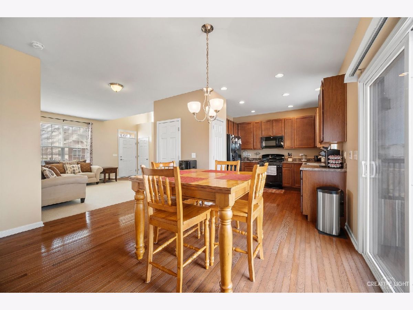
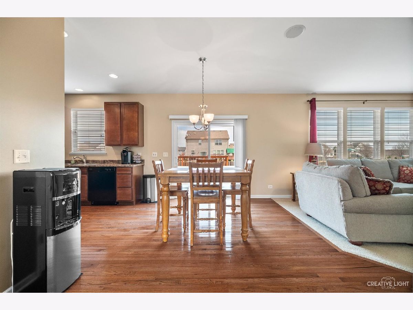
Room Specifics
Total Bedrooms: 4
Bedrooms Above Ground: 3
Bedrooms Below Ground: 1
Dimensions: —
Floor Type: Carpet
Dimensions: —
Floor Type: Carpet
Dimensions: —
Floor Type: Carpet
Full Bathrooms: 3
Bathroom Amenities: Double Sink
Bathroom in Basement: 0
Rooms: Office,Media Room,Eating Area
Basement Description: Finished
Other Specifics
| 2 | |
| Concrete Perimeter | |
| Asphalt | |
| Deck | |
| — | |
| 77X139 | |
| — | |
| Full | |
| Vaulted/Cathedral Ceilings, Bar-Wet, First Floor Laundry, Some Wood Floors | |
| Range, Microwave, Dishwasher, Refrigerator, Bar Fridge, Washer, Dryer | |
| Not in DB | |
| Park, Lake, Curbs, Sidewalks, Street Lights, Street Paved | |
| — | |
| — | |
| — |
Tax History
| Year | Property Taxes |
|---|---|
| 2016 | $5,688 |
| 2021 | $7,156 |
Contact Agent
Nearby Similar Homes
Nearby Sold Comparables
Contact Agent
Listing Provided By
Suburban Life Realty, Ltd



