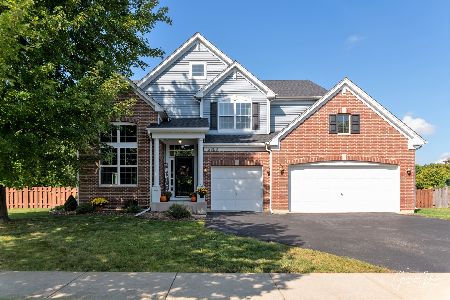2353 Artesian Way, Montgomery, Illinois 60538
$249,000
|
Sold
|
|
| Status: | Closed |
| Sqft: | 2,907 |
| Cost/Sqft: | $86 |
| Beds: | 4 |
| Baths: | 3 |
| Year Built: | 2010 |
| Property Taxes: | $215 |
| Days On Market: | 5056 |
| Lot Size: | 0,00 |
Description
Fantastic 1 Yr NEW Home, Boasts 9Ft 1st Floor, Beautiful Dark 5" Hardwood Flooring, 2 Story Formal Living Room and Combined Dining Room, Chef's Dream Gourmet Kitchen, Upgraded 42" Maple Cabinets, Island, Granite Counter tops, Double Ovens, Cook top, Brkfst Bar, Eating Area Joins to Large Family Rm w/Fireplace, Master Suite w/Private Bath & 2 WIC, 3 add'l bedrooms & bath, Oak Rails w/Metal Balusters. **REGULAR SALE**
Property Specifics
| Single Family | |
| — | |
| — | |
| 2010 | |
| Partial | |
| WESTON | |
| No | |
| — |
| Kendall | |
| Blackberry Crossing West | |
| 420 / Annual | |
| Other | |
| Public | |
| Public Sewer | |
| 08018750 | |
| 0201351700 |
Nearby Schools
| NAME: | DISTRICT: | DISTANCE: | |
|---|---|---|---|
|
Grade School
Bristol Bay Elementary School |
115 | — | |
|
Middle School
Yorkville Middle School |
115 | Not in DB | |
|
High School
Yorkville High School |
115 | Not in DB | |
Property History
| DATE: | EVENT: | PRICE: | SOURCE: |
|---|---|---|---|
| 6 May, 2011 | Sold | $285,843 | MRED MLS |
| 5 May, 2011 | Under contract | $285,843 | MRED MLS |
| 5 May, 2011 | Listed for sale | $285,843 | MRED MLS |
| 29 May, 2012 | Sold | $249,000 | MRED MLS |
| 2 Apr, 2012 | Under contract | $249,999 | MRED MLS |
| 15 Mar, 2012 | Listed for sale | $249,999 | MRED MLS |
| 6 Nov, 2023 | Sold | $446,000 | MRED MLS |
| 16 Oct, 2023 | Under contract | $449,900 | MRED MLS |
| — | Last price change | $457,500 | MRED MLS |
| 11 Sep, 2023 | Listed for sale | $469,900 | MRED MLS |
Room Specifics
Total Bedrooms: 4
Bedrooms Above Ground: 4
Bedrooms Below Ground: 0
Dimensions: —
Floor Type: Carpet
Dimensions: —
Floor Type: Carpet
Dimensions: —
Floor Type: Carpet
Full Bathrooms: 3
Bathroom Amenities: Separate Shower,Double Sink,Soaking Tub
Bathroom in Basement: 0
Rooms: Breakfast Room,Study
Basement Description: Unfinished
Other Specifics
| 3 | |
| Concrete Perimeter | |
| Asphalt | |
| Deck | |
| Corner Lot | |
| 13308 | |
| Unfinished | |
| Full | |
| Vaulted/Cathedral Ceilings, Hardwood Floors | |
| Range, Dishwasher, Disposal | |
| Not in DB | |
| Sidewalks, Street Lights, Street Paved | |
| — | |
| — | |
| — |
Tax History
| Year | Property Taxes |
|---|---|
| 2012 | $215 |
| 2023 | $9,924 |
Contact Agent
Nearby Similar Homes
Nearby Sold Comparables
Contact Agent
Listing Provided By
john greene Realtor




