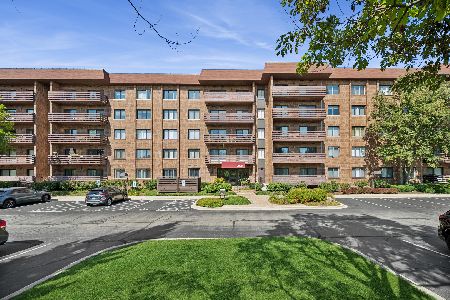2350 Chestnut Avenue, Glenview, Illinois 60026
$515,000
|
Sold
|
|
| Status: | Closed |
| Sqft: | 1,616 |
| Cost/Sqft: | $328 |
| Beds: | 3 |
| Baths: | 2 |
| Year Built: | 2003 |
| Property Taxes: | $7,771 |
| Days On Market: | 934 |
| Lot Size: | 0,00 |
Description
Glen Shore Condominiums - beautiful, light filled 3 bedroom, 2 full bath with open floor plan. First floor corner unit with northern and western exposures. Lovely entry with large coat closet and separate laundry closet with stackable washer/dryer. Primary bedroom with double door entry, walk in closet, linen closet and ensuite bathroom with jetted tub, separate walk-in shower and double bowl vanity. Continue down the hall to kitchen, dining room, living room and additional two bedrooms. Kitchen with 42" cabinets, newer stainless steel appliances, granite counters and breakfast bar with seating overlooks dining and living rooms. Large bay window in dining room/living room area. 10' ceilings with crown molding. Large second bedroom with full en-suite bathroom. Third bedroom with French doors offers options of home office, music or reading room. 12' x 10' patio from living room overlooks tranquil setting for morning coffee or evening cocktail. Radiant floor heating. Elevator building with lovely lobby entrance. Nicely furnished Club Room with full kitchen and powder room to host private gatherings. Plenty of visitor parking. Two heated underground garage spots (104-A & B) as well as 10' x 5' caged storage space (#8). Great location - walk to Glenview Park Center and Gallery Park with acres of gardens and walking trails around Lake Glenview, as well as all the amenities of the The Glen Town Center. Close proximity to North Shore Glenbrook Hospital & Medical Center. Enjoy urban living in a suburban setting.
Property Specifics
| Condos/Townhomes | |
| 3 | |
| — | |
| 2003 | |
| — | |
| — | |
| No | |
| — |
| Cook | |
| Glen Shore Condominium | |
| 523 / Monthly | |
| — | |
| — | |
| — | |
| 11818639 | |
| 04272010511010 |
Nearby Schools
| NAME: | DISTRICT: | DISTANCE: | |
|---|---|---|---|
|
Grade School
Westbrook Elementary School |
34 | — | |
|
Middle School
Attea Middle School |
34 | Not in DB | |
|
High School
Glenbrook South High School |
225 | Not in DB | |
Property History
| DATE: | EVENT: | PRICE: | SOURCE: |
|---|---|---|---|
| 31 Aug, 2023 | Sold | $515,000 | MRED MLS |
| 9 Jul, 2023 | Under contract | $530,000 | MRED MLS |
| 28 Jun, 2023 | Listed for sale | $530,000 | MRED MLS |
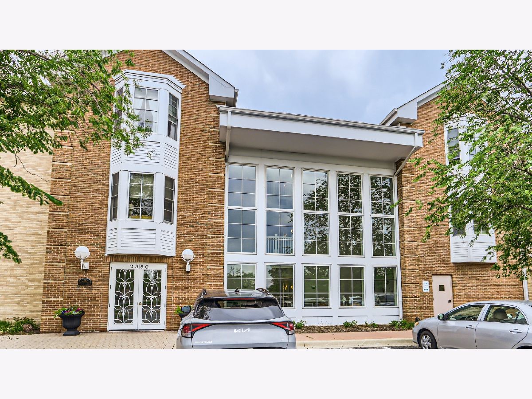
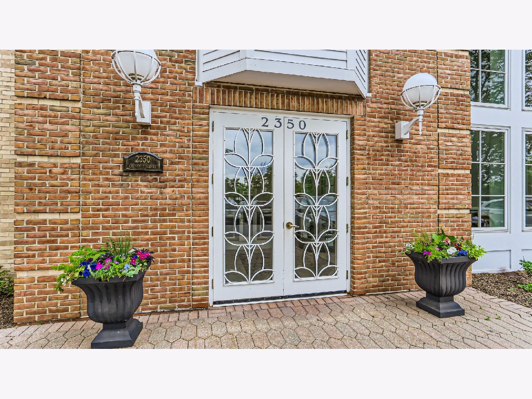
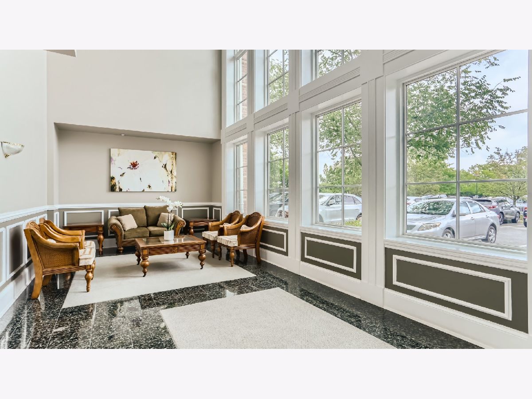
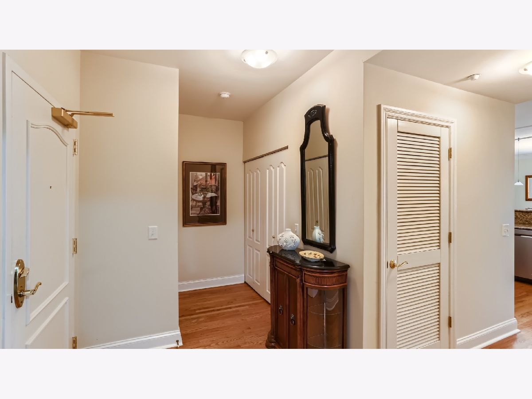
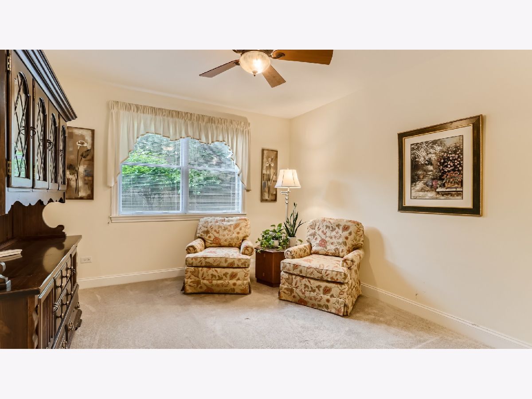
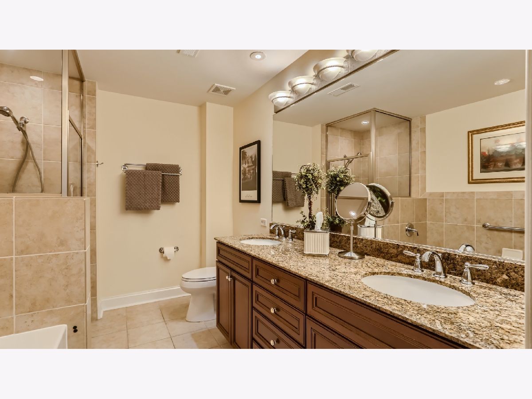
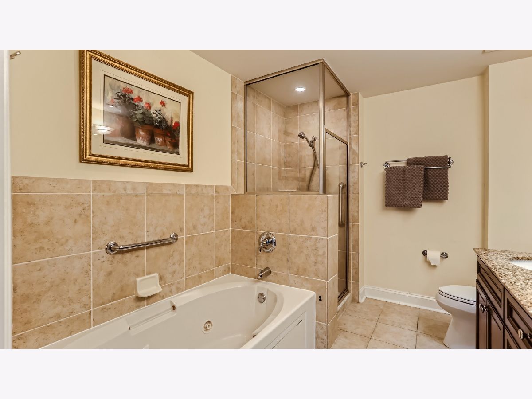
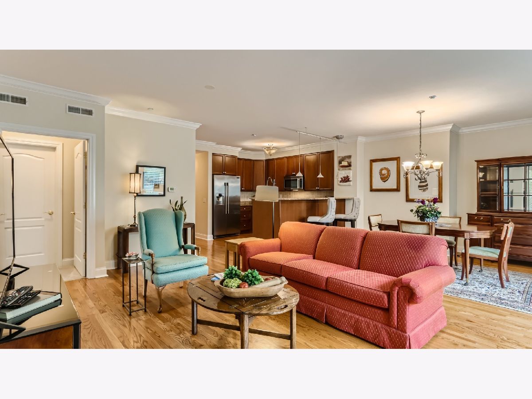
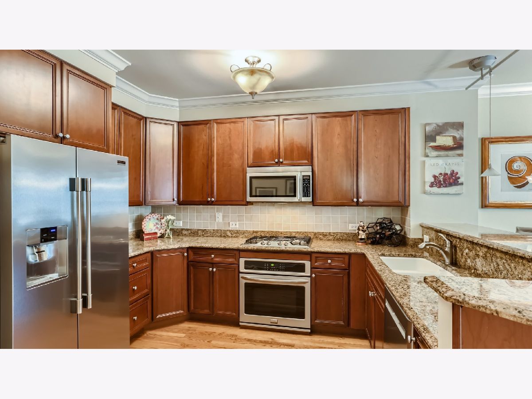
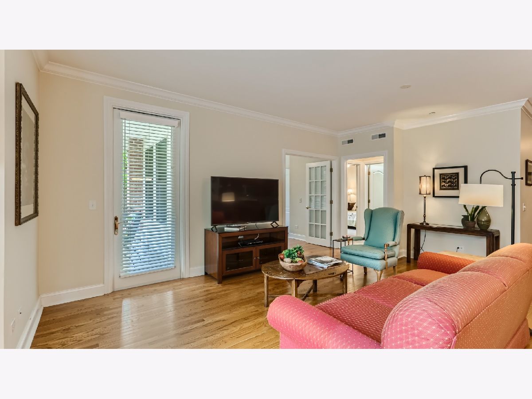
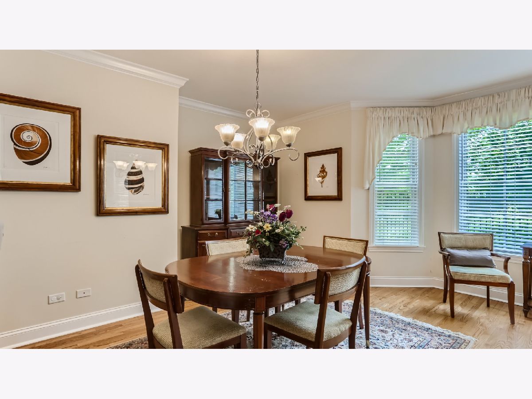
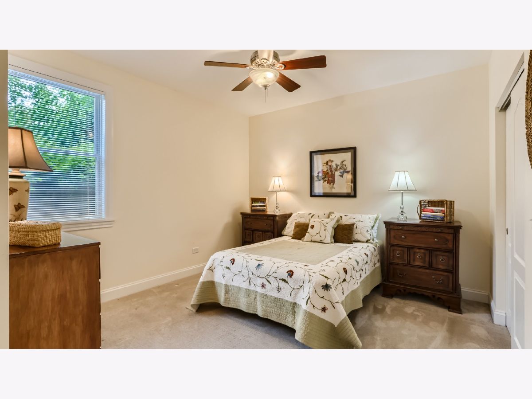
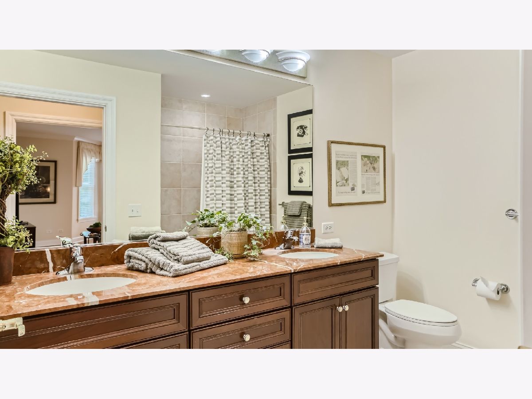
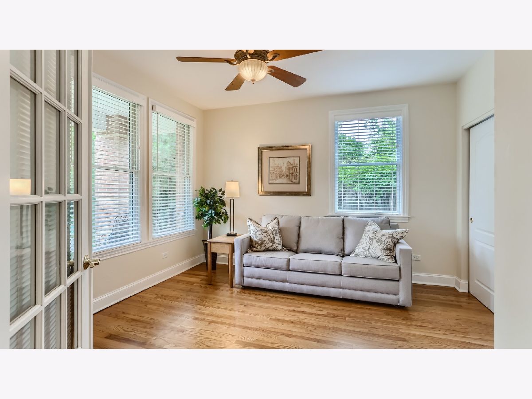
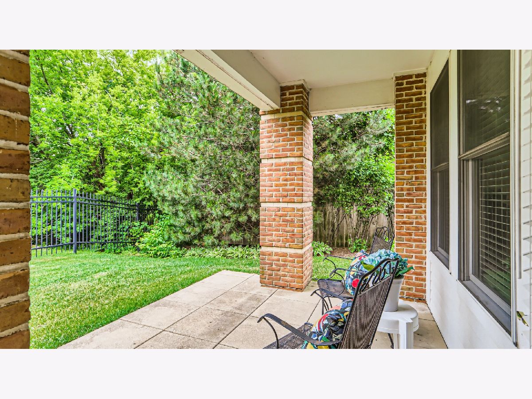
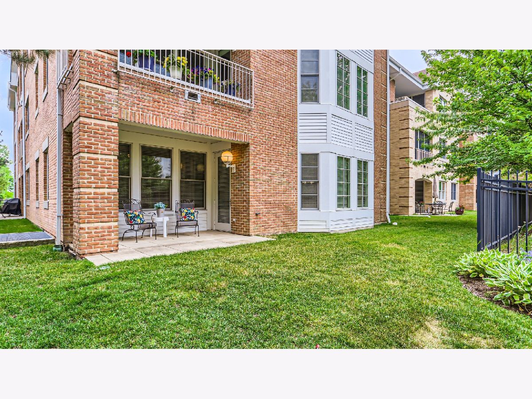
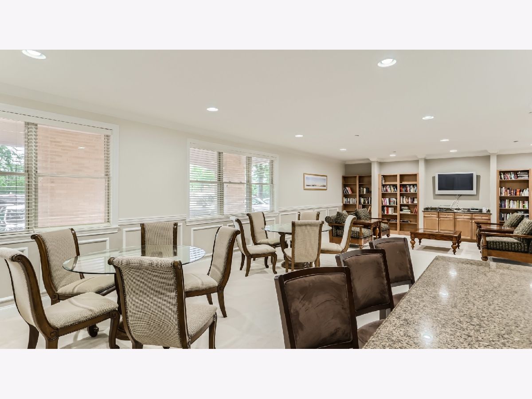
Room Specifics
Total Bedrooms: 3
Bedrooms Above Ground: 3
Bedrooms Below Ground: 0
Dimensions: —
Floor Type: —
Dimensions: —
Floor Type: —
Full Bathrooms: 2
Bathroom Amenities: Whirlpool,Separate Shower,Double Sink
Bathroom in Basement: 0
Rooms: —
Basement Description: None
Other Specifics
| 2 | |
| — | |
| — | |
| — | |
| — | |
| COMMON | |
| — | |
| — | |
| — | |
| — | |
| Not in DB | |
| — | |
| — | |
| — | |
| — |
Tax History
| Year | Property Taxes |
|---|---|
| 2023 | $7,771 |
Contact Agent
Nearby Similar Homes
Nearby Sold Comparables
Contact Agent
Listing Provided By
RE/MAX Suburban

