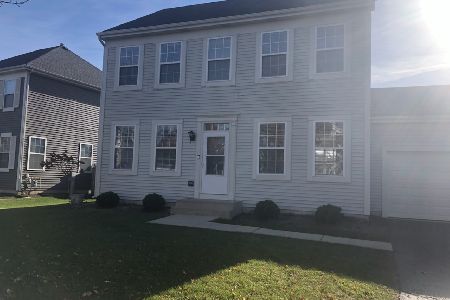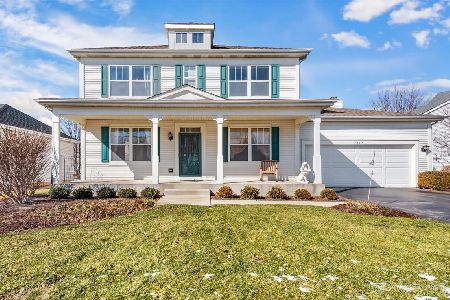2350 Fairchild Lane, West Chicago, Illinois 60185
$294,000
|
Sold
|
|
| Status: | Closed |
| Sqft: | 2,191 |
| Cost/Sqft: | $136 |
| Beds: | 3 |
| Baths: | 3 |
| Year Built: | 1998 |
| Property Taxes: | $7,221 |
| Days On Market: | 3645 |
| Lot Size: | 0,00 |
Description
Wow! You will love the spectacular master bedroom suite that you would expect to find in higher priced homes - note size! With high volume ceiling, lots of windows, glass French doors open to sitting room (could be nursery or den) and totally remodeled bath with oversized shower and tons of cabinets!!! Renovated kitchen with custom 42" cabinets, granite and quartz counters - dinette opens to expansive deck and private fenced yard with mature evergreens - no neighbors behind!! Newly carpeted finished basement, 9 foot ceilings, white woodwork and 6-panel doors, updated baths and electric fixtures, hardwood floors in most rooms and more! Family friendly neighborhood, walk to grade school, parks and bike path --- St. Charles schools too!
Property Specifics
| Single Family | |
| — | |
| Colonial | |
| 1998 | |
| Full | |
| — | |
| No | |
| — |
| Du Page | |
| Cornerstone Lakes | |
| 85 / Annual | |
| Insurance | |
| Public | |
| Public Sewer | |
| 09133497 | |
| 0119404005 |
Nearby Schools
| NAME: | DISTRICT: | DISTANCE: | |
|---|---|---|---|
|
Grade School
Norton Creek Elementary School |
303 | — | |
|
Middle School
Wredling Middle School |
303 | Not in DB | |
|
High School
St. Charles East High School |
303 | Not in DB | |
Property History
| DATE: | EVENT: | PRICE: | SOURCE: |
|---|---|---|---|
| 2 Jun, 2016 | Sold | $294,000 | MRED MLS |
| 13 Mar, 2016 | Under contract | $298,500 | MRED MLS |
| 8 Feb, 2016 | Listed for sale | $298,500 | MRED MLS |
Room Specifics
Total Bedrooms: 3
Bedrooms Above Ground: 3
Bedrooms Below Ground: 0
Dimensions: —
Floor Type: Hardwood
Dimensions: —
Floor Type: Hardwood
Full Bathrooms: 3
Bathroom Amenities: —
Bathroom in Basement: 0
Rooms: Exercise Room,Recreation Room,Sitting Room
Basement Description: Finished
Other Specifics
| 2 | |
| Concrete Perimeter | |
| Concrete | |
| Deck | |
| Fenced Yard,Landscaped | |
| 66X163X63X161 | |
| — | |
| Full | |
| Vaulted/Cathedral Ceilings, Skylight(s), Hardwood Floors | |
| Range, Microwave, Dishwasher, Refrigerator, Disposal | |
| Not in DB | |
| Sidewalks, Street Lights, Street Paved | |
| — | |
| — | |
| — |
Tax History
| Year | Property Taxes |
|---|---|
| 2016 | $7,221 |
Contact Agent
Nearby Similar Homes
Nearby Sold Comparables
Contact Agent
Listing Provided By
RE/MAX All Pro






