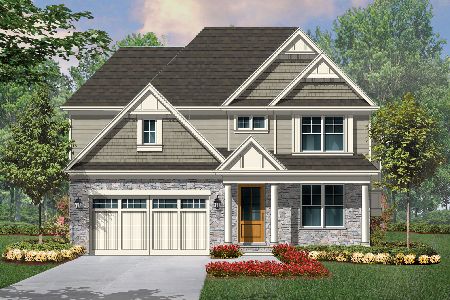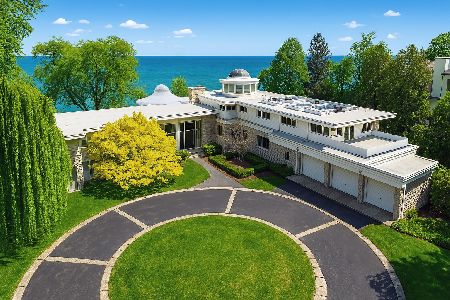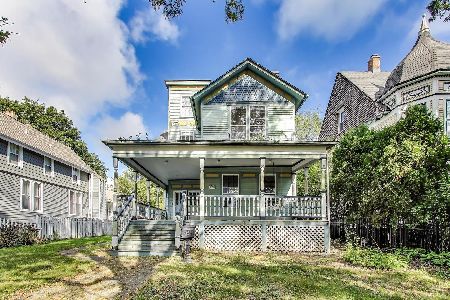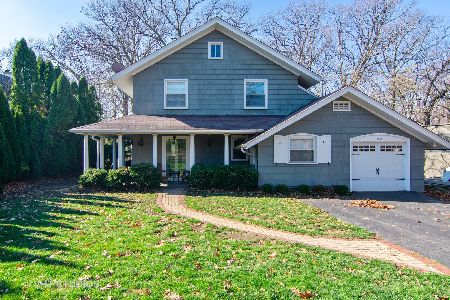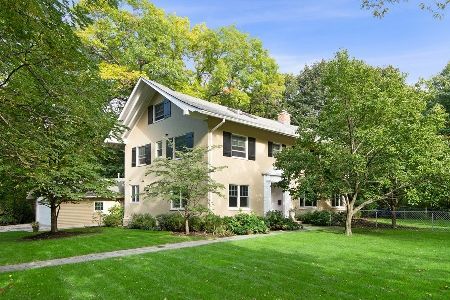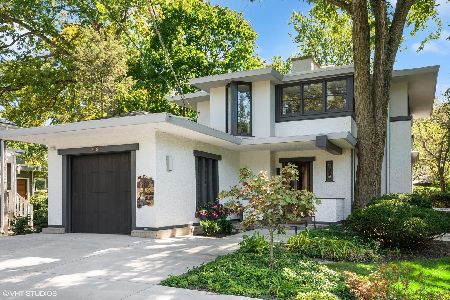2350 Maple Lane, Highland Park, Illinois 60035
$730,000
|
Sold
|
|
| Status: | Closed |
| Sqft: | 2,464 |
| Cost/Sqft: | $323 |
| Beds: | 2 |
| Baths: | 2 |
| Year Built: | 1949 |
| Property Taxes: | $12,975 |
| Days On Market: | 1524 |
| Lot Size: | 0,56 |
Description
MID CENTURY MODERN masterpiece designed by noted Architect Henry Dubin for he and his family. This Architecturally significent gem is situated at the end of a private lane on a picturesque and serene .56 acre in East Highland Park. Steel, Stone and Marble blend beautifully with the home's exquisite natural surroundings. This one of a kind home was thoughtfully renovated with updates that keep true to the simplicity and character of the original design. Noteworthy features include heated and polished concrete floors throughout the main level, incredible 4 season Sunroom, an abundance of clerestory and floor to ceiling windows highlighting the stunning lush Ravine setting, restored cork flooring outfitting the 2nd floor and a rooftop terrace offering incredible tree top views. A very SPECIAL OFFERING for the discerning Buyer!
Property Specifics
| Single Family | |
| — | |
| — | |
| 1949 | |
| None | |
| — | |
| No | |
| 0.56 |
| Lake | |
| — | |
| 475 / Annual | |
| Insurance,Snow Removal | |
| Lake Michigan | |
| Public Sewer | |
| 11263641 | |
| 16231030170000 |
Nearby Schools
| NAME: | DISTRICT: | DISTANCE: | |
|---|---|---|---|
|
Grade School
Indian Trail Elementary School |
112 | — | |
|
Middle School
Edgewood Middle School |
112 | Not in DB | |
|
High School
Highland Park High School |
113 | Not in DB | |
Property History
| DATE: | EVENT: | PRICE: | SOURCE: |
|---|---|---|---|
| 29 Dec, 2021 | Sold | $730,000 | MRED MLS |
| 26 Nov, 2021 | Under contract | $795,000 | MRED MLS |
| 26 Nov, 2021 | Listed for sale | $795,000 | MRED MLS |
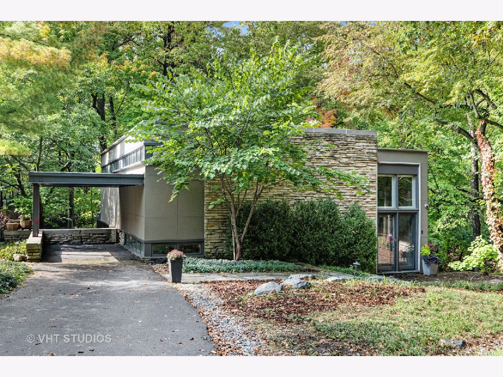
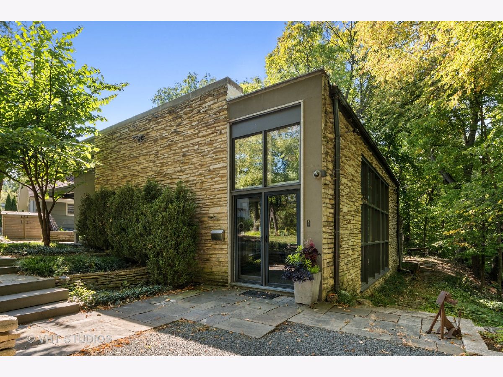
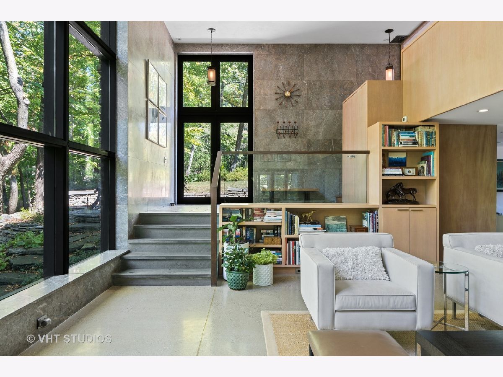
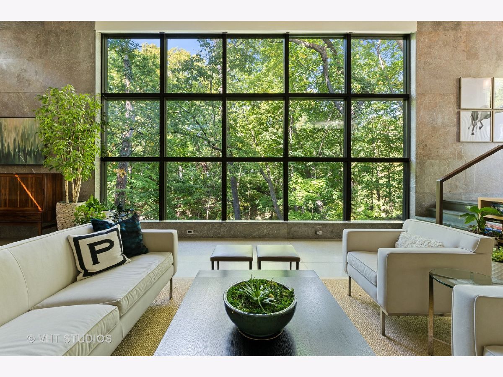
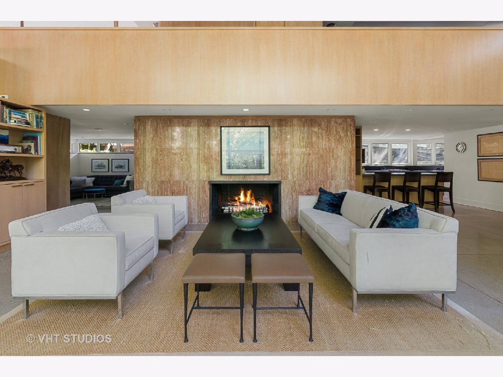
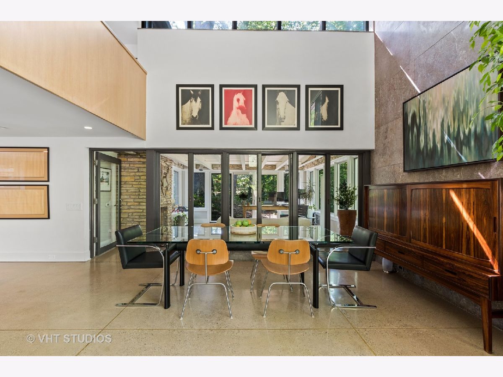
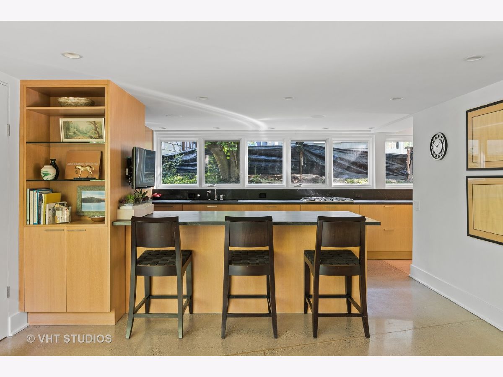
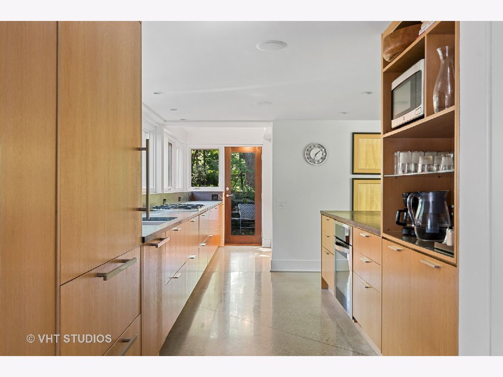
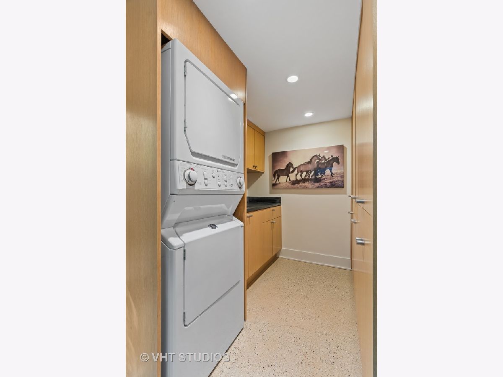
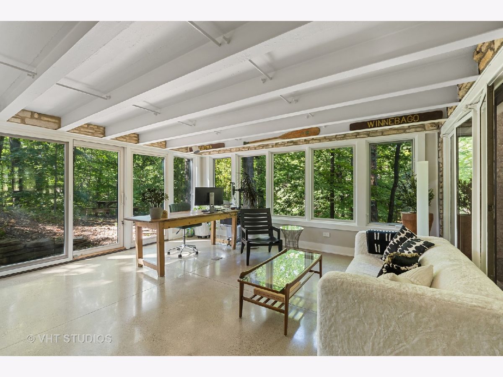
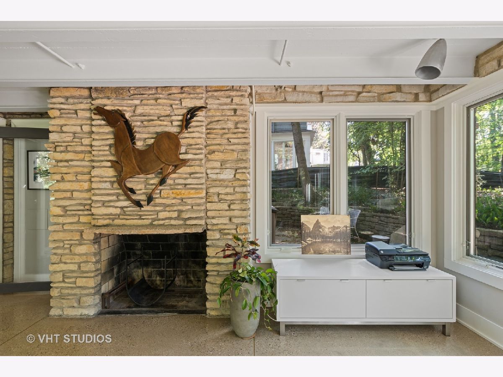
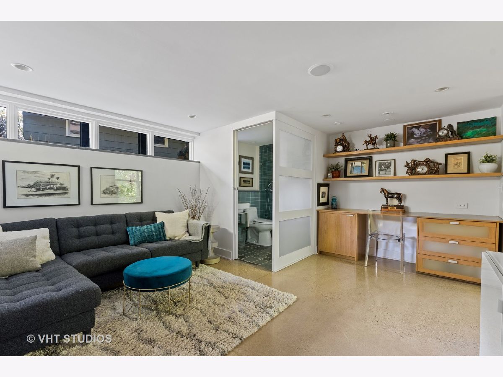
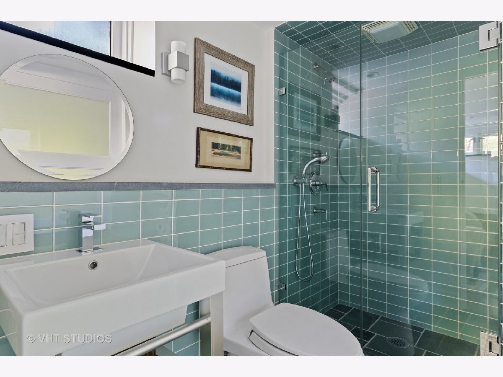
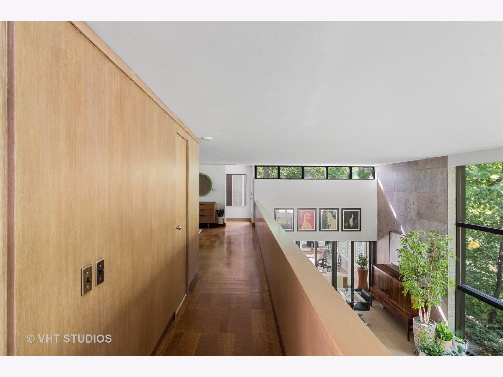
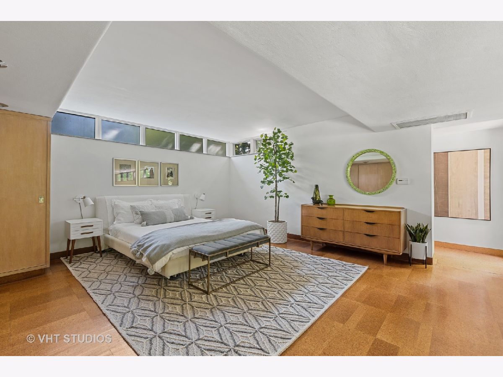
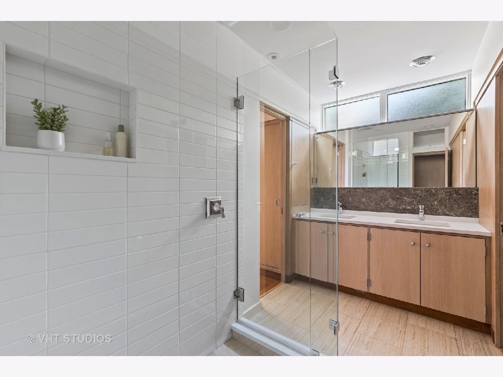
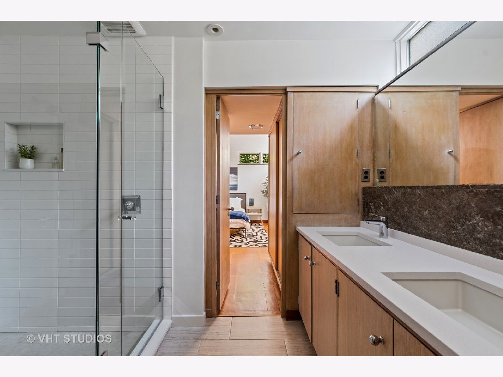

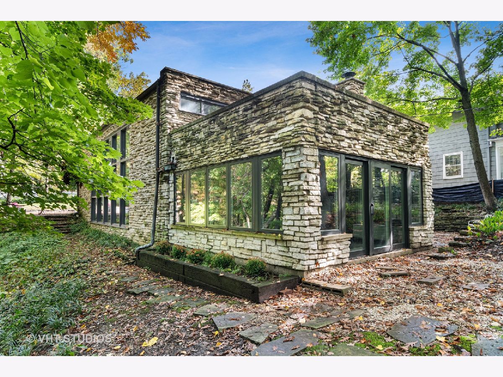
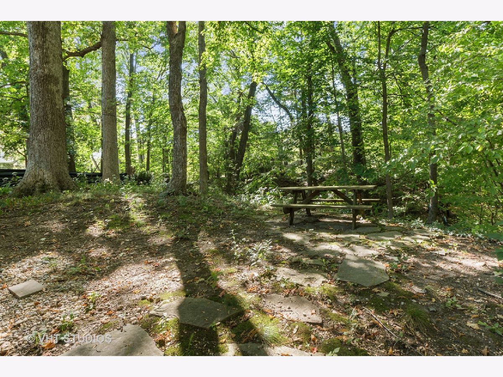
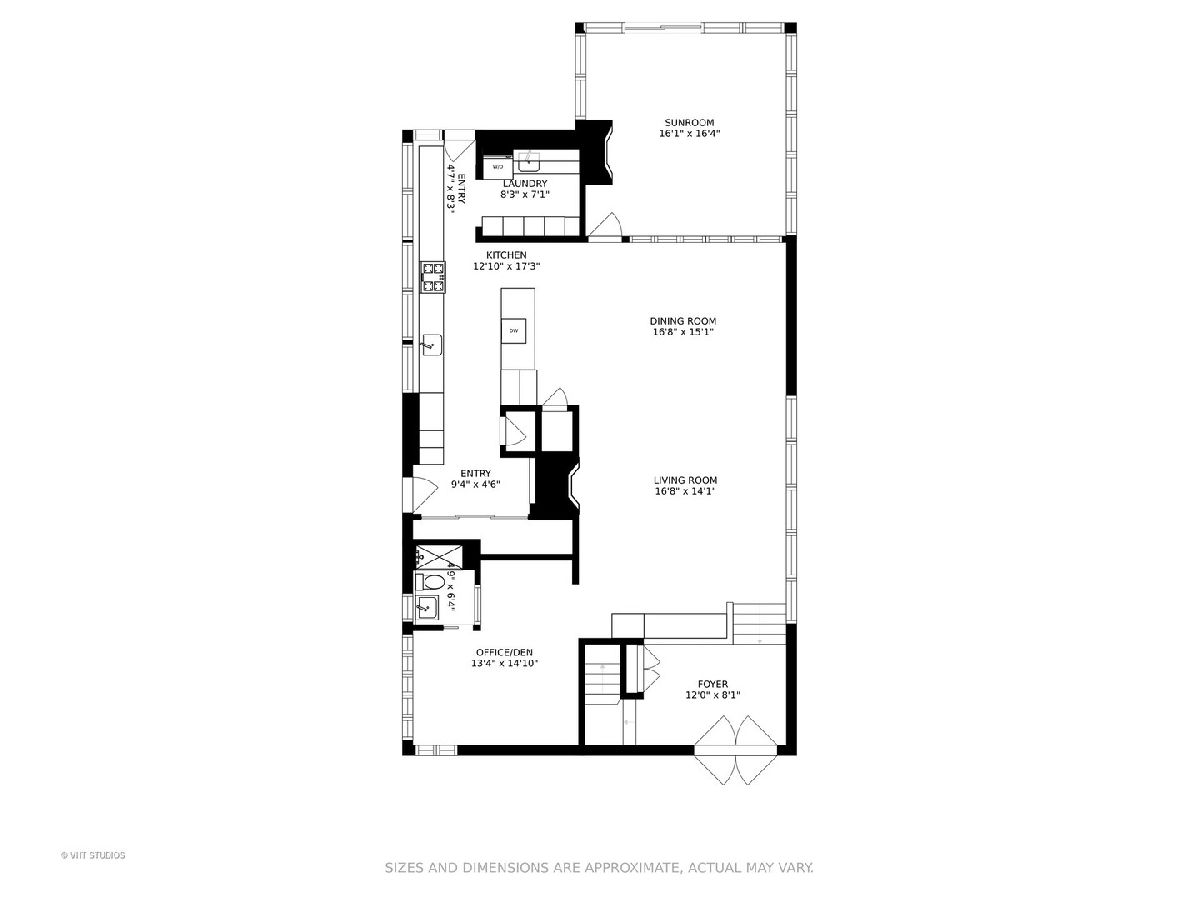

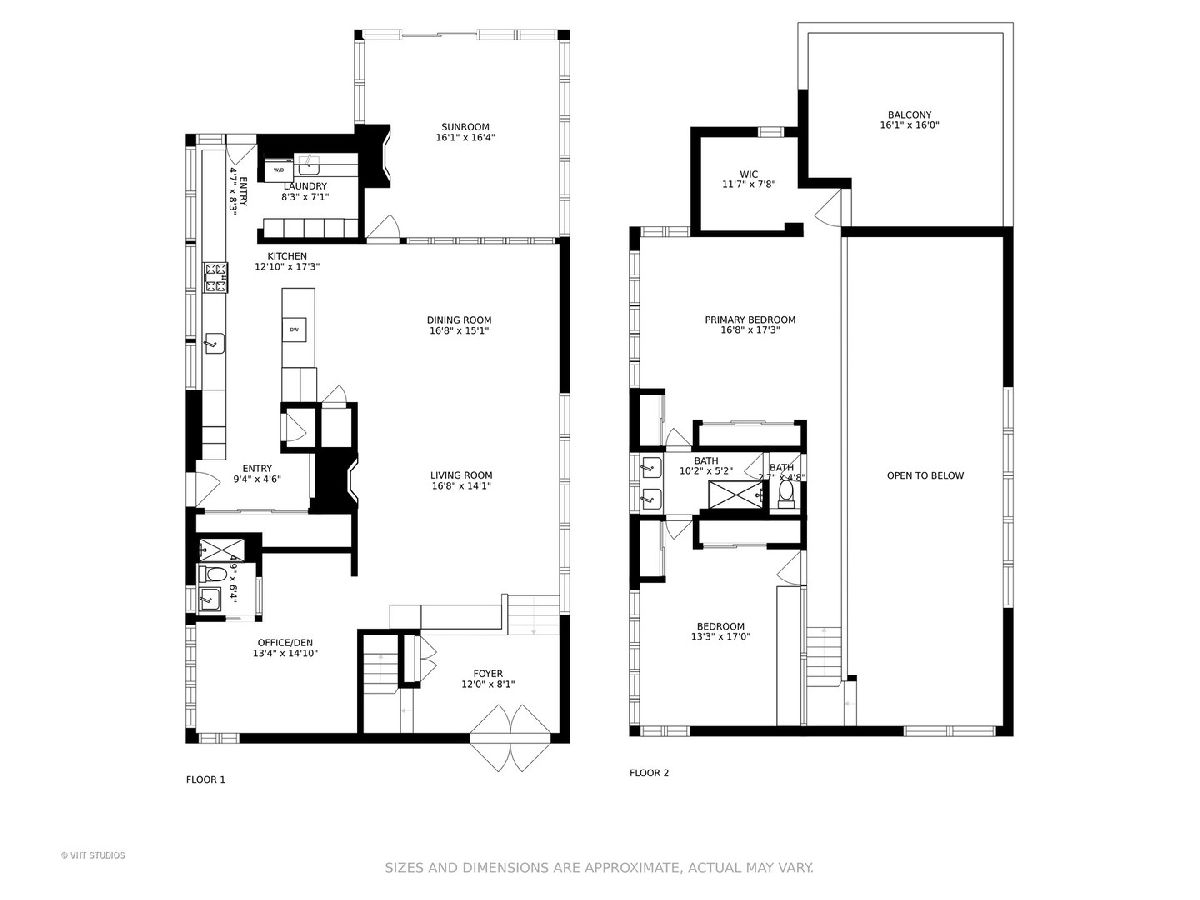
Room Specifics
Total Bedrooms: 2
Bedrooms Above Ground: 2
Bedrooms Below Ground: 0
Dimensions: —
Floor Type: Other
Full Bathrooms: 2
Bathroom Amenities: Double Sink
Bathroom in Basement: 0
Rooms: Den,Balcony/Porch/Lanai,Heated Sun Room,Foyer
Basement Description: Slab
Other Specifics
| — | |
| — | |
| Asphalt,Gravel | |
| Patio, Roof Deck | |
| Irregular Lot,Stream(s),Wooded,Mature Trees | |
| 142X175X130X66 | |
| — | |
| — | |
| Heated Floors, First Floor Laundry, First Floor Full Bath, Walk-In Closet(s), Open Floorplan | |
| Microwave, Dishwasher, High End Refrigerator, Washer, Dryer, Disposal, Stainless Steel Appliance(s), Cooktop, Built-In Oven, Down Draft, Gas Cooktop | |
| Not in DB | |
| — | |
| — | |
| — | |
| Wood Burning, Gas Starter |
Tax History
| Year | Property Taxes |
|---|---|
| 2021 | $12,975 |
Contact Agent
Nearby Similar Homes
Nearby Sold Comparables
Contact Agent
Listing Provided By
Compass

