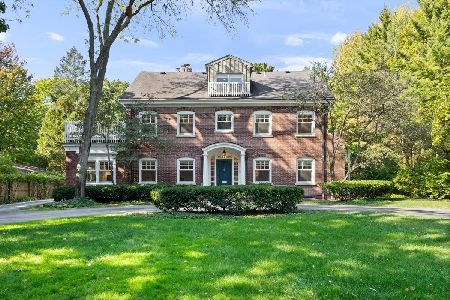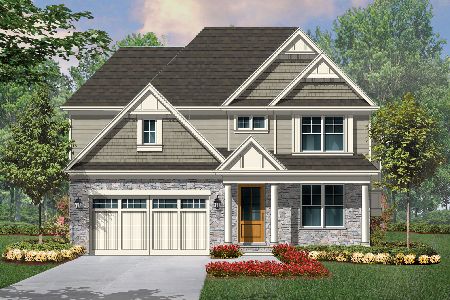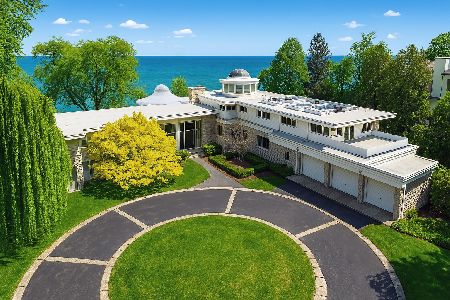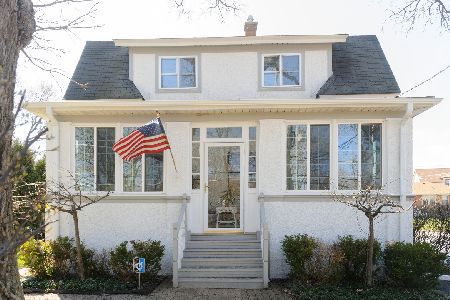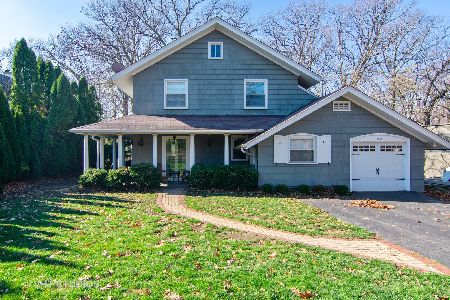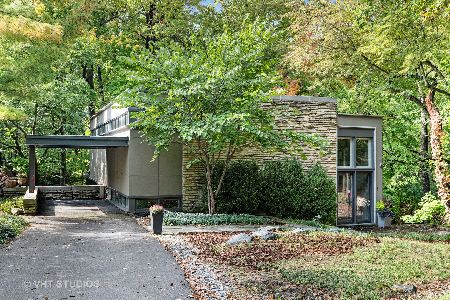318 Maple Avenue, Highland Park, Illinois 60035
$1,450,000
|
Sold
|
|
| Status: | Closed |
| Sqft: | 3,234 |
| Cost/Sqft: | $441 |
| Beds: | 3 |
| Baths: | 4 |
| Year Built: | 1923 |
| Property Taxes: | $20,266 |
| Days On Market: | 381 |
| Lot Size: | 0,00 |
Description
Welcome to 318 Maple in Highland Park. An architecturally significant home designed in 1923 by John Van Bergen, a mentee of Frank Lloyd Wright. The home has been magnificently maintained and updated over the years while keeping the integrity of the original home and garden designs. In 1973, a 1,250-square-foot studio/guest house with a grotto-style bath and full kitchen was added to the property. Built of weathered-edged dolomite limestone and ground-to-roof windows, it reflects a rustic beauty inside and out. Overlooking the stone grotto and waterfall, the main room with a soaring pyramid ceiling, light well, and massive stone fireplace creates a feeling of calm and well-being. In the main house, a myriad of windows overlook the wooded grounds, creating a feeling of seclusion. The kitchen was enlarged to include Eggersmann custom cabinets featuring a Subzero refrigerator and separate freezer, Miel oven, a steam oven, induction cooktop, hood, and dishwasher; Dornbracht faucets; stainless steel sinks and quartz countertops. The island includes the cooktop, a prep sink storage, and seating, all overlooking the limestone walkways and patio. The separate dining room includes custom built-ins, three walls of windows, and recess lighting. The living room offers a refurbished fireplace, beautiful windows, and doors leading to a patio. This first-floor also includes an updated powder room. The second floor has two good-sized bedrooms and one large office that can be converted back into a bedroom. All three rooms offer custom built-ins and beautiful windows. The bath was remodeled and opened to create a spa-like feeling. On the lower level has a one-of-a-kind custom-built sauna, changing area, and a shower built from dolomite limestone and has a heated floor. There is also a large 16 x 22 family room, multiple storage rooms, a laundry room, and an updated powder room. The house has hydronic in-floor heating throughout the 1st and 2nd floors. Separately, there are two zones A/C units. The unique property is ideally located near the lake, town, transportation, parks, and schools.
Property Specifics
| Single Family | |
| — | |
| — | |
| 1923 | |
| — | |
| — | |
| No | |
| — |
| Lake | |
| — | |
| — / Not Applicable | |
| — | |
| — | |
| — | |
| 12206985 | |
| 16231050030000 |
Nearby Schools
| NAME: | DISTRICT: | DISTANCE: | |
|---|---|---|---|
|
Grade School
Indian Trail Elementary School |
112 | — | |
|
Middle School
Elm Place School |
112 | Not in DB | |
|
High School
Highland Park High School |
113 | Not in DB | |
Property History
| DATE: | EVENT: | PRICE: | SOURCE: |
|---|---|---|---|
| 19 Dec, 2024 | Sold | $1,450,000 | MRED MLS |
| 8 Nov, 2024 | Under contract | $1,425,000 | MRED MLS |
| 8 Nov, 2024 | Listed for sale | $1,425,000 | MRED MLS |






























































Room Specifics
Total Bedrooms: 3
Bedrooms Above Ground: 3
Bedrooms Below Ground: 0
Dimensions: —
Floor Type: —
Dimensions: —
Floor Type: —
Full Bathrooms: 4
Bathroom Amenities: Separate Shower
Bathroom in Basement: 1
Rooms: —
Basement Description: Partially Finished,Rec/Family Area,Stone/Rock,Storage Space
Other Specifics
| 1 | |
| — | |
| Concrete | |
| — | |
| — | |
| 80.65 X 177.8 X 72 X 213.9 | |
| — | |
| — | |
| — | |
| — | |
| Not in DB | |
| — | |
| — | |
| — | |
| — |
Tax History
| Year | Property Taxes |
|---|---|
| 2024 | $20,266 |
Contact Agent
Nearby Similar Homes
Nearby Sold Comparables
Contact Agent
Listing Provided By
@properties Christie's International Real Estate

