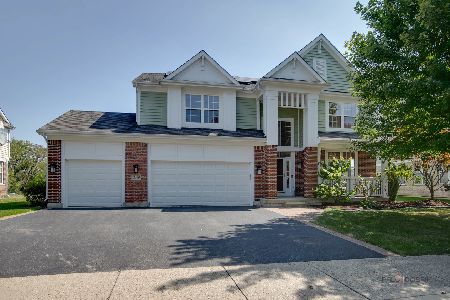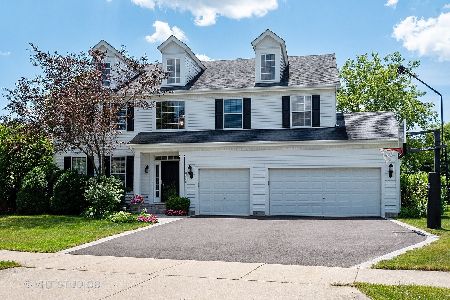2351 Hazeltime Drive, Vernon Hills, Illinois 60061
$574,500
|
Sold
|
|
| Status: | Closed |
| Sqft: | 3,791 |
| Cost/Sqft: | $157 |
| Beds: | 4 |
| Baths: | 5 |
| Year Built: | 2001 |
| Property Taxes: | $16,451 |
| Days On Market: | 5048 |
| Lot Size: | 0,32 |
Description
Gorgeous Home inside and Out in Gregg's Landing*Backs to Beautiful Open Land*New French Doors open to Cedar Deck w/Cedar Hot Tub*Inside boasts Grand 2 story Living Room w/wet bar*Dining RM*Large family room* Chef's Kitchen w/ center island*Eating Area*Perfect for Entertaining*Master BR has 2 W/I closets & luxury BA w/sep shower & jet tub*3 of 4 BR's have en-suite baths*Dual Staircases*Full finished BSMT*3 Car Garage
Property Specifics
| Single Family | |
| — | |
| Contemporary | |
| 2001 | |
| Full | |
| DRISCOLL | |
| No | |
| 0.32 |
| Lake | |
| Royal Troon | |
| 350 / Annual | |
| Other | |
| Lake Michigan,Public | |
| Public Sewer | |
| 08058503 | |
| 11292010590000 |
Nearby Schools
| NAME: | DISTRICT: | DISTANCE: | |
|---|---|---|---|
|
Grade School
Hawthorn Elementary School (nor |
73 | — | |
|
Middle School
Hawthorn Middle School North |
73 | Not in DB | |
|
High School
Vernon Hills High School |
128 | Not in DB | |
Property History
| DATE: | EVENT: | PRICE: | SOURCE: |
|---|---|---|---|
| 6 Jul, 2012 | Sold | $574,500 | MRED MLS |
| 21 May, 2012 | Under contract | $595,000 | MRED MLS |
| 1 May, 2012 | Listed for sale | $595,000 | MRED MLS |
Room Specifics
Total Bedrooms: 4
Bedrooms Above Ground: 4
Bedrooms Below Ground: 0
Dimensions: —
Floor Type: Carpet
Dimensions: —
Floor Type: Carpet
Dimensions: —
Floor Type: Carpet
Full Bathrooms: 5
Bathroom Amenities: Bidet
Bathroom in Basement: 0
Rooms: Den,Eating Area,Exercise Room,Recreation Room,Utility Room-1st Floor,Utility Room-Lower Level
Basement Description: Finished
Other Specifics
| 3 | |
| Concrete Perimeter | |
| Asphalt | |
| Deck, Patio, Hot Tub | |
| Cul-De-Sac | |
| 42X184X147X137 | |
| Unfinished | |
| Full | |
| Vaulted/Cathedral Ceilings, Bar-Wet, Hardwood Floors | |
| Double Oven, Range, Microwave, Dishwasher, Refrigerator, Washer, Dryer, Disposal, Wine Refrigerator | |
| Not in DB | |
| Sidewalks, Street Lights, Street Paved | |
| — | |
| — | |
| — |
Tax History
| Year | Property Taxes |
|---|---|
| 2012 | $16,451 |
Contact Agent
Nearby Similar Homes
Nearby Sold Comparables
Contact Agent
Listing Provided By
RE/MAX Suburban







