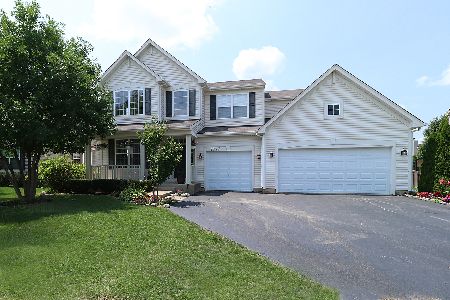2355 Patron Lane, Montgomery, Illinois 60538
$267,000
|
Sold
|
|
| Status: | Closed |
| Sqft: | 2,978 |
| Cost/Sqft: | $90 |
| Beds: | 4 |
| Baths: | 3 |
| Year Built: | 2006 |
| Property Taxes: | $9,938 |
| Days On Market: | 3673 |
| Lot Size: | 0,25 |
Description
THIS IS A GORGEOUS 2 STORY BRICK OPEN CONCEPT, CONTEMPORARY HOME WITH 3 CAR GARAGE ...BEGINS WITH A WELCOMING TWO STORY FOYER ENTRY WITH NATURAL LIGHT RADIATING FROM EVERY WINDOW. 4 BEDROOMS, AN ENORMOUS LOFT, & 2.1/2 BATHS AWAITS.. A HUGE ISLAND KITCHEN WITH TILED FLOORS, WALK-IN PANTRY..UPGRADED CABINETS ...STAINLESS STEEL APPLIANCES...GLASS BACK SPLASH ACCENTS...MAIN LEVEL BEDROOM/DEN BEAUTIFUL FIREPLACE IN THE FAMILY ROOM...FORMAL DINING AND LIVING SPACES...PERFECT FOR ENTERTAINING JUST OUTSIDE OF THE SLIDING GLASS DOORS LEADING TO CUSTOM STONE PAVED PATIO...3CAR GARAGE. Make This Your Home Today! (Play set in backyard NOT included.)
Property Specifics
| Single Family | |
| — | |
| — | |
| 2006 | |
| Full | |
| CYPRESS | |
| No | |
| 0.25 |
| Kendall | |
| Blackberry Crossing | |
| 260 / Annual | |
| Other | |
| Public | |
| Public Sewer | |
| 09107759 | |
| 0203497008 |
Nearby Schools
| NAME: | DISTRICT: | DISTANCE: | |
|---|---|---|---|
|
Grade School
Grande Reserve Elementary School |
115 | — | |
|
Middle School
Yorkville Middle School |
115 | Not in DB | |
|
High School
Yorkville High School |
115 | Not in DB | |
Property History
| DATE: | EVENT: | PRICE: | SOURCE: |
|---|---|---|---|
| 25 Mar, 2014 | Sold | $224,900 | MRED MLS |
| 14 Feb, 2014 | Under contract | $224,900 | MRED MLS |
| — | Last price change | $249,900 | MRED MLS |
| 2 Dec, 2013 | Listed for sale | $279,900 | MRED MLS |
| 31 May, 2016 | Sold | $267,000 | MRED MLS |
| 20 Apr, 2016 | Under contract | $268,000 | MRED MLS |
| — | Last price change | $272,000 | MRED MLS |
| 31 Dec, 2015 | Listed for sale | $279,000 | MRED MLS |
Room Specifics
Total Bedrooms: 4
Bedrooms Above Ground: 4
Bedrooms Below Ground: 0
Dimensions: —
Floor Type: Carpet
Dimensions: —
Floor Type: Carpet
Dimensions: —
Floor Type: Carpet
Full Bathrooms: 3
Bathroom Amenities: —
Bathroom in Basement: 0
Rooms: Loft
Basement Description: Unfinished,Bathroom Rough-In
Other Specifics
| 3 | |
| Concrete Perimeter | |
| Asphalt | |
| Patio, Brick Paver Patio | |
| Fenced Yard | |
| 77X138 | |
| — | |
| Full | |
| First Floor Laundry | |
| Range, Microwave, Dishwasher, Refrigerator, Washer, Dryer, Disposal, Stainless Steel Appliance(s) | |
| Not in DB | |
| Sidewalks, Street Lights, Street Paved | |
| — | |
| — | |
| Attached Fireplace Doors/Screen, Gas Log, Gas Starter |
Tax History
| Year | Property Taxes |
|---|---|
| 2014 | $8,559 |
| 2016 | $9,938 |
Contact Agent
Nearby Similar Homes
Nearby Sold Comparables
Contact Agent
Listing Provided By
Re/Max Ultimate Professionals




