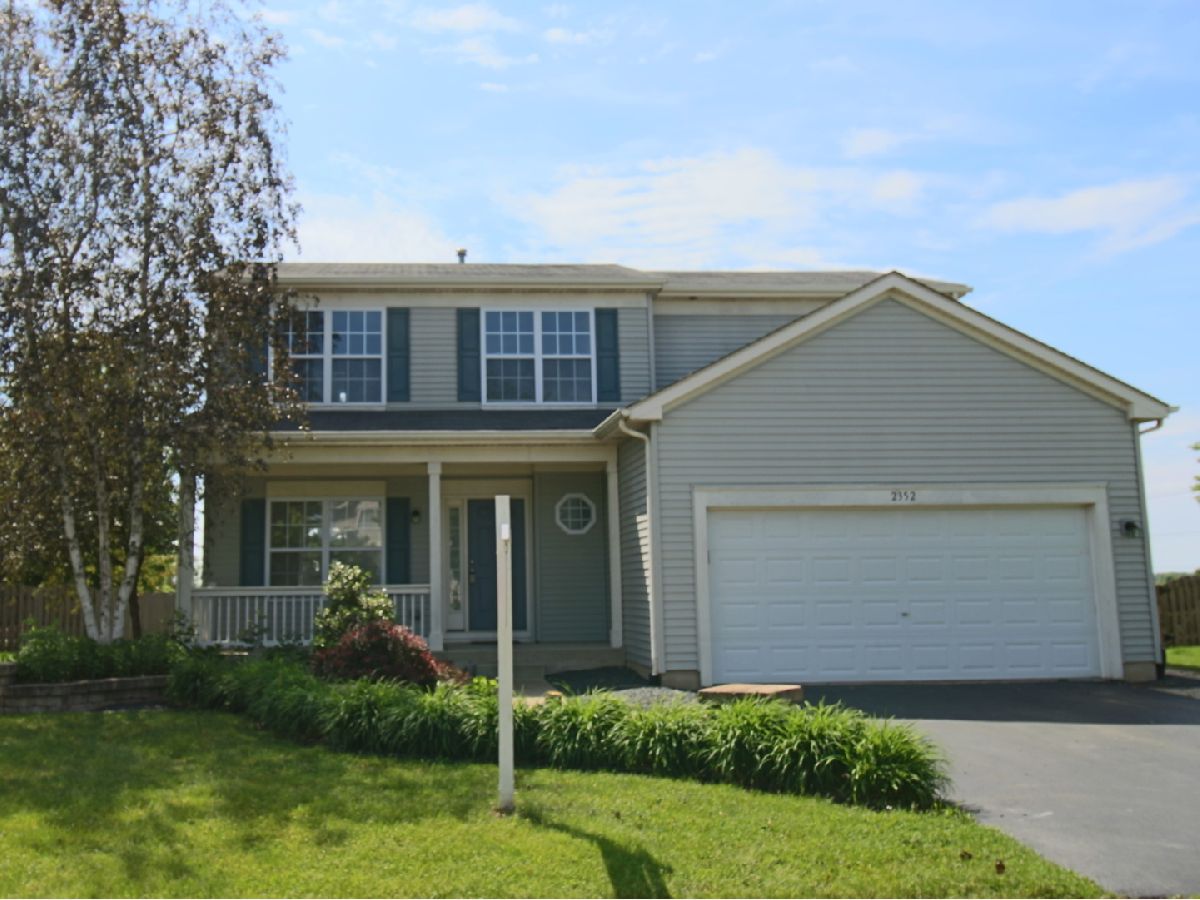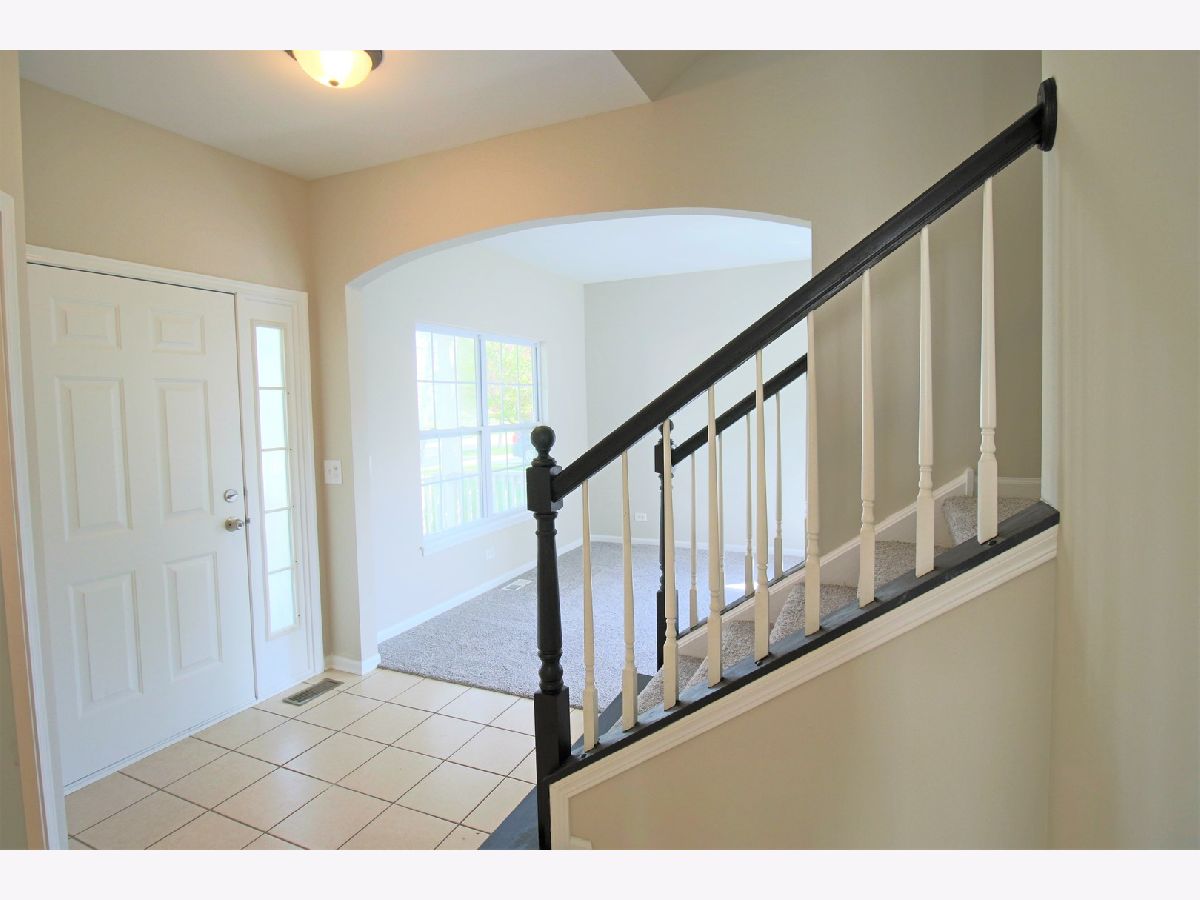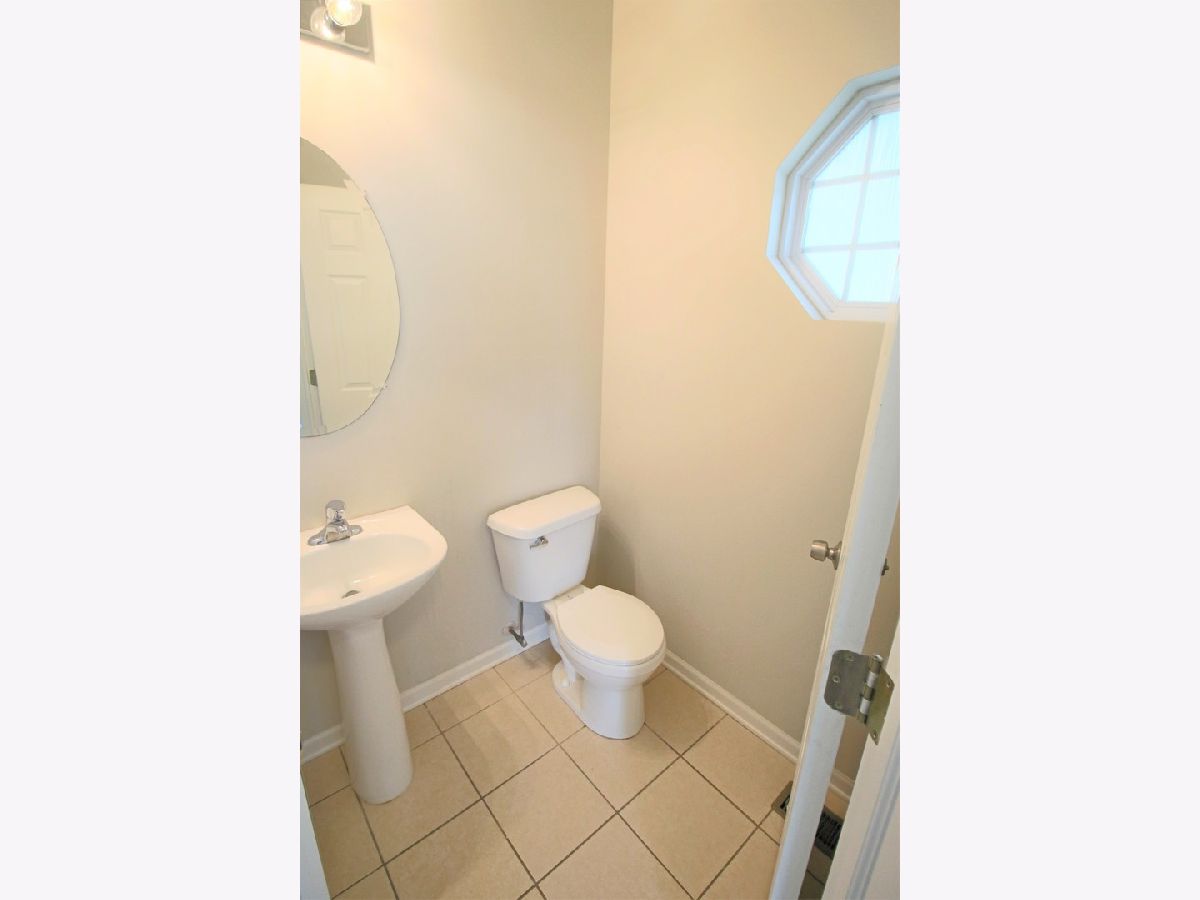2352 Amsterdam Circle, Montgomery, Illinois 60538
$252,500
|
Sold
|
|
| Status: | Closed |
| Sqft: | 2,170 |
| Cost/Sqft: | $117 |
| Beds: | 4 |
| Baths: | 4 |
| Year Built: | 2007 |
| Property Taxes: | $6,930 |
| Days On Market: | 2075 |
| Lot Size: | 0,19 |
Description
This fabulously rehabbed 2-story home has many new updates and upgrades. It features 4 bedrooms, 3 1/2 bathrooms and a full, finished basement. Enjoy the welcoming & inviting front porch. The home has brand new carpeting in the living room, dining room, stairs and second floor. The entire home is freshly painted throughout, even in the finished basement. There is brand new wood-look vinyl flooring in the kitchen, family room, sunroom, upstairs second full bathroom and second floor laundry room. Enter the foyer with ceramic tile and freshly stained stair rails. The living room and dining room are to the left of the foyer and have brand new carpet. The eat-in kitchen has freshly stained white cabinets, brand new countertops and all slate appliances. The family room is open to the kitchen with the brand new wood-look flooring. The large sunroom has a cathedral ceiling, brand new wood-look vinyl flooring and a sliding door to the brick patio and spacious backyard. There is a powder room located on the first floor. The second floor features a master suite with a large walk-in closet and a luxury bathroom with dual sinks, soaker tub, and separate shower. The other 3 bedrooms are good-sized and there is a second full bathroom with brand new wood-look vinyl tile flooring and a bathtub/shower combo. In addition, there is a loft area just outside of the master suite. The laundry room is conveniently located on the second floor. The full, finished basement is an open concept and features recreation areas a full bathroom with shower. There is also a good-sized crawl space, great for storage, in the basement, under the sunroom. The home features other small updates and upgrades. It also has a radon mitigation system. The landscaping has been professionally refreshed. The home is located in a great location- close to shopping, dining, Route 30, and I-88. School District #308! Welcome Home!
Property Specifics
| Single Family | |
| — | |
| Traditional | |
| 2007 | |
| Full | |
| — | |
| No | |
| 0.19 |
| Kendall | |
| Saratoga Springs | |
| 0 / Not Applicable | |
| None | |
| Public | |
| Public Sewer | |
| 10720233 | |
| 0201254023 |
Nearby Schools
| NAME: | DISTRICT: | DISTANCE: | |
|---|---|---|---|
|
Grade School
Boulder Hill Elementary School |
308 | — | |
|
Middle School
Thompson Junior High School |
308 | Not in DB | |
|
High School
Oswego High School |
308 | Not in DB | |
Property History
| DATE: | EVENT: | PRICE: | SOURCE: |
|---|---|---|---|
| 5 Dec, 2016 | Sold | $228,500 | MRED MLS |
| 20 Oct, 2016 | Under contract | $239,900 | MRED MLS |
| — | Last price change | $244,782 | MRED MLS |
| 10 Apr, 2016 | Listed for sale | $249,782 | MRED MLS |
| 4 Jul, 2017 | Under contract | $0 | MRED MLS |
| 22 Jun, 2017 | Listed for sale | $0 | MRED MLS |
| 17 Jul, 2020 | Sold | $252,500 | MRED MLS |
| 12 Jun, 2020 | Under contract | $254,900 | MRED MLS |
| — | Last price change | $259,900 | MRED MLS |
| 20 May, 2020 | Listed for sale | $263,900 | MRED MLS |














































Room Specifics
Total Bedrooms: 4
Bedrooms Above Ground: 4
Bedrooms Below Ground: 0
Dimensions: —
Floor Type: Carpet
Dimensions: —
Floor Type: Carpet
Dimensions: —
Floor Type: Carpet
Full Bathrooms: 4
Bathroom Amenities: Separate Shower,Double Sink,Soaking Tub
Bathroom in Basement: 1
Rooms: Sun Room,Loft,Recreation Room
Basement Description: Finished,Crawl
Other Specifics
| 2 | |
| Concrete Perimeter | |
| Asphalt | |
| Porch, Brick Paver Patio | |
| — | |
| 56X122X77X127 | |
| — | |
| Full | |
| Vaulted/Cathedral Ceilings, Second Floor Laundry, Walk-In Closet(s) | |
| Range, Microwave, Dishwasher, Refrigerator, Disposal | |
| Not in DB | |
| — | |
| — | |
| — | |
| — |
Tax History
| Year | Property Taxes |
|---|---|
| 2016 | $5,953 |
| 2020 | $6,930 |
Contact Agent
Nearby Similar Homes
Nearby Sold Comparables
Contact Agent
Listing Provided By
Rozanski Realty




