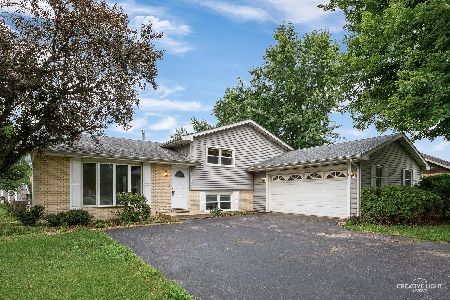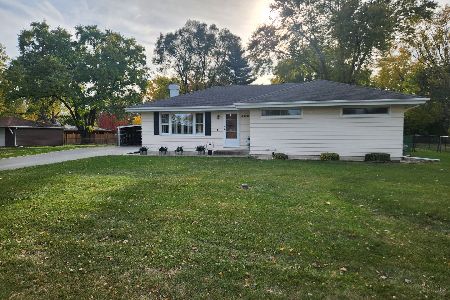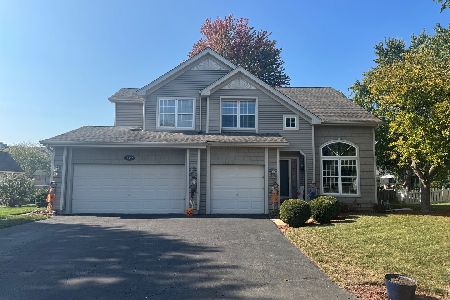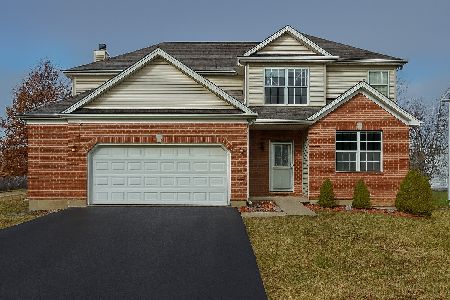23532 Feeney Drive, Plainfield, Illinois 60586
$294,000
|
Sold
|
|
| Status: | Closed |
| Sqft: | 2,112 |
| Cost/Sqft: | $142 |
| Beds: | 3 |
| Baths: | 2 |
| Year Built: | 1990 |
| Property Taxes: | $5,882 |
| Days On Market: | 1653 |
| Lot Size: | 0,35 |
Description
Move right in to this updated, open concept 3 bedroom, 2 bathroom home with vaulted ceiling. The bright kitchen has newer SS appliances, granite countertops and the popular farmhouse sink. Freshly painted in this year's trendiest colors. The 3 spacious bedrooms have all been fitted with beautiful laminate floor. Lower level, also with laminate floors provides a great space to relax. Step out thru the sliding glass doors to a large, fenced backyard with a brick paver patio perfect to entertain on this summer. Double gate in the fence allows for trailer/RV parking on the side of the home. Large shed in back will also provide space to store lawn/garden equipment. There is a pull down ladder in the 2 car garage for extra storage. Newer windows & mechanicals. No association fees and close proximity to downtown Plainfield. Highly acclaimed district 202 schools. Close to I-55.
Property Specifics
| Single Family | |
| — | |
| — | |
| 1990 | |
| None | |
| — | |
| No | |
| 0.35 |
| Will | |
| Peerless Estates | |
| 0 / Not Applicable | |
| None | |
| Private Well | |
| Septic-Private | |
| 11117554 | |
| 0603222150110000 |
Property History
| DATE: | EVENT: | PRICE: | SOURCE: |
|---|---|---|---|
| 29 Jun, 2007 | Sold | $234,000 | MRED MLS |
| 31 May, 2007 | Under contract | $239,900 | MRED MLS |
| 12 Mar, 2007 | Listed for sale | $239,900 | MRED MLS |
| 10 Feb, 2017 | Sold | $225,000 | MRED MLS |
| 5 Jan, 2017 | Under contract | $235,000 | MRED MLS |
| — | Last price change | $237,900 | MRED MLS |
| 24 Sep, 2016 | Listed for sale | $239,900 | MRED MLS |
| 22 Jul, 2021 | Sold | $294,000 | MRED MLS |
| 16 Jun, 2021 | Under contract | $300,000 | MRED MLS |
| 9 Jun, 2021 | Listed for sale | $300,000 | MRED MLS |
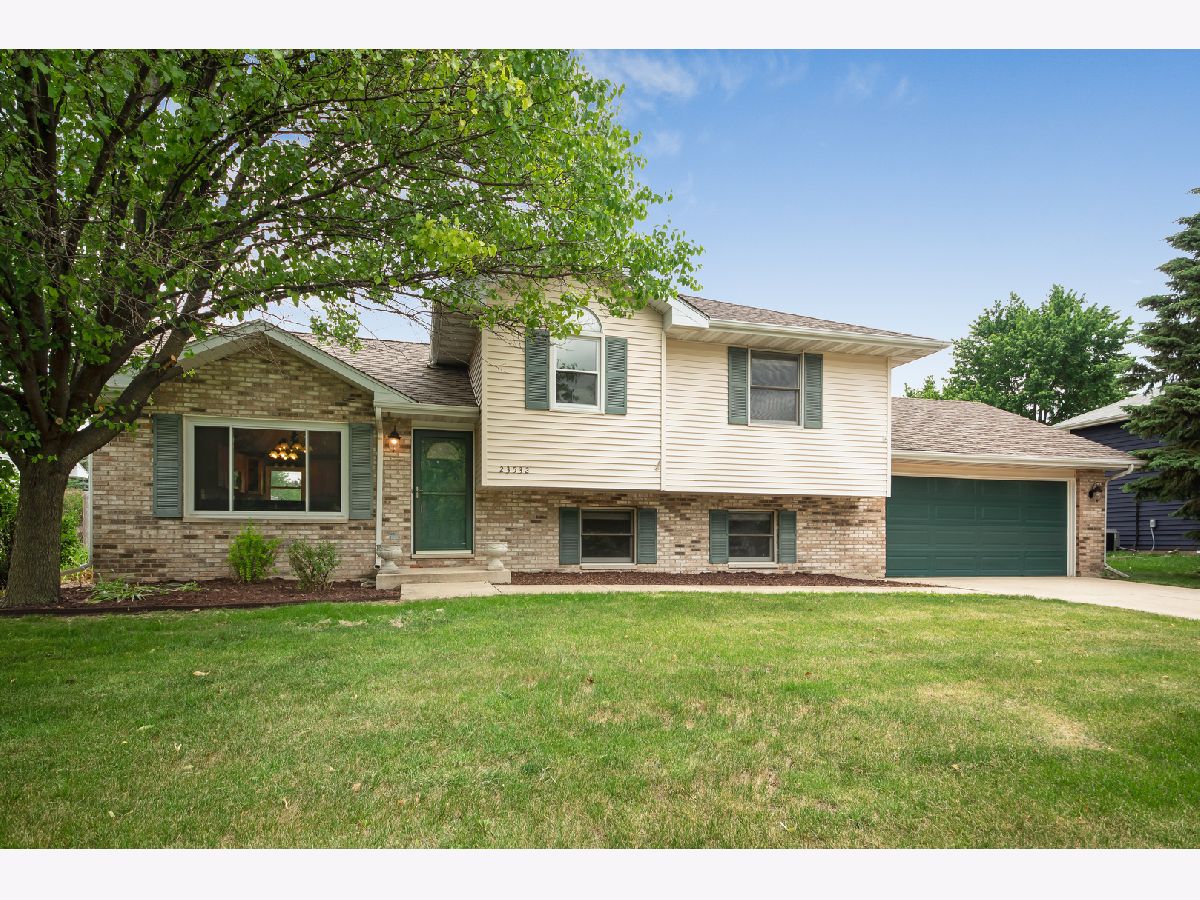
















Room Specifics
Total Bedrooms: 3
Bedrooms Above Ground: 3
Bedrooms Below Ground: 0
Dimensions: —
Floor Type: Wood Laminate
Dimensions: —
Floor Type: Wood Laminate
Full Bathrooms: 2
Bathroom Amenities: —
Bathroom in Basement: 0
Rooms: No additional rooms
Basement Description: None
Other Specifics
| 2 | |
| Concrete Perimeter | |
| Concrete | |
| Patio, Brick Paver Patio | |
| Fenced Yard | |
| 84 X 184 | |
| — | |
| — | |
| Vaulted/Cathedral Ceilings, Hardwood Floors | |
| Range, Microwave, Dishwasher, Refrigerator, Washer, Dryer, Stainless Steel Appliance(s) | |
| Not in DB | |
| — | |
| — | |
| — | |
| — |
Tax History
| Year | Property Taxes |
|---|---|
| 2007 | $4,276 |
| 2017 | $4,588 |
| 2021 | $5,882 |
Contact Agent
Nearby Similar Homes
Nearby Sold Comparables
Contact Agent
Listing Provided By
john greene, Realtor

