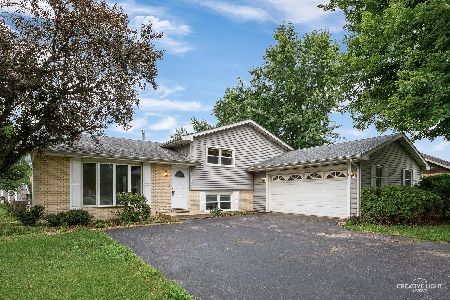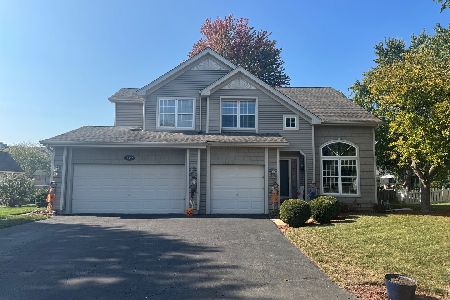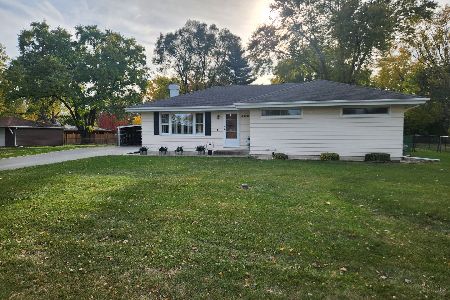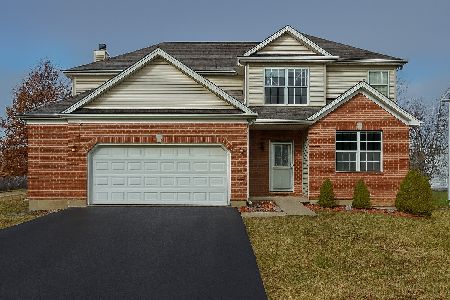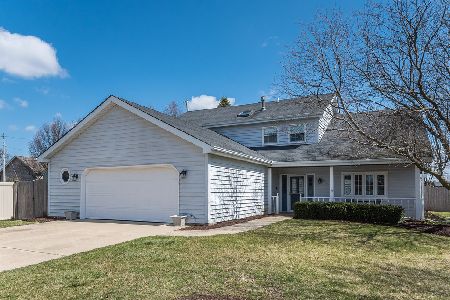23542 Feeney Drive, Plainfield, Illinois 60586
$242,000
|
Sold
|
|
| Status: | Closed |
| Sqft: | 2,480 |
| Cost/Sqft: | $101 |
| Beds: | 4 |
| Baths: | 3 |
| Year Built: | 1991 |
| Property Taxes: | $5,666 |
| Days On Market: | 3512 |
| Lot Size: | 0,38 |
Description
FANTASTIC UPDATED QUAD-LEVEL HOME....Offering an Expansive Kitchen with a Distinctive Style... Hardwood Floors, 3 Skylites, Vaulted Ceiling, Stainless Appliances, Convection Oven, Large Rolling Island Plus Separate Breakfast Bar, Tons of Countertop Space, Tiled Backsplash, Closet Pantry, Kitchen Sink Area Kickout, Updated Bronze Knobs & Solid Doors, 3 Beautifully New Tiled Baths with Granite & Quartz tops, All New Ceiling Fans, Vaulted Dining/Living rooms, Large Front Windows, Newer Carpet Professionally Cleaned, Some New Paint, Main Bedroom has WIC, New Bath with Double Bowl Sinks- New Floor and Shower Tiles-New 8 Showerhead Faucets & Bench Seat, New Tankless Hot Water Heater, Lower Family room with Built-In Shelving, Finished Dry Basement with Large Rec Room and 14x10 Storage room, Water Softner & Osmosis Systems, Big Deck, Paver Patio and Shed with Loft Storage, 2.5 Car Garage with Pull Down Stairs for Attic Storage, 2 Sump Pumps, Fruit Trees & Full Cedar Fence, NO ASSOCIATION FEES!
Property Specifics
| Single Family | |
| — | |
| — | |
| 1991 | |
| Partial | |
| — | |
| No | |
| 0.38 |
| Will | |
| Peerless Estates | |
| 0 / Not Applicable | |
| None | |
| Private Well | |
| Septic-Private | |
| 09218788 | |
| 0603222150100000 |
Property History
| DATE: | EVENT: | PRICE: | SOURCE: |
|---|---|---|---|
| 15 Aug, 2016 | Sold | $242,000 | MRED MLS |
| 16 Jun, 2016 | Under contract | $249,500 | MRED MLS |
| — | Last price change | $249,900 | MRED MLS |
| 6 May, 2016 | Listed for sale | $249,900 | MRED MLS |
Room Specifics
Total Bedrooms: 4
Bedrooms Above Ground: 4
Bedrooms Below Ground: 0
Dimensions: —
Floor Type: Carpet
Dimensions: —
Floor Type: Carpet
Dimensions: —
Floor Type: Carpet
Full Bathrooms: 3
Bathroom Amenities: Separate Shower,Double Sink,Full Body Spray Shower
Bathroom in Basement: 0
Rooms: Deck,Recreation Room,Storage,Walk In Closet
Basement Description: Finished
Other Specifics
| 2 | |
| Concrete Perimeter | |
| Concrete | |
| Deck, Patio, Porch, Brick Paver Patio | |
| Fenced Yard | |
| 84 X 185 | |
| Pull Down Stair | |
| Full | |
| Vaulted/Cathedral Ceilings, Skylight(s), Hardwood Floors | |
| Range, Microwave, Dishwasher, Refrigerator, Stainless Steel Appliance(s) | |
| Not in DB | |
| Street Lights, Street Paved | |
| — | |
| — | |
| — |
Tax History
| Year | Property Taxes |
|---|---|
| 2016 | $5,666 |
Contact Agent
Nearby Similar Homes
Nearby Sold Comparables
Contact Agent
Listing Provided By
Talaga Realty Group Inc

