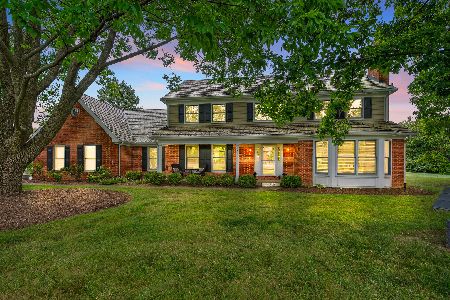23536 Juniper Court, Deer Park, Illinois 60010
$592,000
|
Sold
|
|
| Status: | Closed |
| Sqft: | 3,188 |
| Cost/Sqft: | $200 |
| Beds: | 4 |
| Baths: | 4 |
| Year Built: | 1983 |
| Property Taxes: | $11,646 |
| Days On Market: | 2758 |
| Lot Size: | 0,84 |
Description
Situated on peaceful cul de sac in Deer Lake Meadows, this stately Georgian is bathed in sunlight and offers a desirable open floorplan! Enormous eat-in kitchen with access to 2-tiered Trex deck and large private yard adjacent to forest preserve! Neutral decor, quartz counter tops, bead board ceilings, BRAND NEW WASHER/DRYER and finished walkout lower level with large rec / game room, dedicated exercise/fitness room, full bathroom and walk-in cedar closet! Large great room with gas fireplace and NEW CARPET SEPTEMBER 2018! Second floor features 4 large bedrooms, hall bath with double vanity and master suite with vaulted ceilings and luxe bath with separate Jacuzzi tub and shower! Ideally located within 8 minutes to Metra, shopping, restaurants and amenities!
Property Specifics
| Single Family | |
| — | |
| Georgian | |
| 1983 | |
| Full,Walkout | |
| — | |
| No | |
| 0.84 |
| Lake | |
| Deer Lake Meadows | |
| 125 / Annual | |
| Other | |
| Private Well | |
| Septic-Private | |
| 09937071 | |
| 14321010070000 |
Nearby Schools
| NAME: | DISTRICT: | DISTANCE: | |
|---|---|---|---|
|
Grade School
Arnett C Lines Elementary School |
220 | — | |
|
Middle School
Barrington Middle School-prairie |
220 | Not in DB | |
|
High School
Barrington High School |
220 | Not in DB | |
Property History
| DATE: | EVENT: | PRICE: | SOURCE: |
|---|---|---|---|
| 5 Dec, 2018 | Sold | $592,000 | MRED MLS |
| 7 Nov, 2018 | Under contract | $639,000 | MRED MLS |
| — | Last price change | $674,900 | MRED MLS |
| 3 May, 2018 | Listed for sale | $735,000 | MRED MLS |
| 12 Nov, 2024 | Sold | $875,000 | MRED MLS |
| 4 Oct, 2024 | Under contract | $899,000 | MRED MLS |
| 27 Sep, 2024 | Listed for sale | $899,000 | MRED MLS |
Room Specifics
Total Bedrooms: 4
Bedrooms Above Ground: 4
Bedrooms Below Ground: 0
Dimensions: —
Floor Type: Carpet
Dimensions: —
Floor Type: Carpet
Dimensions: —
Floor Type: Carpet
Full Bathrooms: 4
Bathroom Amenities: Separate Shower,Double Sink
Bathroom in Basement: 1
Rooms: Eating Area,Office,Great Room,Recreation Room,Exercise Room,Foyer,Utility Room-Lower Level,Storage,Walk In Closet
Basement Description: Finished,Exterior Access
Other Specifics
| 3 | |
| Concrete Perimeter | |
| Asphalt,Circular | |
| Deck | |
| Cul-De-Sac,Nature Preserve Adjacent,Landscaped,Wooded | |
| 39X259X139X90X184X80X39 | |
| Pull Down Stair | |
| Full | |
| Hardwood Floors, First Floor Laundry | |
| Double Oven, Microwave, Dishwasher, Refrigerator, Washer, Dryer, Disposal, Wine Refrigerator, Cooktop | |
| Not in DB | |
| Street Paved | |
| — | |
| — | |
| — |
Tax History
| Year | Property Taxes |
|---|---|
| 2018 | $11,646 |
| 2024 | $14,210 |
Contact Agent
Nearby Similar Homes
Nearby Sold Comparables
Contact Agent
Listing Provided By
@properties





