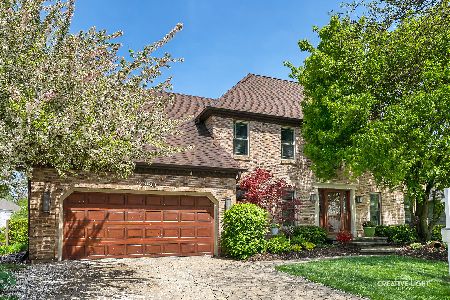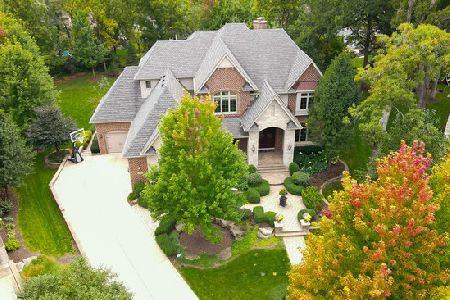2354 Keim Road, Naperville, Illinois 60565
$422,000
|
Sold
|
|
| Status: | Closed |
| Sqft: | 3,073 |
| Cost/Sqft: | $140 |
| Beds: | 4 |
| Baths: | 3 |
| Year Built: | 1987 |
| Property Taxes: | $10,365 |
| Days On Market: | 3509 |
| Lot Size: | 0,00 |
Description
Southeast Naperville location for this exceptional Georgian beauty! Serene, park-like backyard is picture perfect..deck with built-in seating & flower boxes overlooks your own private arboretum! Many recent major updates means one terrific value too i.e. furnace, AC, windows, garage door, driveway, exterior and interior painting! A chef's dream kitchen has new quartz countertops, tiled backsplash, painted cabinetry, SS appliances, new sink/faucets! A Butler's pantry and large pantry closet, planning desk area and ample breakfast room space complete the heart of the home! Gleaming hardwood floors most of first level. 1st floor den, remodeled powder room, 1st floor laundry! Spacious bedrooms and gorgeous master suite with exquisite, remodeled luxury bath and huge walk-in closet! Finished basement has two large, open rooms plus additional unfinished side for storage or future finishing! Yard has in-ground sprinklers. Close to several large parks too! Short drive to town, shopping etc!
Property Specifics
| Single Family | |
| — | |
| Georgian | |
| 1987 | |
| Full | |
| — | |
| No | |
| — |
| Will | |
| Walnut Ridge | |
| 95 / Annual | |
| None | |
| Lake Michigan | |
| Public Sewer | |
| 09293282 | |
| 1202054070080000 |
Nearby Schools
| NAME: | DISTRICT: | DISTANCE: | |
|---|---|---|---|
|
Grade School
River Woods Elementary School |
203 | — | |
|
Middle School
Madison Junior High School |
203 | Not in DB | |
|
High School
Naperville Central High School |
203 | Not in DB | |
Property History
| DATE: | EVENT: | PRICE: | SOURCE: |
|---|---|---|---|
| 28 Dec, 2016 | Sold | $422,000 | MRED MLS |
| 27 Oct, 2016 | Under contract | $429,400 | MRED MLS |
| — | Last price change | $444,400 | MRED MLS |
| 21 Jul, 2016 | Listed for sale | $459,900 | MRED MLS |
Room Specifics
Total Bedrooms: 4
Bedrooms Above Ground: 4
Bedrooms Below Ground: 0
Dimensions: —
Floor Type: Carpet
Dimensions: —
Floor Type: Carpet
Dimensions: —
Floor Type: Carpet
Full Bathrooms: 3
Bathroom Amenities: Whirlpool,Separate Shower,Double Sink
Bathroom in Basement: 0
Rooms: Breakfast Room,Recreation Room,Play Room,Den
Basement Description: Partially Finished
Other Specifics
| 2 | |
| Concrete Perimeter | |
| Concrete | |
| Deck | |
| Wooded | |
| 72 X 120 | |
| Unfinished | |
| Full | |
| Skylight(s), Hardwood Floors, First Floor Laundry | |
| Range, Microwave, Dishwasher, Refrigerator, Washer, Dryer | |
| Not in DB | |
| Sidewalks, Street Lights, Street Paved | |
| — | |
| — | |
| Gas Log |
Tax History
| Year | Property Taxes |
|---|---|
| 2016 | $10,365 |
Contact Agent
Nearby Similar Homes
Nearby Sold Comparables
Contact Agent
Listing Provided By
Berkshire Hathaway HomeServices Elite Realtors








