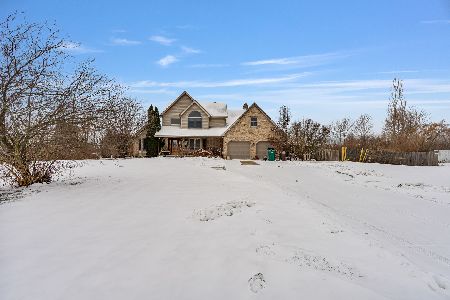23541 Saddlecreek Drive, Manhattan, Illinois 60442
$375,000
|
Sold
|
|
| Status: | Closed |
| Sqft: | 2,462 |
| Cost/Sqft: | $154 |
| Beds: | 3 |
| Baths: | 3 |
| Year Built: | 1995 |
| Property Taxes: | $10,872 |
| Days On Market: | 3622 |
| Lot Size: | 0,00 |
Description
Located on a cul-de-sac and offering a private & peaceful 2.8 acres. Brick exterior w/stone & cedar compliments, 3+ car garage, stamped concrete walkway. Kitchen w/huge island & walk-in pantry & skylight. Family room with vaulted ceiling & stone wood-burning fireplace. 4-season Room updated with Karndean flooring and gas stove...fabulous view out back! New hardwood flooring throughout the rest of this home. 6 panel doors, 6 inch trim, granite counters, custom cabinetry. All kitchen and laundry appliances just 3 years old. Cedar fencing nicely divided providing separate garden space and pet area and play area. Basement nicely finished with tile and neutral paint for your personal touches. Yes, there's a basement bath and main-level laundry. Horses welcome! Beautiful home!
Property Specifics
| Single Family | |
| — | |
| Ranch | |
| 1995 | |
| Full | |
| RANCH | |
| No | |
| — |
| Will | |
| Saddlecreek Estates | |
| 0 / Not Applicable | |
| None | |
| Private Well | |
| Septic-Private | |
| 09143280 | |
| 1412013010060000 |
Property History
| DATE: | EVENT: | PRICE: | SOURCE: |
|---|---|---|---|
| 13 Jun, 2012 | Sold | $385,000 | MRED MLS |
| 27 Apr, 2012 | Under contract | $399,900 | MRED MLS |
| 12 Mar, 2012 | Listed for sale | $399,900 | MRED MLS |
| 2 May, 2016 | Sold | $375,000 | MRED MLS |
| 21 Mar, 2016 | Under contract | $379,000 | MRED MLS |
| — | Last price change | $400,000 | MRED MLS |
| 17 Feb, 2016 | Listed for sale | $400,000 | MRED MLS |
Room Specifics
Total Bedrooms: 5
Bedrooms Above Ground: 3
Bedrooms Below Ground: 2
Dimensions: —
Floor Type: Carpet
Dimensions: —
Floor Type: Carpet
Dimensions: —
Floor Type: Carpet
Dimensions: —
Floor Type: —
Full Bathrooms: 3
Bathroom Amenities: Whirlpool,Separate Shower
Bathroom in Basement: 1
Rooms: Bedroom 5,Recreation Room,Sun Room,Other Room
Basement Description: Finished
Other Specifics
| 3 | |
| Concrete Perimeter | |
| Asphalt | |
| Deck | |
| Cul-De-Sac,Irregular Lot,Landscaped | |
| 143.48X549.75X412.25X590.4 | |
| Full,Pull Down Stair,Unfinished | |
| Full | |
| Vaulted/Cathedral Ceilings, Skylight(s), Hardwood Floors, First Floor Bedroom, First Floor Laundry, First Floor Full Bath | |
| Range, Microwave, Dishwasher, Refrigerator, Washer, Dryer | |
| Not in DB | |
| Street Paved | |
| — | |
| — | |
| Wood Burning |
Tax History
| Year | Property Taxes |
|---|---|
| 2012 | $9,990 |
| 2016 | $10,872 |
Contact Agent
Nearby Similar Homes
Nearby Sold Comparables
Contact Agent
Listing Provided By
RE/MAX 10





