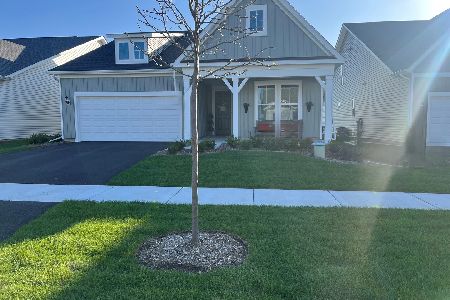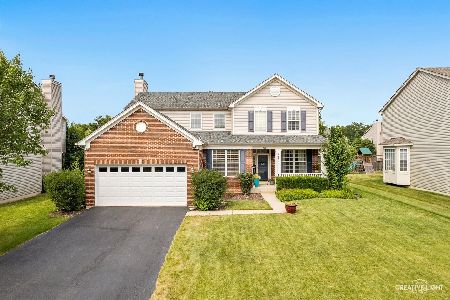2356 Shadow Hills Lane, Aurora, Illinois 60503
$237,450
|
Sold
|
|
| Status: | Closed |
| Sqft: | 2,337 |
| Cost/Sqft: | $103 |
| Beds: | 4 |
| Baths: | 3 |
| Year Built: | 2002 |
| Property Taxes: | $9,023 |
| Days On Market: | 3824 |
| Lot Size: | 0,19 |
Description
Inviting front porch on this beautiful Prescott Model with "C" Elevation features beautiful hardwood floors, 42" Cabinets, Center Island, Granite counters, All Stainless Steel appliances, 1st Floor Den, Master Suite with Whirlpool bath and fenced yard! Newer AC unit and Battery Back up for Sump Pump are a bonus! Priced to sell, serious sellers
Property Specifics
| Single Family | |
| — | |
| — | |
| 2002 | |
| Full | |
| — | |
| No | |
| 0.19 |
| Will | |
| — | |
| 361 / Annual | |
| Other | |
| Public | |
| Public Sewer | |
| 09000878 | |
| 0701071040150000 |
Nearby Schools
| NAME: | DISTRICT: | DISTANCE: | |
|---|---|---|---|
|
Grade School
Wolfs Crossing Elementary School |
308 | — | |
|
Middle School
Bednarcik Junior High School |
308 | Not in DB | |
|
High School
Oswego East High School |
308 | Not in DB | |
Property History
| DATE: | EVENT: | PRICE: | SOURCE: |
|---|---|---|---|
| 30 Sep, 2015 | Sold | $237,450 | MRED MLS |
| 6 Aug, 2015 | Under contract | $239,900 | MRED MLS |
| 3 Aug, 2015 | Listed for sale | $239,900 | MRED MLS |
| 12 Sep, 2024 | Sold | $495,000 | MRED MLS |
| 11 Aug, 2024 | Under contract | $495,000 | MRED MLS |
| 8 Aug, 2024 | Listed for sale | $495,000 | MRED MLS |
Room Specifics
Total Bedrooms: 4
Bedrooms Above Ground: 4
Bedrooms Below Ground: 0
Dimensions: —
Floor Type: Carpet
Dimensions: —
Floor Type: Carpet
Dimensions: —
Floor Type: Carpet
Full Bathrooms: 3
Bathroom Amenities: —
Bathroom in Basement: 0
Rooms: Den,Eating Area
Basement Description: Unfinished
Other Specifics
| 2 | |
| Concrete Perimeter | |
| Asphalt | |
| — | |
| Fenced Yard | |
| 66X125 | |
| Unfinished | |
| Full | |
| — | |
| Range, Microwave, Dishwasher, Refrigerator, Stainless Steel Appliance(s) | |
| Not in DB | |
| — | |
| — | |
| — | |
| — |
Tax History
| Year | Property Taxes |
|---|---|
| 2015 | $9,023 |
| 2024 | $10,171 |
Contact Agent
Nearby Similar Homes
Nearby Sold Comparables
Contact Agent
Listing Provided By
RE/MAX Professionals Select










