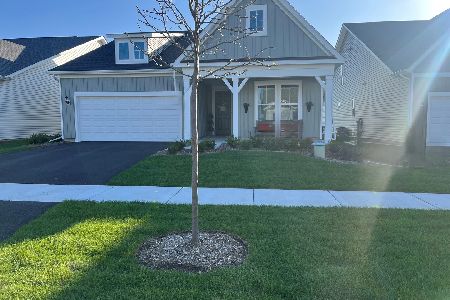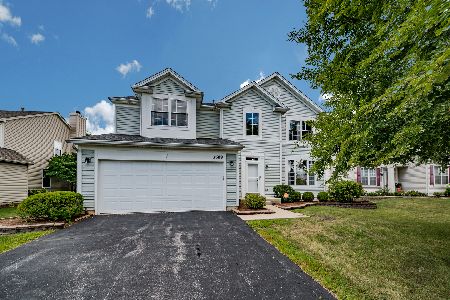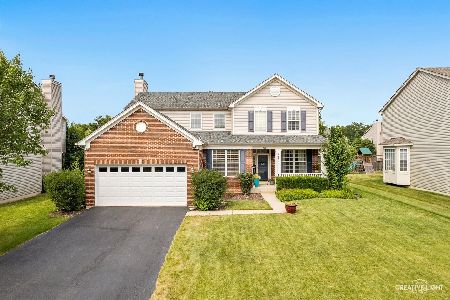2581 Red Hawk Ridge Drive, Aurora, Illinois 60503
$205,000
|
Sold
|
|
| Status: | Closed |
| Sqft: | 2,650 |
| Cost/Sqft: | $75 |
| Beds: | 4 |
| Baths: | 3 |
| Year Built: | 2002 |
| Property Taxes: | $8,437 |
| Days On Market: | 5179 |
| Lot Size: | 0,00 |
Description
Amber Fields sub division, Hawthorne Model, 4 Bed room plus loft home with grand two story foyer, kitchen with 42" cabinets, island, first floor Den with double door entry, family room with wall of windows, Fireplace & wired for surround sound, huge fenced backyard with paver brick patio, Master with walk-in closet,sep. shower, soaking tub, gorgeous switch back staircase... Short sale subject to bank approval...
Property Specifics
| Single Family | |
| — | |
| Traditional | |
| 2002 | |
| Full | |
| HAWTHORNE | |
| No | |
| — |
| Will | |
| Amber Fields | |
| 362 / Annual | |
| None | |
| Public | |
| Public Sewer | |
| 07947675 | |
| 0701071040300000 |
Nearby Schools
| NAME: | DISTRICT: | DISTANCE: | |
|---|---|---|---|
|
Grade School
Wolfs Crossing Elementary School |
308 | — | |
|
Middle School
Bednarcik Junior High School |
308 | Not in DB | |
|
High School
Oswego East High School |
308 | Not in DB | |
Property History
| DATE: | EVENT: | PRICE: | SOURCE: |
|---|---|---|---|
| 26 Apr, 2012 | Sold | $205,000 | MRED MLS |
| 8 Jan, 2012 | Under contract | $199,000 | MRED MLS |
| — | Last price change | $219,900 | MRED MLS |
| 18 Nov, 2011 | Listed for sale | $219,900 | MRED MLS |
Room Specifics
Total Bedrooms: 4
Bedrooms Above Ground: 4
Bedrooms Below Ground: 0
Dimensions: —
Floor Type: Carpet
Dimensions: —
Floor Type: Carpet
Dimensions: —
Floor Type: Carpet
Full Bathrooms: 3
Bathroom Amenities: Separate Shower,Double Sink
Bathroom in Basement: 0
Rooms: Den,Foyer,Loft,Utility Room-1st Floor
Basement Description: Unfinished,Bathroom Rough-In
Other Specifics
| 2 | |
| Concrete Perimeter | |
| Asphalt | |
| Patio | |
| Fenced Yard | |
| 66X149X66X142 | |
| Unfinished | |
| Full | |
| Vaulted/Cathedral Ceilings, First Floor Laundry | |
| Range, Microwave, Dishwasher, Refrigerator, Washer, Dryer | |
| Not in DB | |
| Sidewalks, Street Lights, Street Paved | |
| — | |
| — | |
| Gas Starter |
Tax History
| Year | Property Taxes |
|---|---|
| 2012 | $8,437 |
Contact Agent
Nearby Similar Homes
Nearby Sold Comparables
Contact Agent
Listing Provided By
Prospect Equities Real Estate











