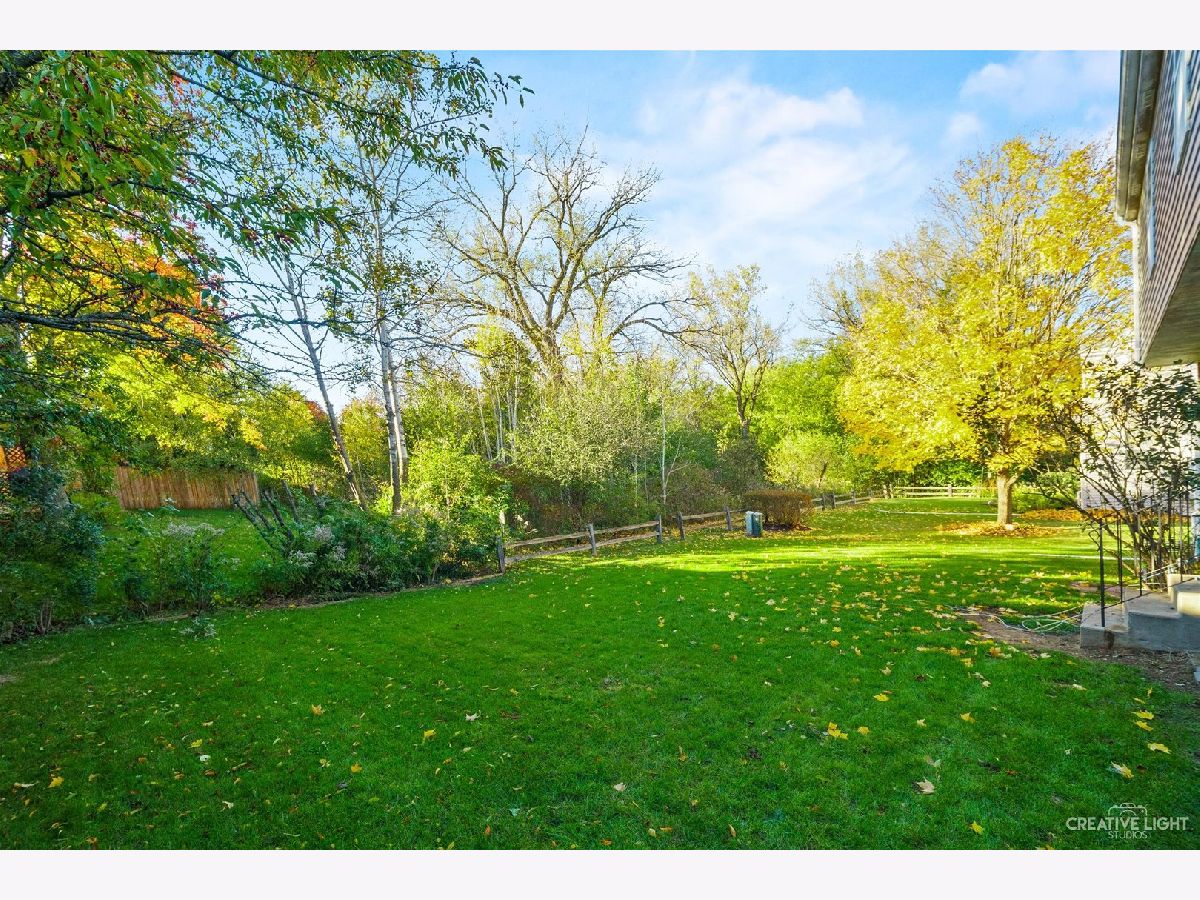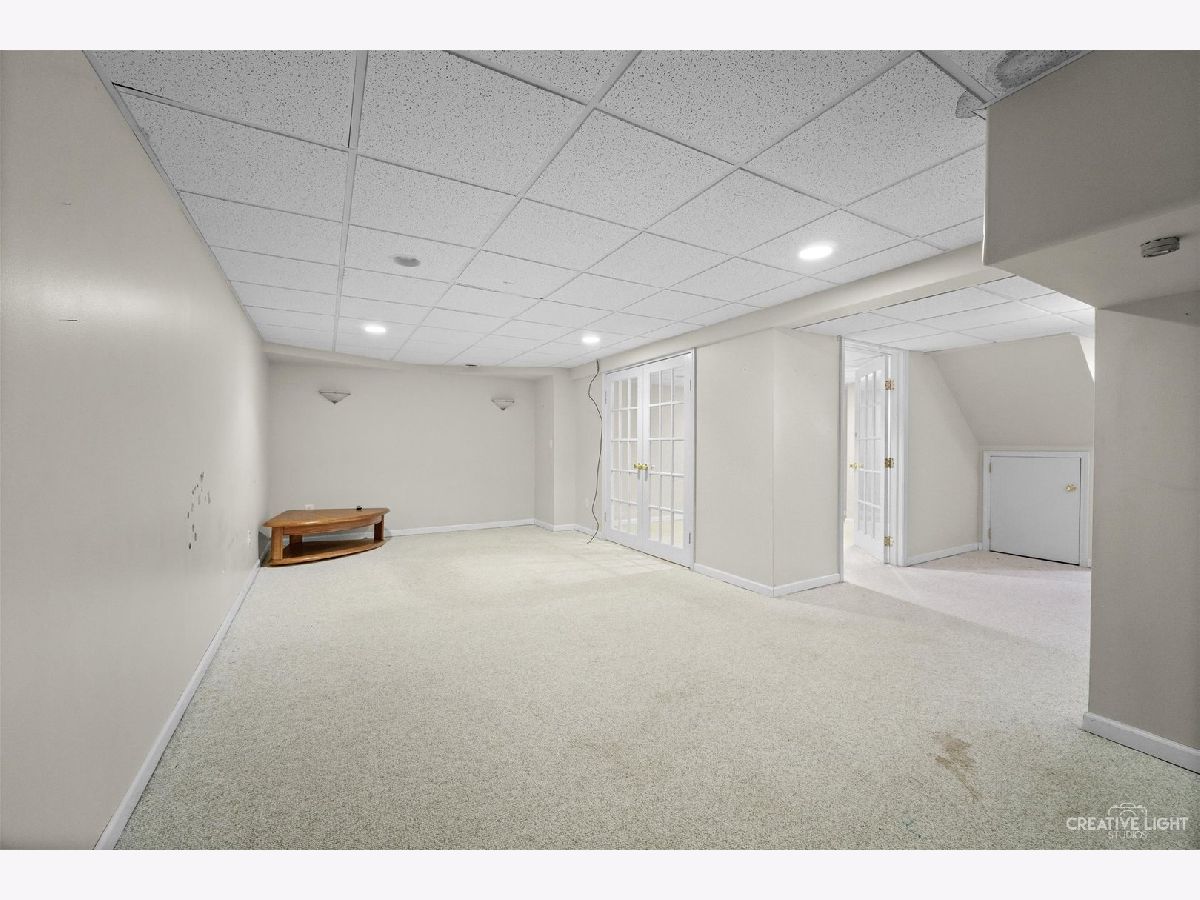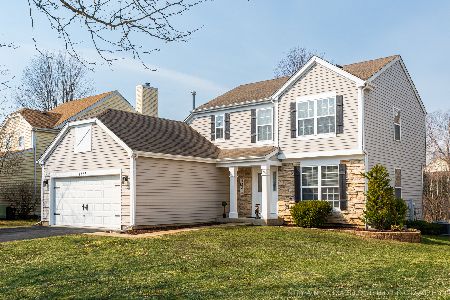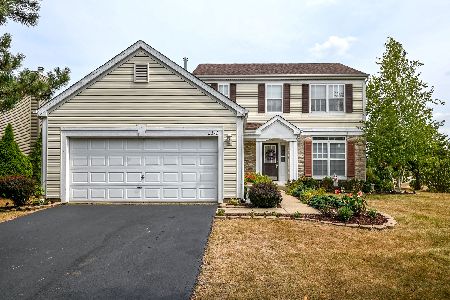2356 Woodside Court, Carpentersville, Illinois 60110
$257,500
|
Sold
|
|
| Status: | Closed |
| Sqft: | 1,824 |
| Cost/Sqft: | $153 |
| Beds: | 3 |
| Baths: | 3 |
| Year Built: | 1997 |
| Property Taxes: | $6,837 |
| Days On Market: | 1549 |
| Lot Size: | 0,16 |
Description
Loads of potential and priced to sell, this highly sought-after Gleneagle Farms Sunflower model is located perfectly on a quiet cul-de-sac and backs to nature area! You will love the open and airy floor plan and also the additional square footage provided by its full finished basement with additional bedroom and recreation space! On the main level the large family room has cathedral ceilings and is open to the big eat in kitchen with new stainless-steel appliances, oak cabinetry, breakfast bar and planning desk! The formal living and dining room and first floor laundry finish off the first floor very nicely. Upstairs there are 3 spacious bedrooms including the master with ensuite including separate tub and shower. So much new including: furnace (5 years) A/C (4 months) washer and water heater (2years). Seller wants sold!
Property Specifics
| Single Family | |
| — | |
| Contemporary | |
| 1997 | |
| Full | |
| SUNFLOWER | |
| No | |
| 0.16 |
| Kane | |
| Gleneagle Farms | |
| 65 / Annual | |
| Other | |
| Lake Michigan | |
| Public Sewer | |
| 11257272 | |
| 0307376013 |
Property History
| DATE: | EVENT: | PRICE: | SOURCE: |
|---|---|---|---|
| 30 Apr, 2009 | Sold | $217,500 | MRED MLS |
| 30 Mar, 2009 | Under contract | $224,900 | MRED MLS |
| — | Last price change | $239,900 | MRED MLS |
| 23 Jul, 2008 | Listed for sale | $269,900 | MRED MLS |
| 15 Dec, 2021 | Sold | $257,500 | MRED MLS |
| 2 Dec, 2021 | Under contract | $279,900 | MRED MLS |
| — | Last price change | $289,900 | MRED MLS |
| 28 Oct, 2021 | Listed for sale | $289,900 | MRED MLS |
| 21 Apr, 2022 | Sold | $380,500 | MRED MLS |
| 23 Mar, 2022 | Under contract | $349,900 | MRED MLS |
| 22 Mar, 2022 | Listed for sale | $349,900 | MRED MLS |



























Room Specifics
Total Bedrooms: 3
Bedrooms Above Ground: 3
Bedrooms Below Ground: 0
Dimensions: —
Floor Type: Carpet
Dimensions: —
Floor Type: Carpet
Full Bathrooms: 3
Bathroom Amenities: Separate Shower,Double Sink,Soaking Tub
Bathroom in Basement: 0
Rooms: Recreation Room
Basement Description: Finished
Other Specifics
| 2 | |
| Concrete Perimeter | |
| Asphalt | |
| — | |
| Cul-De-Sac,Wooded | |
| 64X105X65X106 | |
| — | |
| Full | |
| Vaulted/Cathedral Ceilings, Wood Laminate Floors | |
| Range, Microwave, Dishwasher, Refrigerator, Washer, Dryer, Disposal | |
| Not in DB | |
| Sidewalks, Street Lights, Street Paved | |
| — | |
| — | |
| — |
Tax History
| Year | Property Taxes |
|---|---|
| 2009 | $5,928 |
| 2021 | $6,837 |
Contact Agent
Nearby Similar Homes
Nearby Sold Comparables
Contact Agent
Listing Provided By
REMAX Horizon









