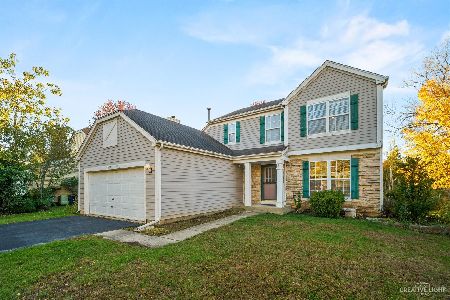2360 Woodside Drive, Carpentersville, Illinois 60110
$245,000
|
Sold
|
|
| Status: | Closed |
| Sqft: | 1,937 |
| Cost/Sqft: | $129 |
| Beds: | 3 |
| Baths: | 4 |
| Year Built: | 1997 |
| Property Taxes: | $6,942 |
| Days On Market: | 2832 |
| Lot Size: | 0,17 |
Description
All the big things have been done. Newer roof, windows, hot water heater, siding, freshly painted, master bath all it needs is your personal touch. Backs to conservation land and a playground across the street for the kids. A little piece of heaven. Great schools ,close to shopping and easy access to I90. This community has something for everyone. come take a look.
Property Specifics
| Single Family | |
| — | |
| — | |
| 1997 | |
| Full | |
| GREENFIELD | |
| No | |
| 0.17 |
| Kane | |
| Gleneagle Farms | |
| 65 / Annual | |
| Other | |
| Public | |
| Public Sewer | |
| 09927004 | |
| 0307376011 |
Nearby Schools
| NAME: | DISTRICT: | DISTANCE: | |
|---|---|---|---|
|
Grade School
Sleepy Hollow Elementary School |
300 | — | |
|
High School
Hampshire High School |
300 | Not in DB | |
Property History
| DATE: | EVENT: | PRICE: | SOURCE: |
|---|---|---|---|
| 14 Jun, 2018 | Sold | $245,000 | MRED MLS |
| 2 May, 2018 | Under contract | $249,900 | MRED MLS |
| — | Last price change | $255,000 | MRED MLS |
| 24 Apr, 2018 | Listed for sale | $255,000 | MRED MLS |
Room Specifics
Total Bedrooms: 3
Bedrooms Above Ground: 3
Bedrooms Below Ground: 0
Dimensions: —
Floor Type: Carpet
Dimensions: —
Floor Type: Carpet
Full Bathrooms: 4
Bathroom Amenities: Separate Shower
Bathroom in Basement: 1
Rooms: Loft
Basement Description: Finished
Other Specifics
| 2 | |
| Concrete Perimeter | |
| Asphalt | |
| Deck, Porch | |
| Nature Preserve Adjacent | |
| 76X110X56X112 | |
| — | |
| Full | |
| Vaulted/Cathedral Ceilings | |
| — | |
| Not in DB | |
| Sidewalks, Street Lights, Street Paved | |
| — | |
| — | |
| — |
Tax History
| Year | Property Taxes |
|---|---|
| 2018 | $6,942 |
Contact Agent
Nearby Similar Homes
Nearby Sold Comparables
Contact Agent
Listing Provided By
Coldwell Banker Residential








