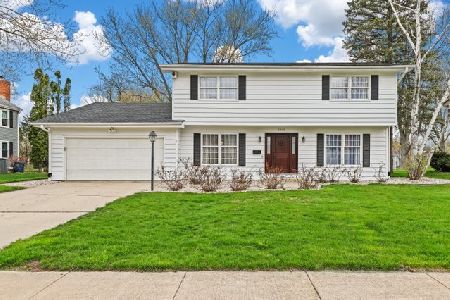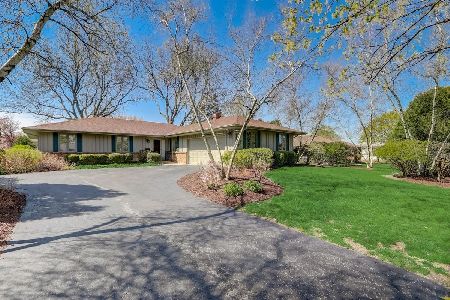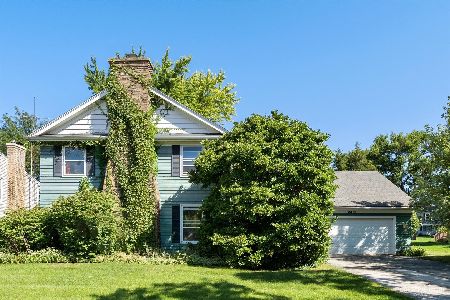2357 Wyckwood Drive, Aurora, Illinois 60506
$291,500
|
Sold
|
|
| Status: | Closed |
| Sqft: | 2,524 |
| Cost/Sqft: | $113 |
| Beds: | 4 |
| Baths: | 3 |
| Year Built: | 1969 |
| Property Taxes: | $7,993 |
| Days On Market: | 1628 |
| Lot Size: | 0,28 |
Description
Westside Aurora charmer with room to roam! You will love the oversized rooms in this well cared for home! The living and dining rooms with thick crown molding have great space for entertaining! Hard to find 1st floor den/bedroom with adjacent full bath could be an in-law or nanny suite! The eat-in kitchen has a huge pantry and plenty of cabinets too. The cozy family room offers a brick fireplace and sliding glass door out to the back yard deck and mature yard! Master bedroom with hardwood floors, walk-in closet and private updated en-suite bath. Three more nice-sized bedrooms all with hardwood floors. Updated full hall bath. Full basement with abundant storage. Enjoy time out on your patio and deck overlooking the scenic yard with perennials galore! Come and enjoy all this home has to offer and bring your own touches to make it yours!
Property Specifics
| Single Family | |
| — | |
| Colonial | |
| 1969 | |
| Full | |
| — | |
| No | |
| 0.28 |
| Kane | |
| Sans Souci | |
| 0 / Not Applicable | |
| None | |
| Public | |
| Public Sewer | |
| 11144822 | |
| 1519330010 |
Nearby Schools
| NAME: | DISTRICT: | DISTANCE: | |
|---|---|---|---|
|
Grade School
Freeman Elementary School |
129 | — | |
|
Middle School
Washington Middle School |
129 | Not in DB | |
|
High School
West Aurora High School |
129 | Not in DB | |
Property History
| DATE: | EVENT: | PRICE: | SOURCE: |
|---|---|---|---|
| 2 Sep, 2021 | Sold | $291,500 | MRED MLS |
| 21 Jul, 2021 | Under contract | $285,000 | MRED MLS |
| 5 Jul, 2021 | Listed for sale | $285,000 | MRED MLS |
| 22 Jun, 2022 | Sold | $388,000 | MRED MLS |
| 7 May, 2022 | Under contract | $385,000 | MRED MLS |
| 6 May, 2022 | Listed for sale | $385,000 | MRED MLS |
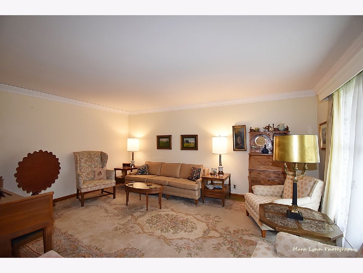
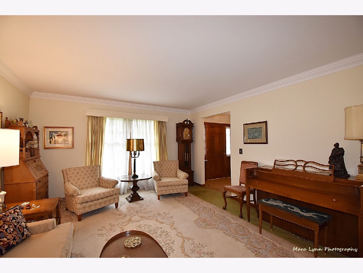
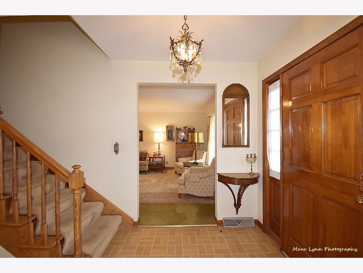
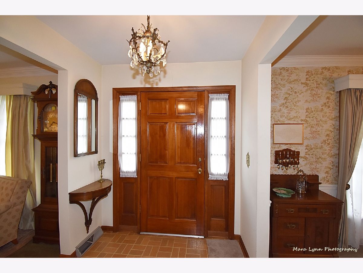
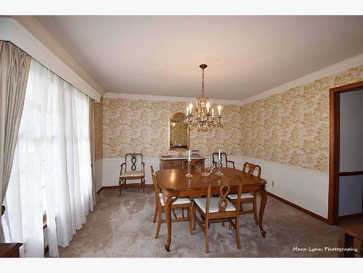
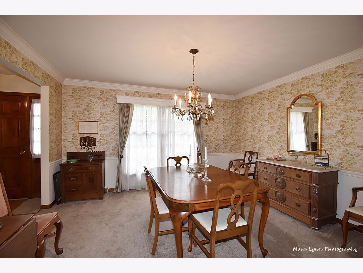
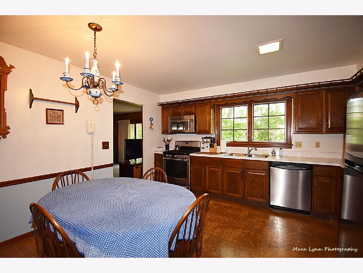
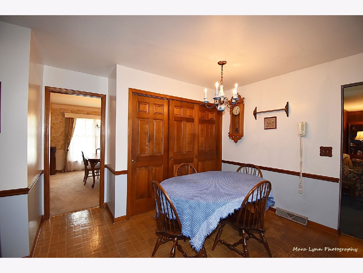
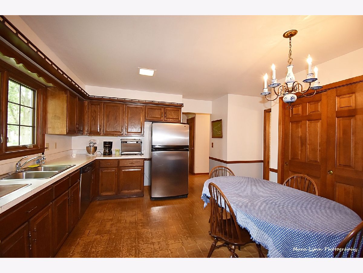
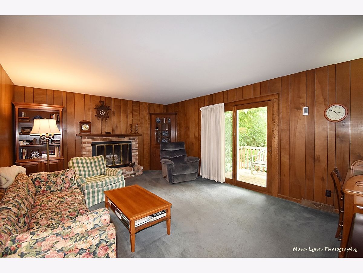
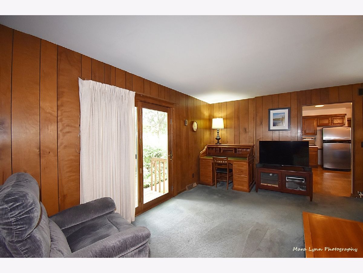
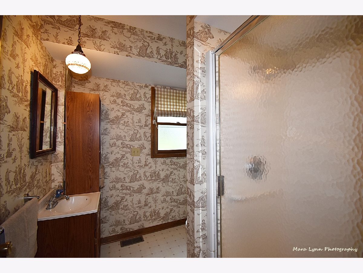
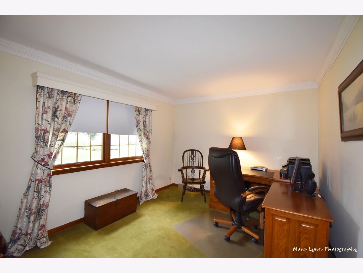
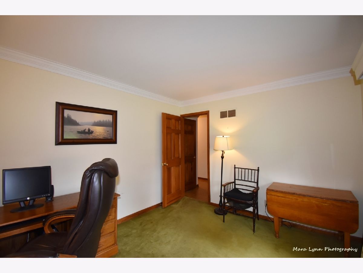
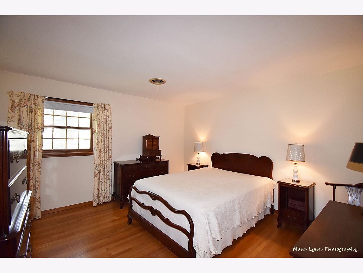
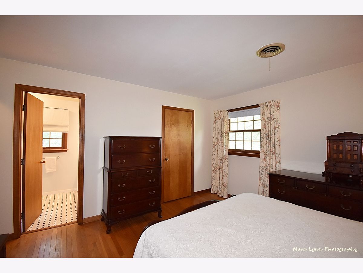
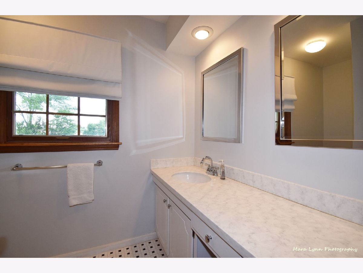
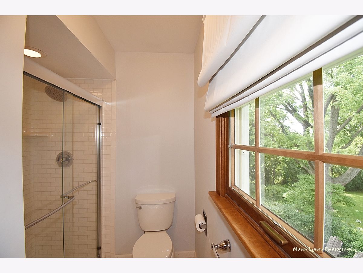
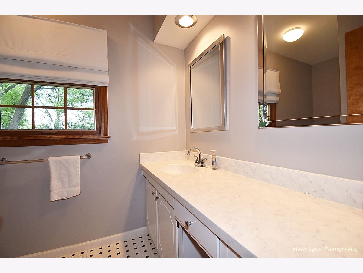
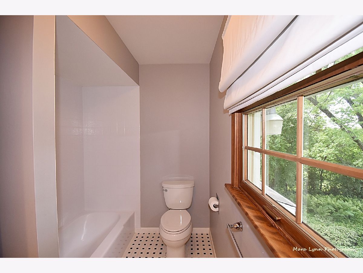
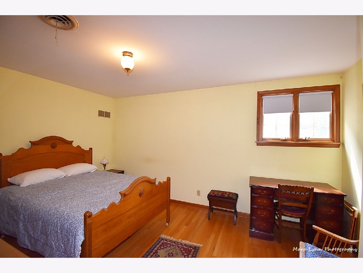
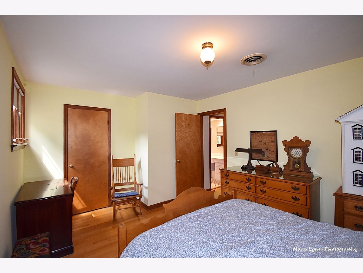
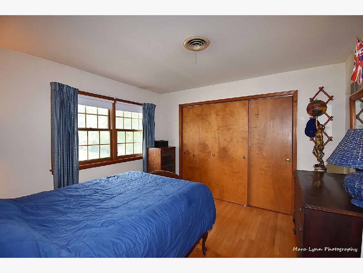
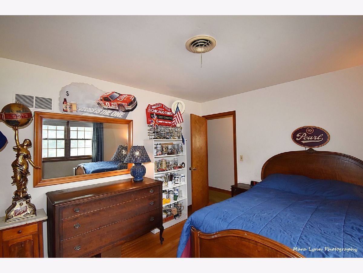
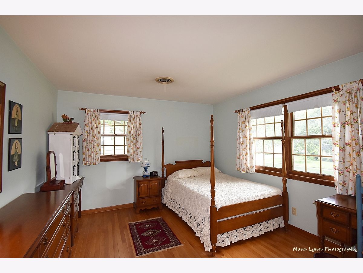
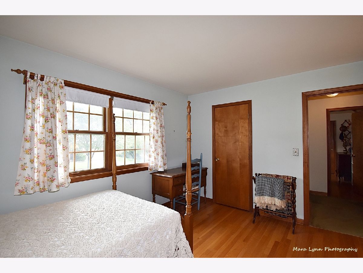
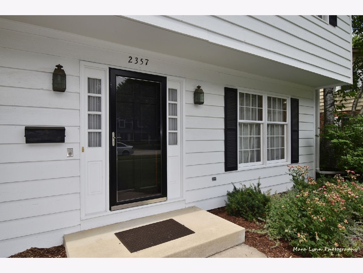
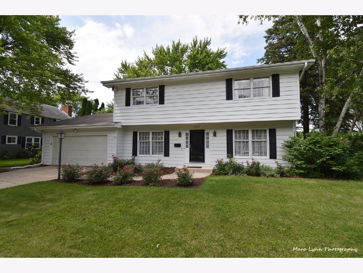
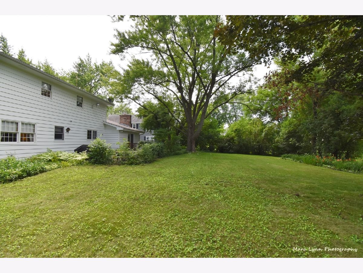
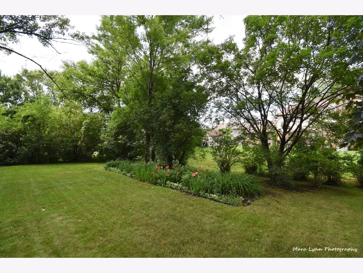
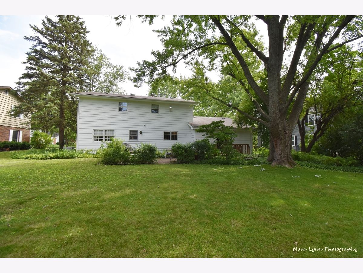
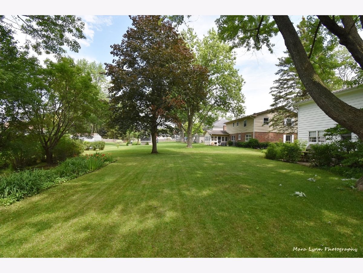
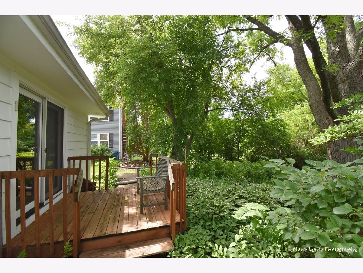
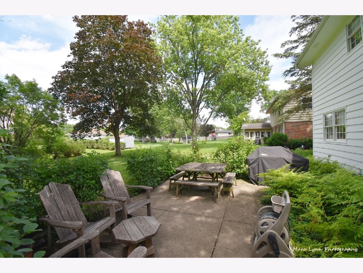
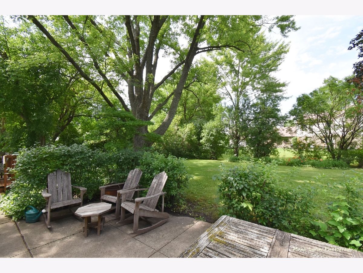
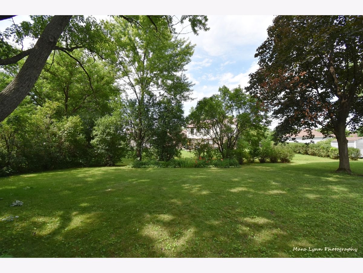
Room Specifics
Total Bedrooms: 4
Bedrooms Above Ground: 4
Bedrooms Below Ground: 0
Dimensions: —
Floor Type: Hardwood
Dimensions: —
Floor Type: Hardwood
Dimensions: —
Floor Type: Hardwood
Full Bathrooms: 3
Bathroom Amenities: —
Bathroom in Basement: 0
Rooms: Den
Basement Description: Unfinished
Other Specifics
| 2.5 | |
| Concrete Perimeter | |
| Concrete | |
| Deck, Patio, Storms/Screens, Outdoor Grill | |
| Landscaped,Mature Trees | |
| 85 X 145 | |
| Pull Down Stair | |
| Full | |
| Hardwood Floors, First Floor Full Bath | |
| Range, Microwave, Dishwasher, Refrigerator, Washer, Dryer, Disposal | |
| Not in DB | |
| Curbs, Sidewalks, Street Lights, Street Paved | |
| — | |
| — | |
| Wood Burning |
Tax History
| Year | Property Taxes |
|---|---|
| 2021 | $7,993 |
Contact Agent
Nearby Similar Homes
Nearby Sold Comparables
Contact Agent
Listing Provided By
Pilmer Real Estate, Inc





