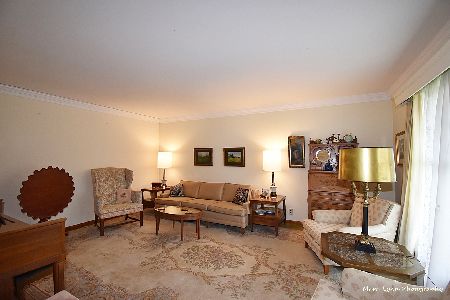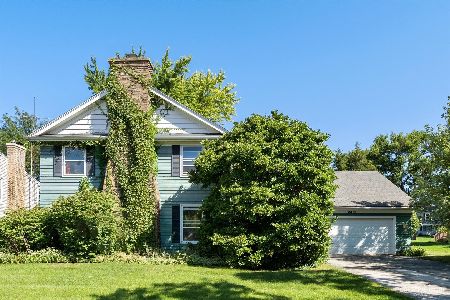2370 Wyckwood Drive, Aurora, Illinois 60506
$375,000
|
Sold
|
|
| Status: | Closed |
| Sqft: | 1,710 |
| Cost/Sqft: | $205 |
| Beds: | 2 |
| Baths: | 3 |
| Year Built: | 1976 |
| Property Taxes: | $6,038 |
| Days On Market: | 966 |
| Lot Size: | 0,00 |
Description
This newly updated beautiful 3 bedroom, 3 bathroom home is situated on a quiet street in a desirable area and offers plenty of space for the entire family. The home features a large family room with a fireplace, separate dining room, and a bright kitchen with stainless steel appliances. All 3 bedrooms are good-sized, and the master bedroom features an updated en-suite bathroom. The in-law suite, with kitchenette, is located in the walkout basement, with a full bath and great recreation room. The newer expansive deck is a great place to enjoy a drink and take in the mature landscaping. Freshly painted, new carpet, refinished hardwood floors, new light fixtures, new SS Refrigerator, and Dishwasher, This property is ideal for someone looking for a spacious, move-in ready home with plenty of living space and a separate in-law suite.
Property Specifics
| Single Family | |
| — | |
| — | |
| 1976 | |
| — | |
| — | |
| No | |
| — |
| Kane | |
| — | |
| — / Not Applicable | |
| — | |
| — | |
| — | |
| 11766321 | |
| 1519376022 |
Nearby Schools
| NAME: | DISTRICT: | DISTANCE: | |
|---|---|---|---|
|
Grade School
Freeman Elementary School |
129 | — | |
|
Middle School
Washington Middle School |
129 | Not in DB | |
|
High School
West Aurora High School |
129 | Not in DB | |
Property History
| DATE: | EVENT: | PRICE: | SOURCE: |
|---|---|---|---|
| 15 Jun, 2007 | Sold | $318,000 | MRED MLS |
| 17 Apr, 2007 | Under contract | $315,000 | MRED MLS |
| 14 Mar, 2007 | Listed for sale | $315,000 | MRED MLS |
| 20 Jun, 2023 | Sold | $375,000 | MRED MLS |
| 2 May, 2023 | Under contract | $350,000 | MRED MLS |
| 28 Apr, 2023 | Listed for sale | $350,000 | MRED MLS |
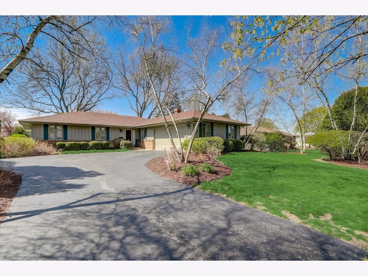
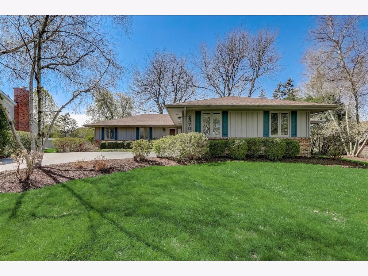
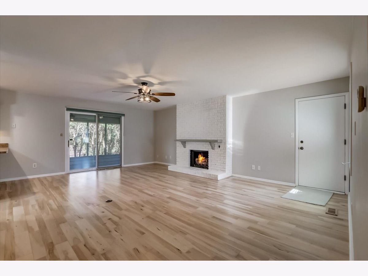
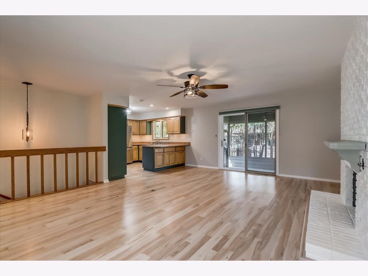
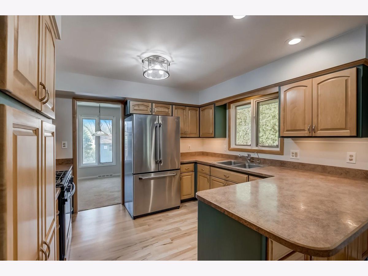
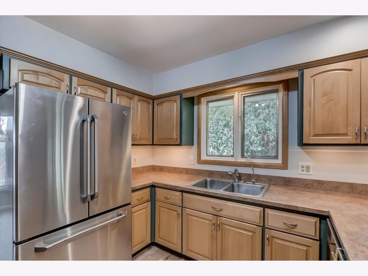
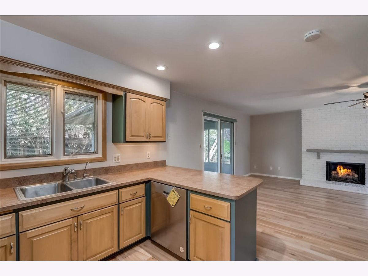
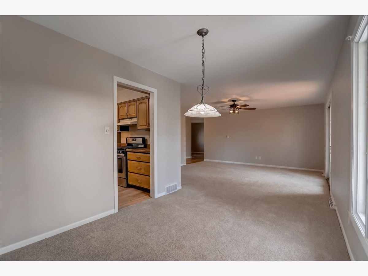
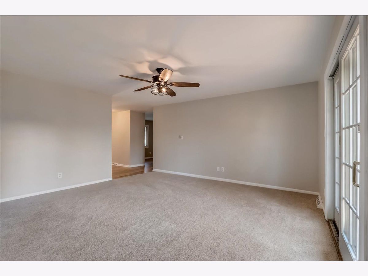
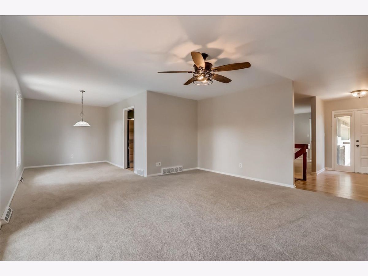
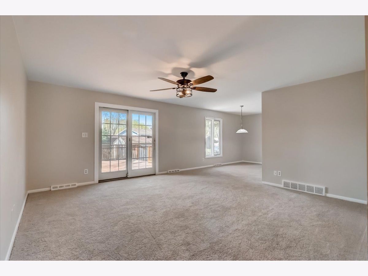
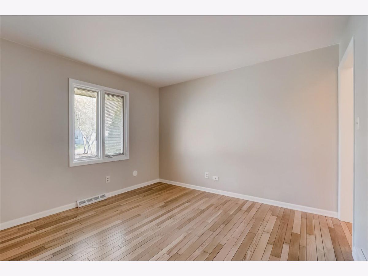
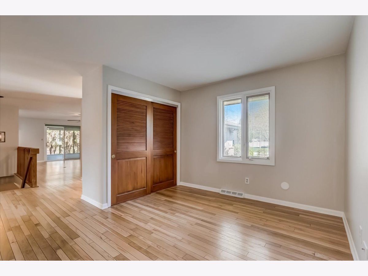
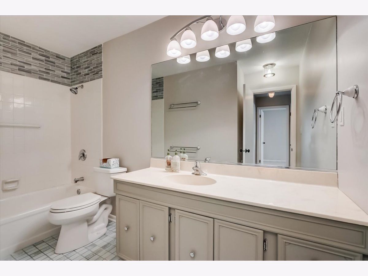
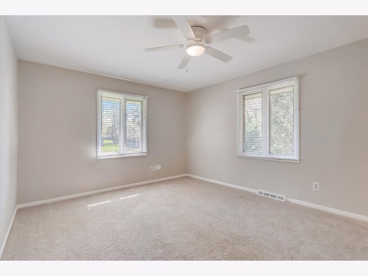
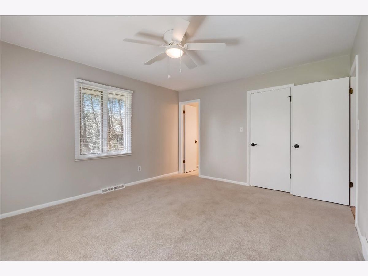
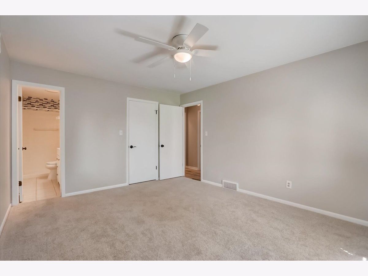
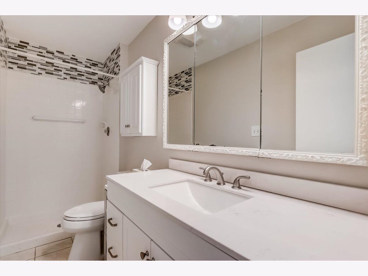
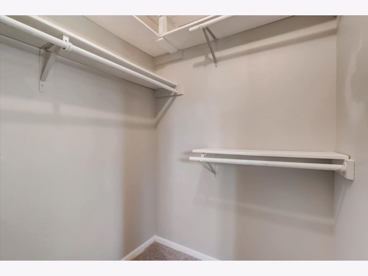
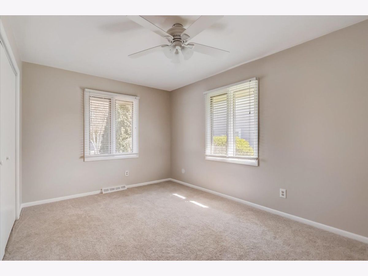
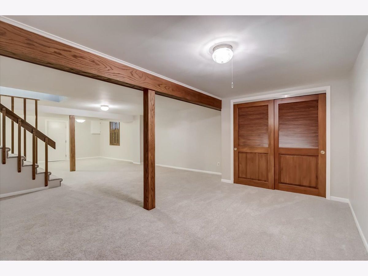
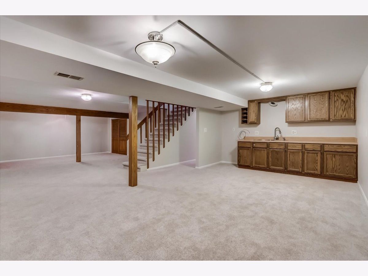
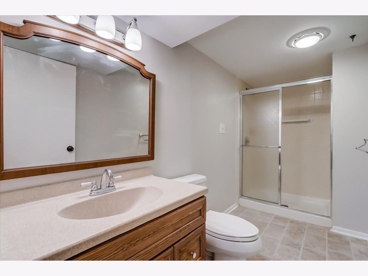
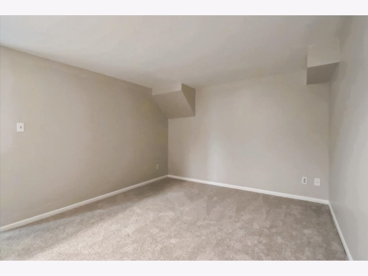
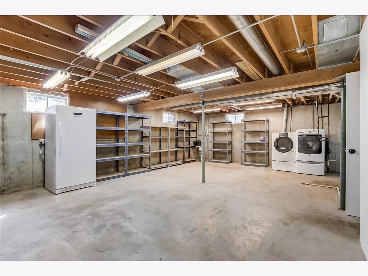
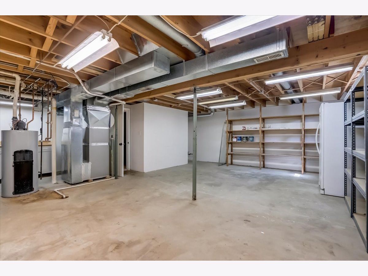
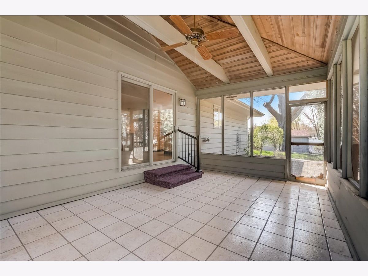
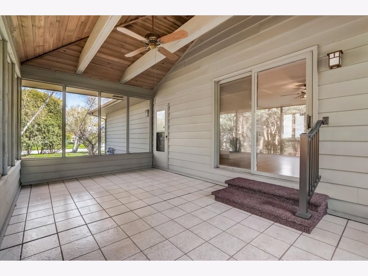
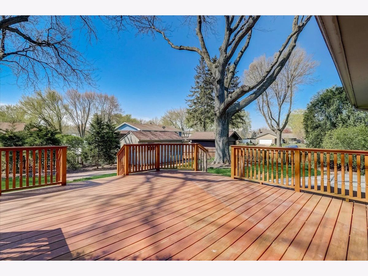
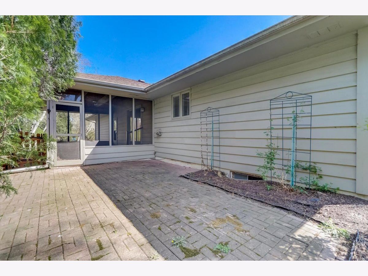
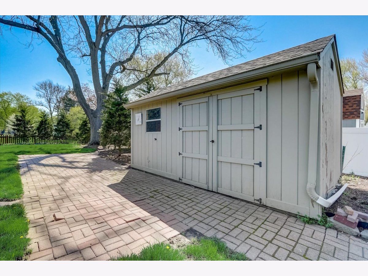
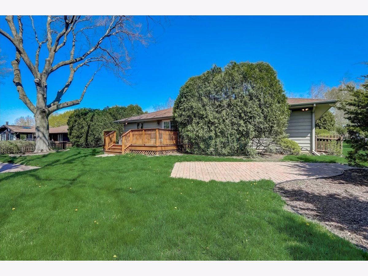
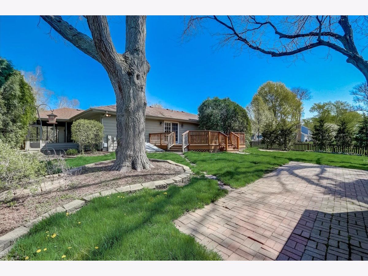
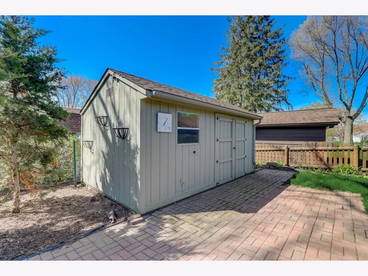
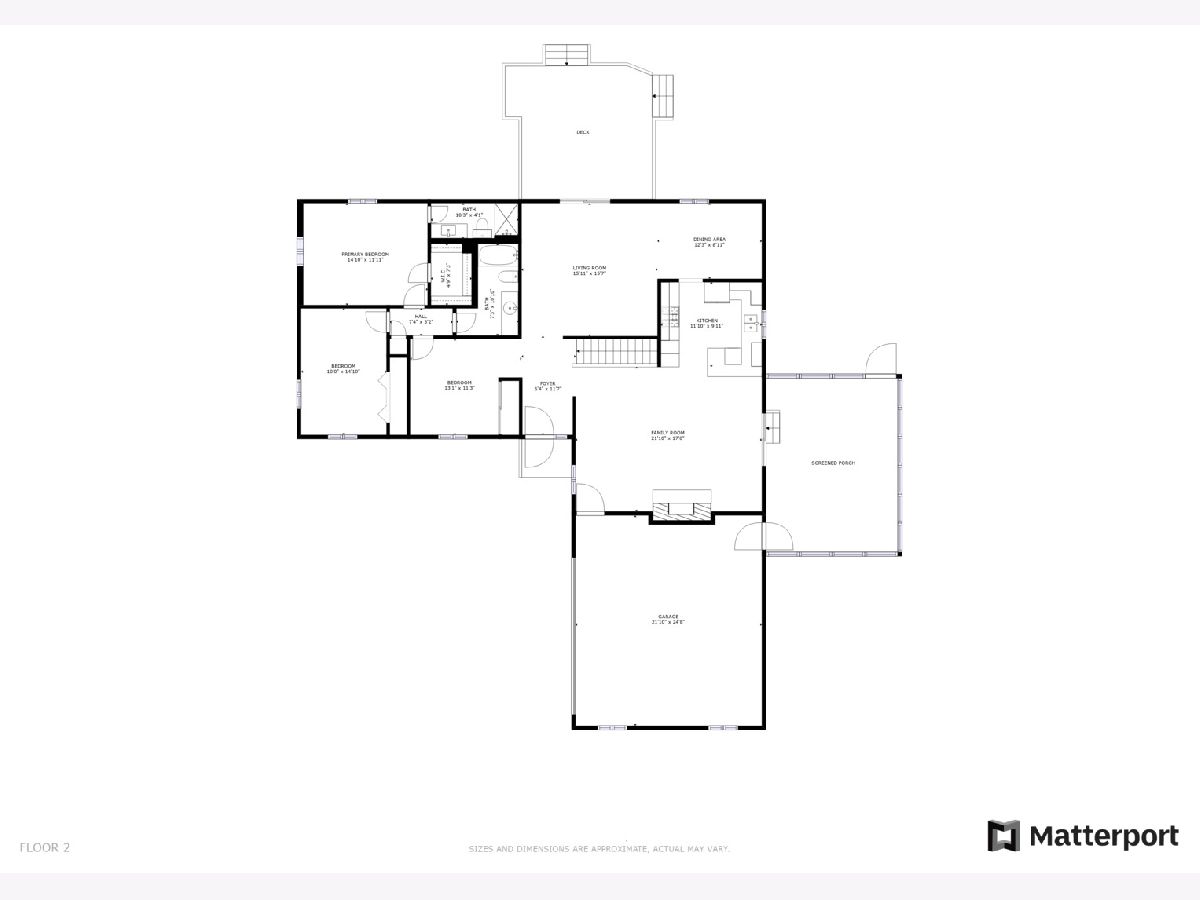
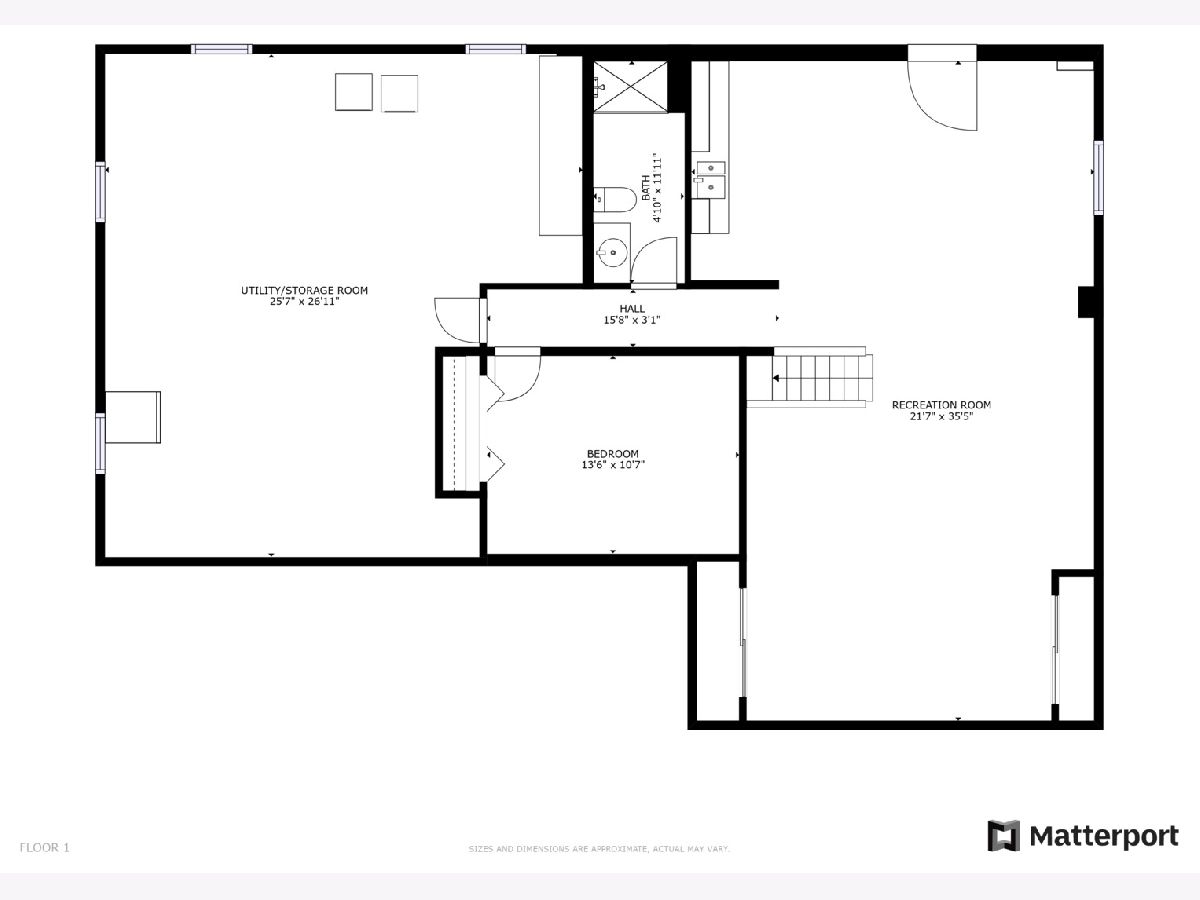
Room Specifics
Total Bedrooms: 3
Bedrooms Above Ground: 2
Bedrooms Below Ground: 1
Dimensions: —
Floor Type: —
Dimensions: —
Floor Type: —
Full Bathrooms: 3
Bathroom Amenities: No Tub
Bathroom in Basement: 1
Rooms: —
Basement Description: Finished,Exterior Access,Egress Window,Walk-Up Access
Other Specifics
| 2 | |
| — | |
| — | |
| — | |
| — | |
| 80X148X88X149 | |
| Pull Down Stair | |
| — | |
| — | |
| — | |
| Not in DB | |
| — | |
| — | |
| — | |
| — |
Tax History
| Year | Property Taxes |
|---|---|
| 2007 | $4,784 |
| 2023 | $6,038 |
Contact Agent
Nearby Similar Homes
Nearby Sold Comparables
Contact Agent
Listing Provided By
Redfin Corporation






