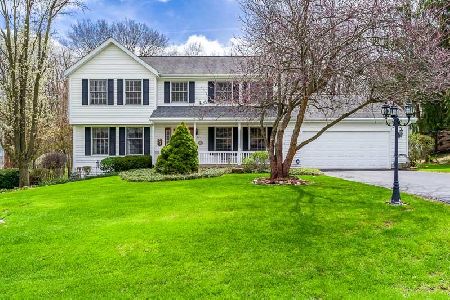236 Cliffside Place, Rockton, Illinois 61072
$384,500
|
Sold
|
|
| Status: | Closed |
| Sqft: | 3,930 |
| Cost/Sqft: | $94 |
| Beds: | 3 |
| Baths: | 3 |
| Year Built: | 1992 |
| Property Taxes: | $7,048 |
| Days On Market: | 1304 |
| Lot Size: | 0,81 |
Description
This one will check off all of the boxes! Located in the beautiful Woodlands subdivision at the end of the cul de sac no less. With killer curb appeal, brick/stone finish, and carriage style garage doors on the front, your friends will know you made it! Follow the brick paver sidewalk to the generous foyer, enjoy the awesome view of the fireplace flanked by 2 windows, 10' ceilings, formal dining room! This floor plan is really neat with its angled accent walls. The split floor plan has the master bedroom separated from the rest of the bedrooms for sleeping in quietness. The big master bedroom can handle the biggest of furniture, has a large walk in closet, adjoining master bath with a custom tile shower, 10 ceilings and heated floors! The kitchen has been upgraded with high end maple shaker cabinets, features angled dining area, with breakfast bar and granite counters. SS Kenmore appliances too! The secondary bedrooms feature boxed out windows, six panel doors and premium millwork. The first floor laundry isn't the bare bones set up, it has a laundry tub, upper and lower cabinets to boot! Ok..So, you are not done yet, head down the winding staircase to the fully exposed lower level and Bam! Splendidly finished with popular tile/stone accents! Ready for the rec room treatment of your dreams or the home theater setup you've always wanted! So movie time might require food, right? Cold Drinks? Glass of wine? Cook a pizza? you're covered! How about this second kitchen? Glass doors open to the paver patio. Feet cold again? The heated tile floor should warm those up! What would an exposed lower level be without a full bath and 2 bedrooms for family or out of town visitors?? I recommend grabbing something to drink and heading out to the Trex deck overlooking the gorgeous private backyard after a hard day at work! Enjoy the view of the professionally landscaped and maintained park quality yard! There's a garden shed for the grass and dirt tools to help you keep the heated garage clean! Pella windows. Roof, furnace, A/C gutters siding and stone 13'. See the feature sheet for more! First class!
Property Specifics
| Single Family | |
| — | |
| — | |
| 1992 | |
| — | |
| — | |
| No | |
| 0.81 |
| Winnebago | |
| Woodlands Of Rockton | |
| 200 / Annual | |
| — | |
| — | |
| — | |
| 11447191 | |
| 0324377008 |
Nearby Schools
| NAME: | DISTRICT: | DISTANCE: | |
|---|---|---|---|
|
Grade School
Rockton/whitman Post Elementary |
140 | — | |
|
Middle School
Stephen Mack Middle School |
140 | Not in DB | |
|
High School
Hononegah High School |
207 | Not in DB | |
Property History
| DATE: | EVENT: | PRICE: | SOURCE: |
|---|---|---|---|
| 22 Jul, 2022 | Sold | $384,500 | MRED MLS |
| 28 Jun, 2022 | Under contract | $369,900 | MRED MLS |
| 26 Jun, 2022 | Listed for sale | $369,900 | MRED MLS |
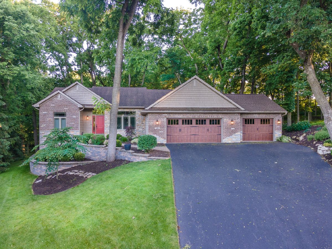
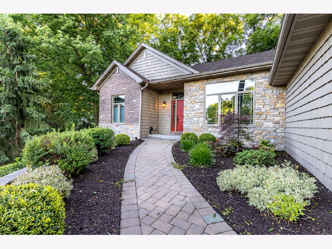
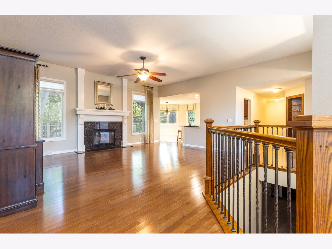
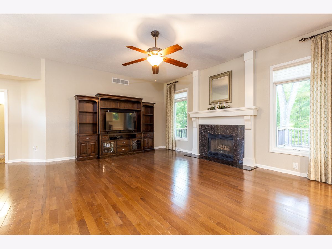
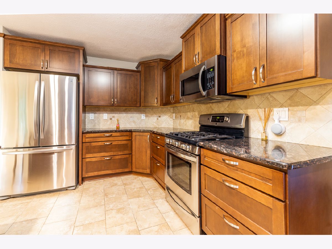
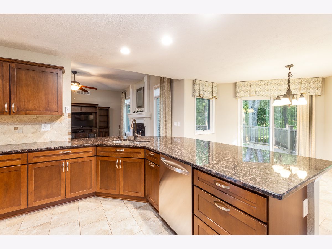
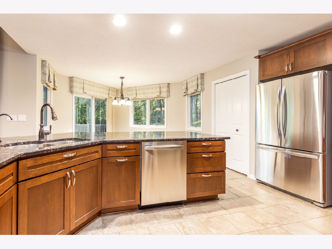
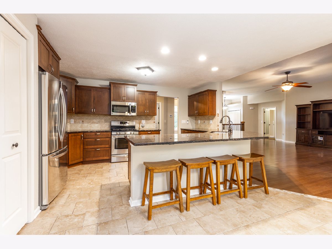
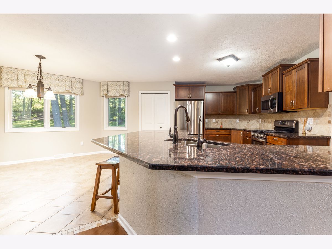
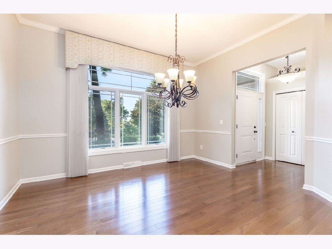
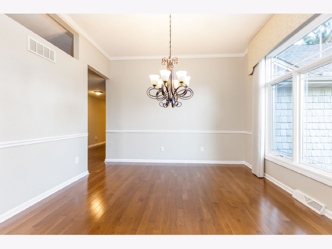
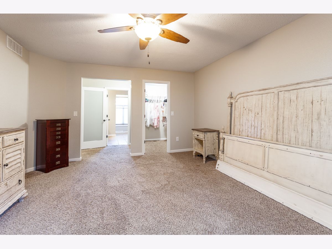
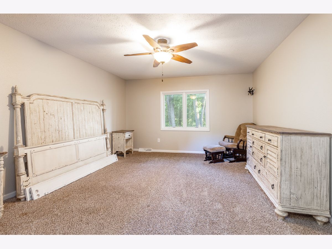
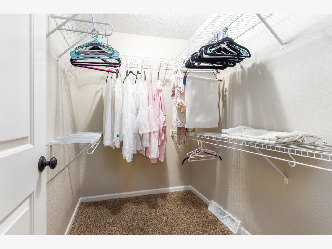
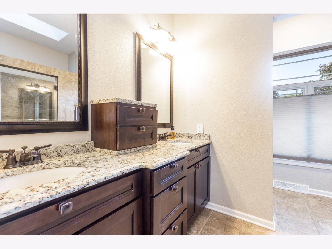
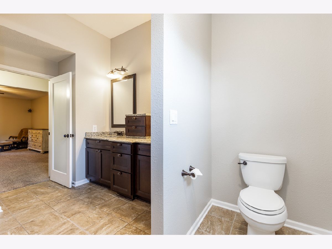
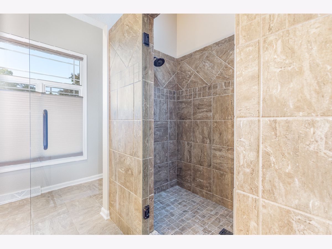
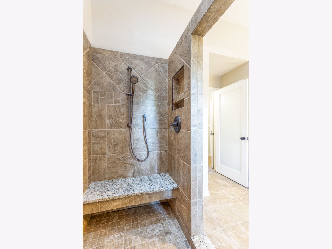
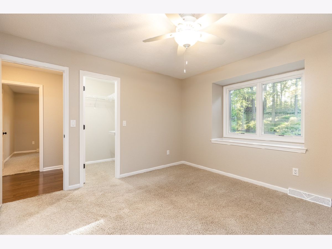
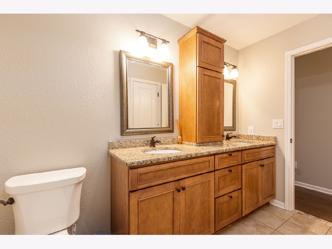
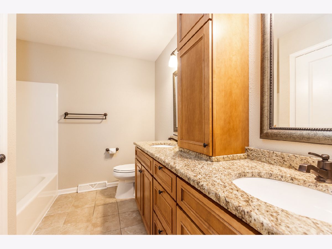
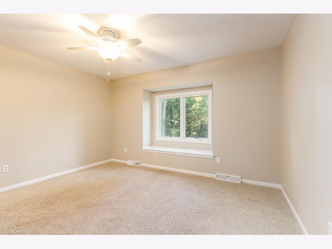
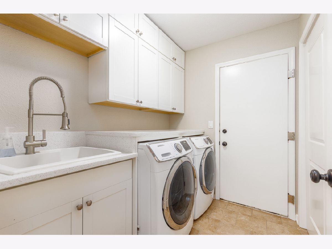
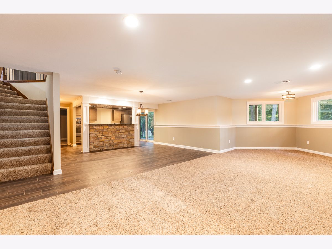
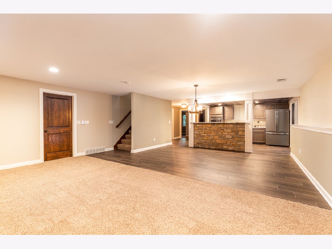
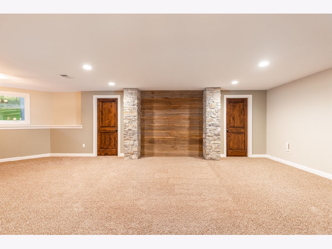
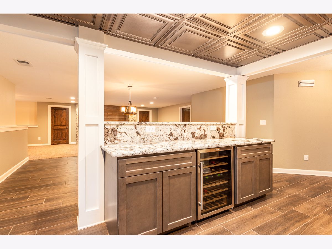
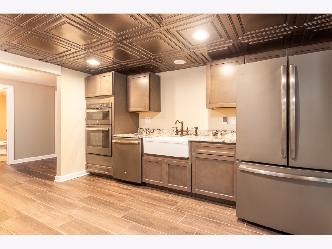
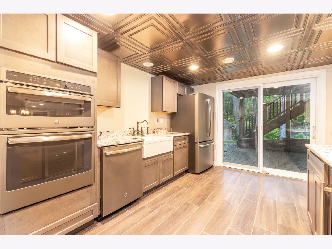
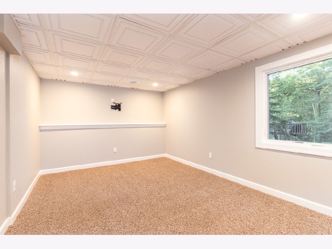
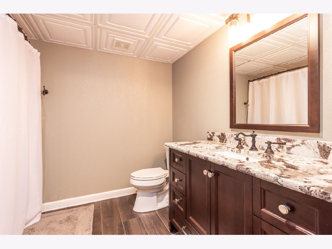
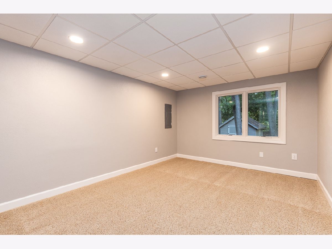
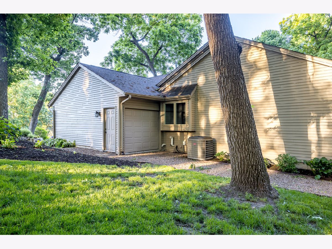
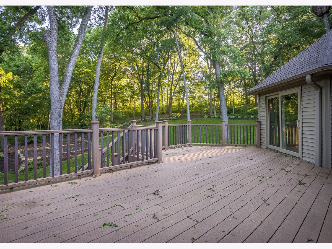
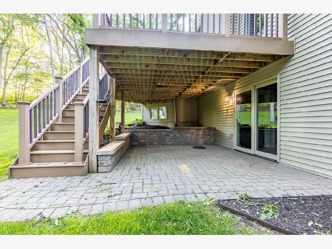
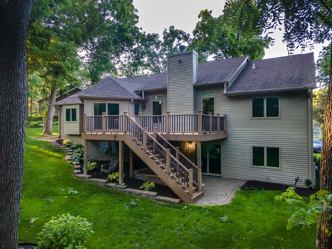
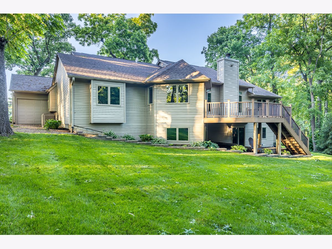
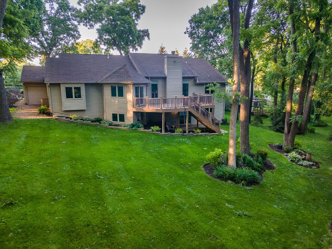
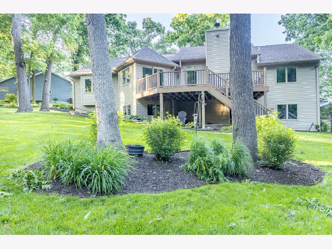
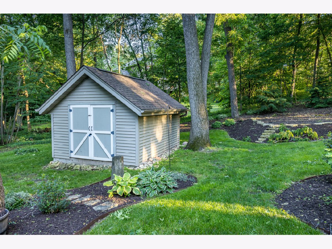
Room Specifics
Total Bedrooms: 5
Bedrooms Above Ground: 3
Bedrooms Below Ground: 2
Dimensions: —
Floor Type: —
Dimensions: —
Floor Type: —
Dimensions: —
Floor Type: —
Dimensions: —
Floor Type: —
Full Bathrooms: 3
Bathroom Amenities: Double Sink
Bathroom in Basement: 1
Rooms: —
Basement Description: Finished,Exterior Access,Egress Window
Other Specifics
| 3 | |
| — | |
| Asphalt | |
| — | |
| — | |
| 50.80X269.17X322.00X218.28 | |
| Pull Down Stair | |
| — | |
| — | |
| — | |
| Not in DB | |
| — | |
| — | |
| — | |
| — |
Tax History
| Year | Property Taxes |
|---|---|
| 2022 | $7,048 |
Contact Agent
Nearby Similar Homes
Nearby Sold Comparables
Contact Agent
Listing Provided By
Maurer Real Estate Group



