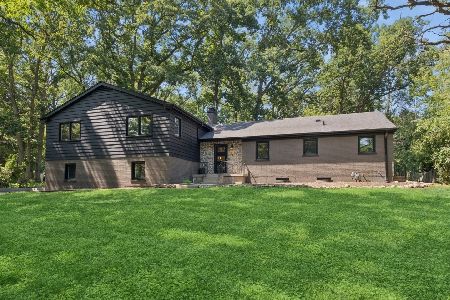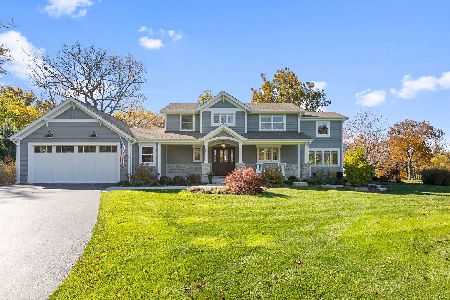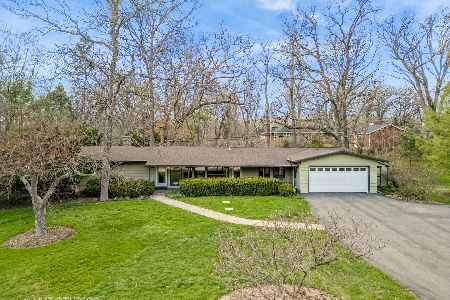236 Crooked Lane, North Barrington, Illinois 60010
$475,000
|
Sold
|
|
| Status: | Closed |
| Sqft: | 4,342 |
| Cost/Sqft: | $114 |
| Beds: | 4 |
| Baths: | 3 |
| Year Built: | 1948 |
| Property Taxes: | $13,015 |
| Days On Market: | 2757 |
| Lot Size: | 1,40 |
Description
Must see! Hillside ranch on nearly 1.5 acres, in sought after Biltmore neighborhood, North Barrington. Beautiful landscaping with a meandering creek, mature trees and perennial beds perfected by the homeowner-a professional landscaper! Not to be outdone, the interior is stunning with over 4,300 sq.ft. of living space. Vaulted ceilings, massive architectural beams and an addition done by the renowned architect, Robert Parker Coffin. Gorgeous family room with wood burning Fireplace, new windows, new carpet and fresh paint. All stainless steel appliances in the kitchen with a 6 burner Wolf stove. Office/den with hardwood floors, gas fireplace and French doors opening to back deck. Master bedroom with vaulted ceilings, French doors opening to 40 ft. deck, walk in closet, master bath with shower, whirlpool tub and double sinks. Walkout basement perfect for entertaining! Full bar, wood burning fireplace, full bath with steam shower, pool room, huge laundry room and a bonus heated workshop.
Property Specifics
| Single Family | |
| — | |
| Ranch | |
| 1948 | |
| Walkout | |
| CUSTOM | |
| No | |
| 1.4 |
| Lake | |
| Biltmore | |
| 0 / Not Applicable | |
| None | |
| Private Well | |
| Septic-Private, Holding Tank | |
| 10008253 | |
| 13142080280000 |
Nearby Schools
| NAME: | DISTRICT: | DISTANCE: | |
|---|---|---|---|
|
Grade School
North Barrington Elementary Scho |
220 | — | |
|
Middle School
Barrington Middle School-prairie |
220 | Not in DB | |
|
High School
Barrington High School |
220 | Not in DB | |
Property History
| DATE: | EVENT: | PRICE: | SOURCE: |
|---|---|---|---|
| 28 Sep, 2018 | Sold | $475,000 | MRED MLS |
| 26 Aug, 2018 | Under contract | $495,000 | MRED MLS |
| — | Last price change | $499,000 | MRED MLS |
| 6 Jul, 2018 | Listed for sale | $499,000 | MRED MLS |
Room Specifics
Total Bedrooms: 4
Bedrooms Above Ground: 4
Bedrooms Below Ground: 0
Dimensions: —
Floor Type: Hardwood
Dimensions: —
Floor Type: Parquet
Dimensions: —
Floor Type: Hardwood
Full Bathrooms: 3
Bathroom Amenities: Whirlpool,Steam Shower,Double Sink
Bathroom in Basement: 1
Rooms: Recreation Room,Game Room,Workshop
Basement Description: Finished
Other Specifics
| 2 | |
| Concrete Perimeter | |
| Asphalt | |
| Deck, Patio, Brick Paver Patio, Storms/Screens, Outdoor Fireplace | |
| Irregular Lot | |
| 122X98X112X113X125 | |
| Pull Down Stair | |
| Full | |
| Vaulted/Cathedral Ceilings, Sauna/Steam Room, Bar-Wet, Hardwood Floors | |
| Range, Microwave, Dishwasher, Washer, Dryer, Disposal, Stainless Steel Appliance(s) | |
| Not in DB | |
| Other | |
| — | |
| — | |
| Wood Burning, Gas Log, Gas Starter |
Tax History
| Year | Property Taxes |
|---|---|
| 2018 | $13,015 |
Contact Agent
Nearby Similar Homes
Nearby Sold Comparables
Contact Agent
Listing Provided By
RE/MAX of Barrington






