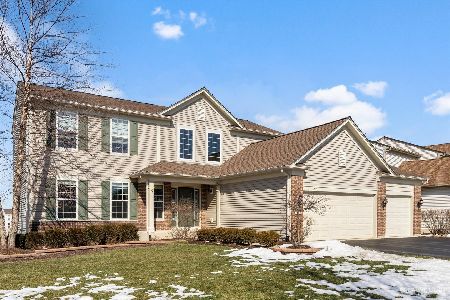236 Foster Drive, Oswego, Illinois 60543
$295,000
|
Sold
|
|
| Status: | Closed |
| Sqft: | 2,562 |
| Cost/Sqft: | $123 |
| Beds: | 4 |
| Baths: | 4 |
| Year Built: | 2008 |
| Property Taxes: | $8,466 |
| Days On Market: | 4879 |
| Lot Size: | 0,00 |
Description
Over 3,000 sq ft of living space! Gorgeous kitchen w/SS apps, walk-in pantry, maple cabinets, solid surface counter, island & plenty of table space. Fantastic finished walk-out basement boasts rec room, wet bar, playroom & full bathroom. Lrg Master Suite w/sitting room & luxury bath. First floor den, hardwood floors, gas fireplace, Oswego schools,close to Naperville/shopping/restaurants, priced to sell! Broker bonus!
Property Specifics
| Single Family | |
| — | |
| — | |
| 2008 | |
| Full,Walkout | |
| — | |
| No | |
| — |
| Kendall | |
| Prescott Mill | |
| 400 / Annual | |
| Insurance,Other | |
| Public | |
| Public Sewer | |
| 08161082 | |
| 0312376005 |
Nearby Schools
| NAME: | DISTRICT: | DISTANCE: | |
|---|---|---|---|
|
Grade School
Grande Park Elementary School |
308 | — | |
|
Middle School
Murphy Junior High School |
308 | Not in DB | |
|
High School
Oswego East High School |
308 | Not in DB | |
Property History
| DATE: | EVENT: | PRICE: | SOURCE: |
|---|---|---|---|
| 18 Jan, 2013 | Sold | $295,000 | MRED MLS |
| 12 Nov, 2012 | Under contract | $314,900 | MRED MLS |
| — | Last price change | $324,900 | MRED MLS |
| 17 Sep, 2012 | Listed for sale | $329,900 | MRED MLS |
| 19 Jan, 2018 | Sold | $338,000 | MRED MLS |
| 8 Dec, 2017 | Under contract | $339,900 | MRED MLS |
| 27 Nov, 2017 | Listed for sale | $339,900 | MRED MLS |
Room Specifics
Total Bedrooms: 4
Bedrooms Above Ground: 4
Bedrooms Below Ground: 0
Dimensions: —
Floor Type: Carpet
Dimensions: —
Floor Type: Carpet
Dimensions: —
Floor Type: Carpet
Full Bathrooms: 4
Bathroom Amenities: Separate Shower,Double Sink,Soaking Tub
Bathroom in Basement: 1
Rooms: Den,Play Room,Recreation Room
Basement Description: Finished,Exterior Access
Other Specifics
| 2 | |
| Concrete Perimeter | |
| Asphalt | |
| Deck, Porch, Storms/Screens | |
| — | |
| 75X116 | |
| Unfinished | |
| Full | |
| Vaulted/Cathedral Ceilings, Bar-Wet, Hardwood Floors, Wood Laminate Floors, First Floor Bedroom, First Floor Laundry | |
| Range, Microwave, Dishwasher, Refrigerator, Washer, Dryer, Disposal, Stainless Steel Appliance(s), Wine Refrigerator | |
| Not in DB | |
| Sidewalks, Street Lights | |
| — | |
| — | |
| Gas Log, Gas Starter |
Tax History
| Year | Property Taxes |
|---|---|
| 2013 | $8,466 |
| 2018 | $9,545 |
Contact Agent
Nearby Similar Homes
Contact Agent
Listing Provided By
Coldwell Banker The Real Estate Group




