247 Foster Drive, Oswego, Illinois 60543
$390,000
|
Sold
|
|
| Status: | Closed |
| Sqft: | 2,340 |
| Cost/Sqft: | $162 |
| Beds: | 4 |
| Baths: | 4 |
| Year Built: | 2008 |
| Property Taxes: | $9,100 |
| Days On Market: | 1791 |
| Lot Size: | 0,25 |
Description
Beautiful 2 story home in sought after Prescott Mill subdivision. This impeccable home features 4 bedrooms, 3.5 bathrooms, 3 car insulated garage, and a finished walk-out basement featuring a bar, full bathroom, and patio. The kitchen boasts upgraded stainless steel appliances, Corian countertops, 42" cabinets, tiled backsplash, and a pantry. Cozy up next to the brick fireplace in the family room which has an abundant of natural light. The spacious master suite includes a walk-in closet, and a gorgeous master bathroom with new vanity, granite countertops, and extended tile shower (2019). Close to schools (Dist. 308), shopping, and everything you need. This home has so much to offer.
Property Specifics
| Single Family | |
| — | |
| — | |
| 2008 | |
| Full,Walkout | |
| — | |
| No | |
| 0.25 |
| Kendall | |
| — | |
| 105 / Quarterly | |
| None | |
| Public | |
| Public Sewer | |
| 11010189 | |
| 0312376007 |
Nearby Schools
| NAME: | DISTRICT: | DISTANCE: | |
|---|---|---|---|
|
Grade School
Southbury Elementary School |
308 | — | |
|
Middle School
Murphy Junior High School |
308 | Not in DB | |
|
High School
Oswego East High School |
308 | Not in DB | |
Property History
| DATE: | EVENT: | PRICE: | SOURCE: |
|---|---|---|---|
| 17 May, 2021 | Sold | $390,000 | MRED MLS |
| 7 Mar, 2021 | Under contract | $379,900 | MRED MLS |
| 3 Mar, 2021 | Listed for sale | $379,900 | MRED MLS |
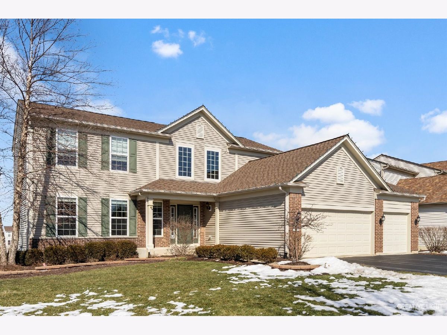
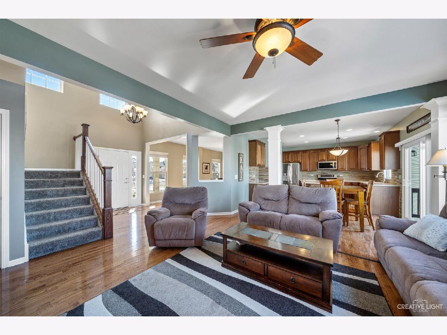
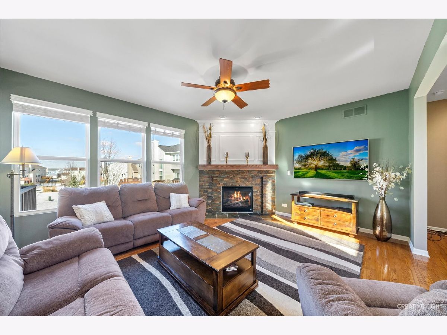
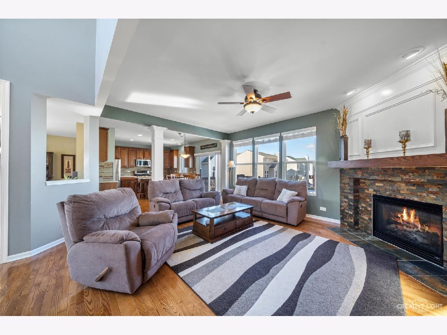
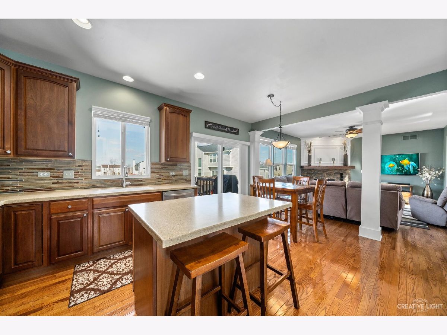
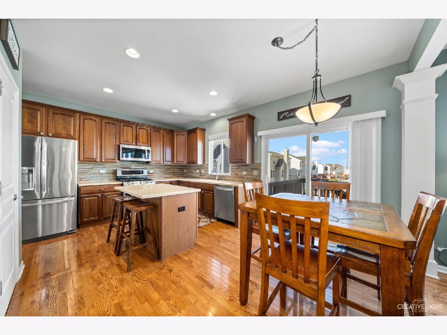
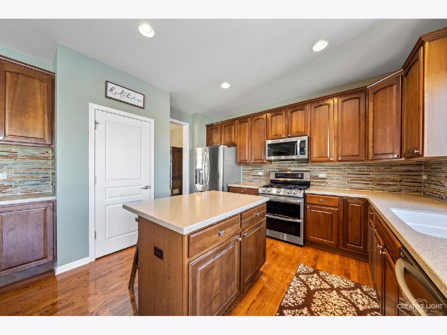
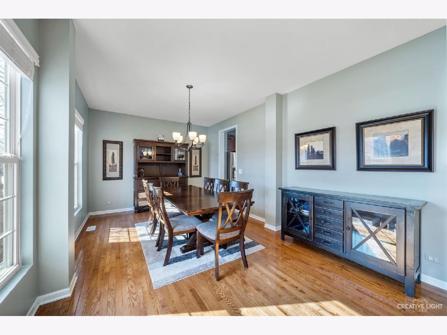
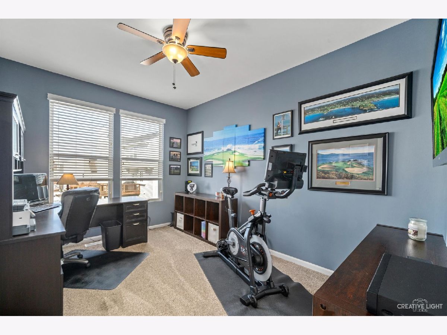
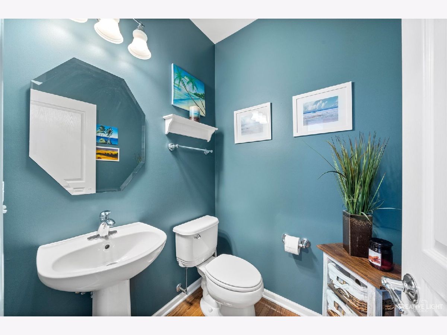
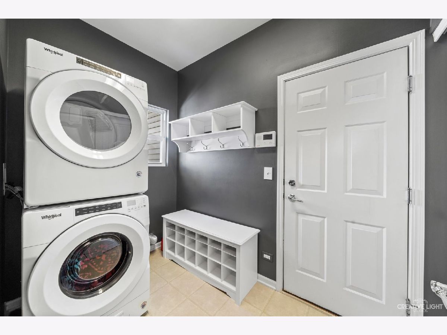
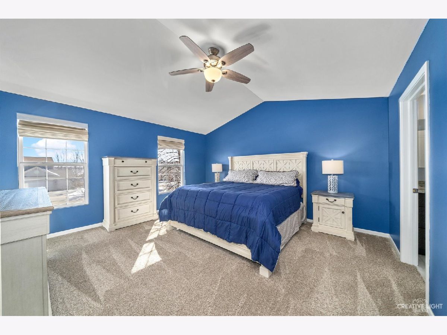
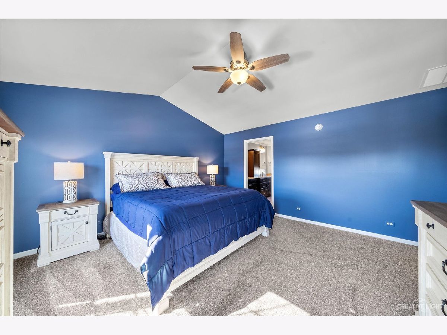
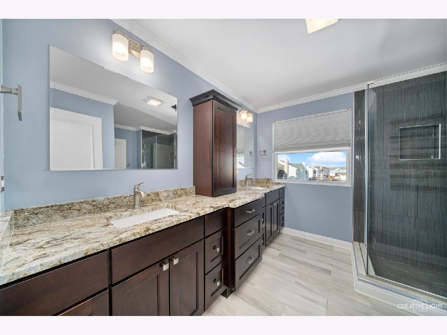
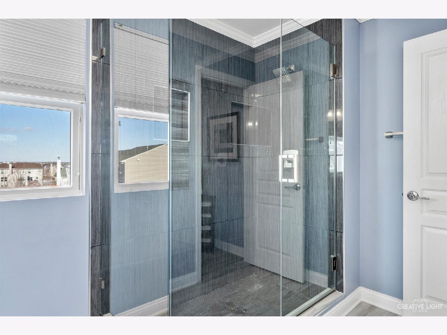
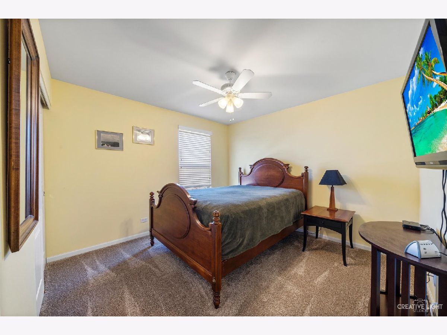
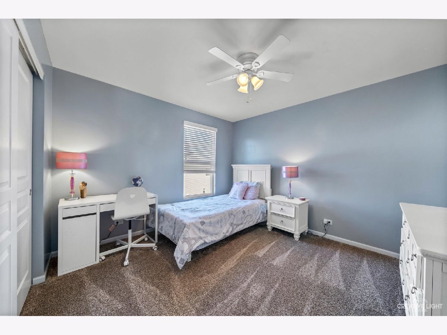
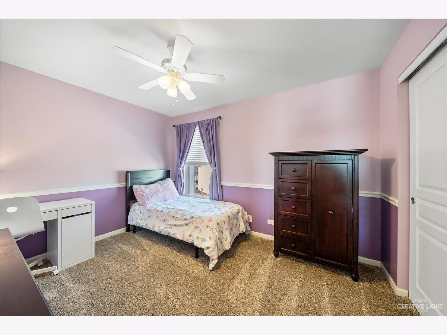
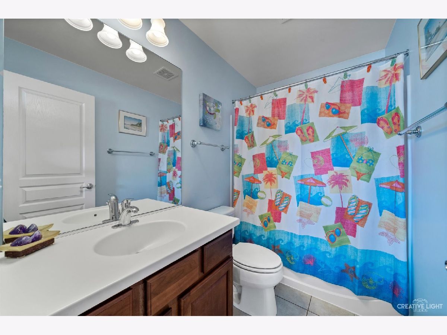
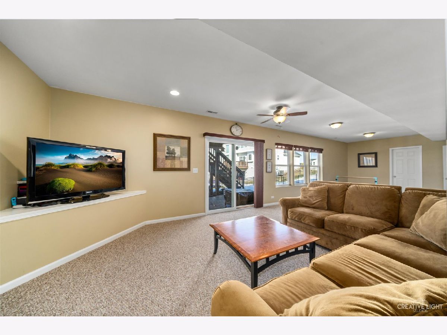
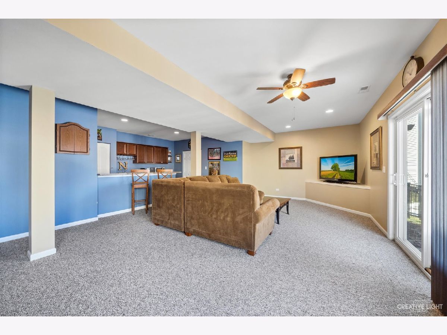
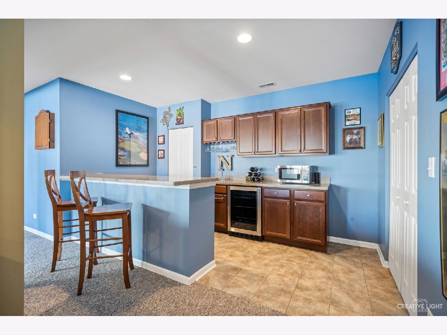
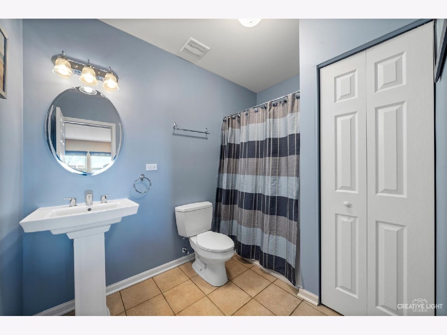
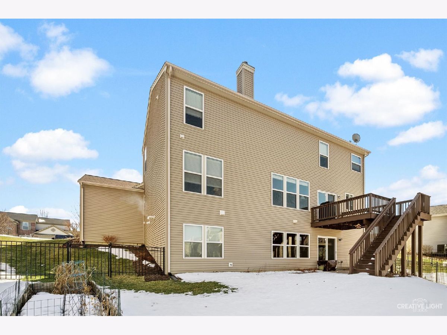
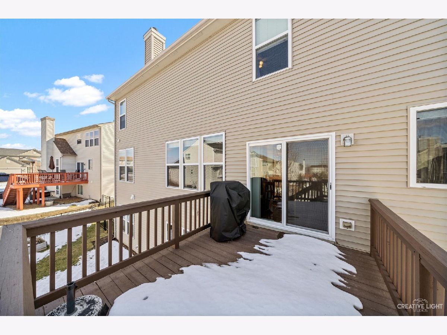
Room Specifics
Total Bedrooms: 4
Bedrooms Above Ground: 4
Bedrooms Below Ground: 0
Dimensions: —
Floor Type: Carpet
Dimensions: —
Floor Type: Carpet
Dimensions: —
Floor Type: Carpet
Full Bathrooms: 4
Bathroom Amenities: —
Bathroom in Basement: 1
Rooms: No additional rooms
Basement Description: Finished,Exterior Access,Rec/Family Area,Storage Space
Other Specifics
| 3 | |
| Concrete Perimeter | |
| Asphalt | |
| Deck, Patio, Porch, Storms/Screens | |
| — | |
| 149.64 X 116.84 | |
| — | |
| Full | |
| Hardwood Floors, First Floor Laundry, Walk-In Closet(s), Open Floorplan, Some Carpeting, Dining Combo, Drapes/Blinds, Granite Counters | |
| Double Oven, Range, Microwave, Dishwasher, Refrigerator, Bar Fridge, Washer, Dryer, Disposal, Stainless Steel Appliance(s), Wine Refrigerator, Gas Cooktop, Gas Oven | |
| Not in DB | |
| — | |
| — | |
| — | |
| Gas Log, Gas Starter |
Tax History
| Year | Property Taxes |
|---|---|
| 2021 | $9,100 |
Contact Agent
Nearby Similar Homes
Contact Agent
Listing Provided By
Keller Williams Innovate - Aurora



