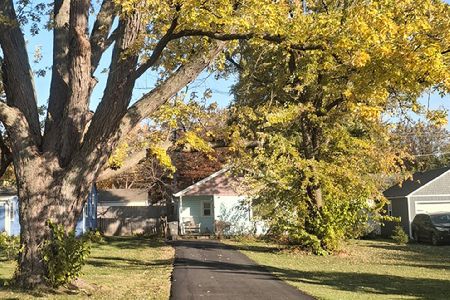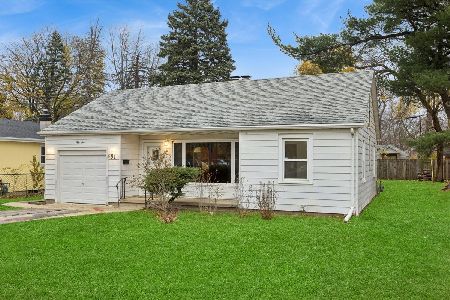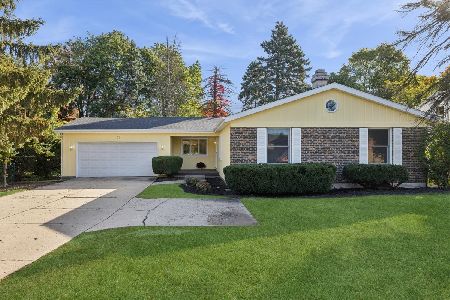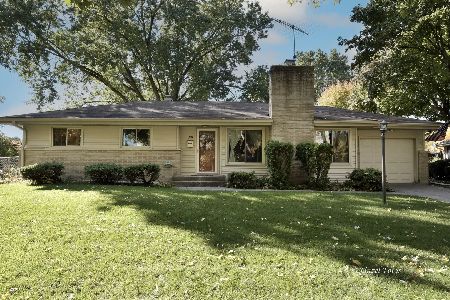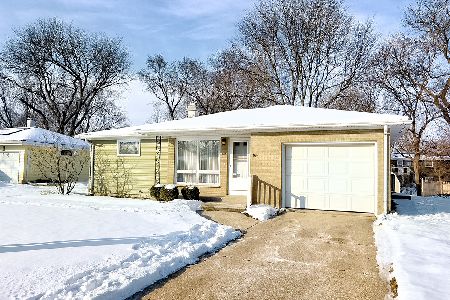236 Maureen Drive, Elgin, Illinois 60123
$272,000
|
Sold
|
|
| Status: | Closed |
| Sqft: | 1,484 |
| Cost/Sqft: | $175 |
| Beds: | 3 |
| Baths: | 3 |
| Year Built: | 1964 |
| Property Taxes: | $4,687 |
| Days On Market: | 1739 |
| Lot Size: | 0,25 |
Description
Welcome home! This tastefully updated and well-maintained 3 bedroom ranch home on a quiet street will go FAST. Inside you will find hardwood floors across most of the first level including the open living and dining rooms. The newly remodeled white kitchen with stainless steel appliances, quartzite countertops, and plenty of new cabinetry will make you say WOW. Enjoy sitting by the fireplace or watching TV in the vaulted family room addition with a renovated half bath. In the nicely finished basement, you will find loads of living space, plentiful storage, laundry, a half bath, and a beautiful brand new bonus shower. The spacious backyard has impressive landscaping with mature perennials and raised bed for gardening. Relax outside in the sun on the paver patio and crushed granite patio circle or stay cool in the shade in the large screened-in porch. Leaf gutter guards for easy maintenance. The oversized one-car garage has additional room for storage. Rest easy with newer windows, siding, HVAC, garage door, and more. See it before it's GONE!
Property Specifics
| Single Family | |
| — | |
| — | |
| 1964 | |
| Partial | |
| — | |
| No | |
| 0.25 |
| Kane | |
| Country Knolls | |
| — / Not Applicable | |
| None | |
| Public | |
| Public Sewer | |
| 10999089 | |
| 0622103015 |
Nearby Schools
| NAME: | DISTRICT: | DISTANCE: | |
|---|---|---|---|
|
Grade School
Hillcrest Elementary School |
46 | — | |
|
Middle School
Abbott Middle School |
46 | Not in DB | |
|
High School
Larkin High School |
46 | Not in DB | |
|
Alternate Elementary School
Highland Elementary School |
— | Not in DB | |
|
Alternate High School
Gifford Street High School |
— | Not in DB | |
Property History
| DATE: | EVENT: | PRICE: | SOURCE: |
|---|---|---|---|
| 30 Apr, 2021 | Sold | $272,000 | MRED MLS |
| 15 Mar, 2021 | Under contract | $260,000 | MRED MLS |
| 11 Mar, 2021 | Listed for sale | $260,000 | MRED MLS |

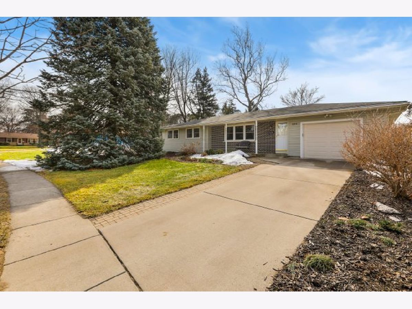
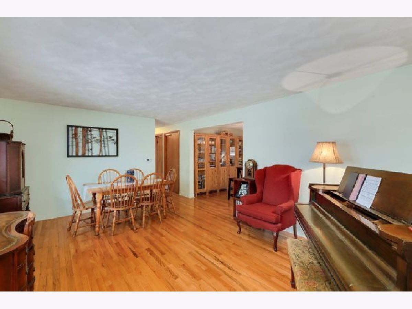
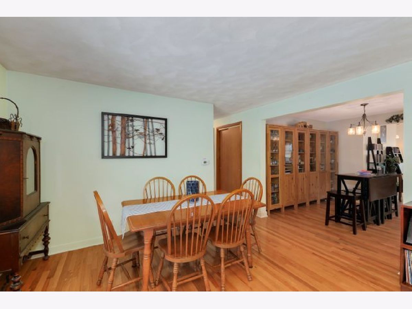
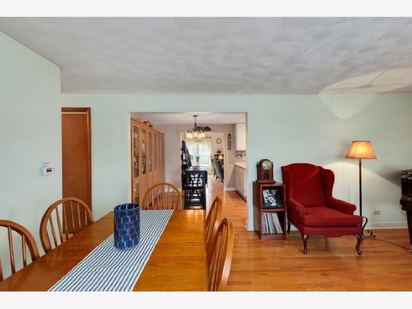
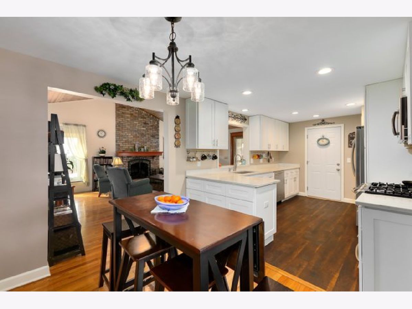
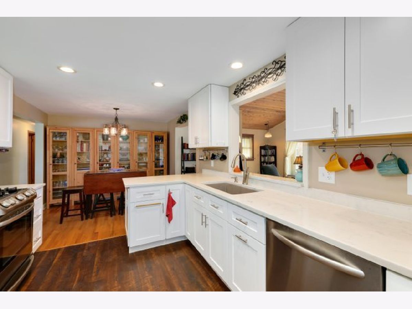
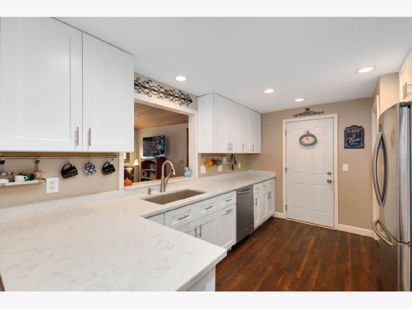
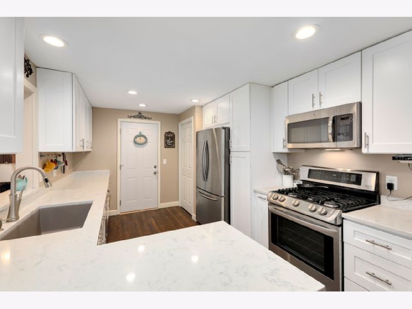
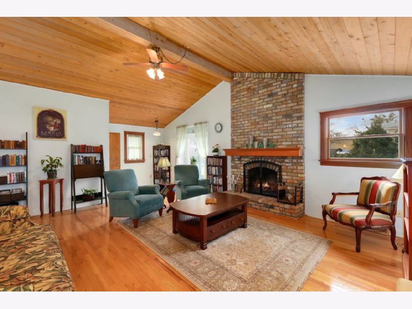
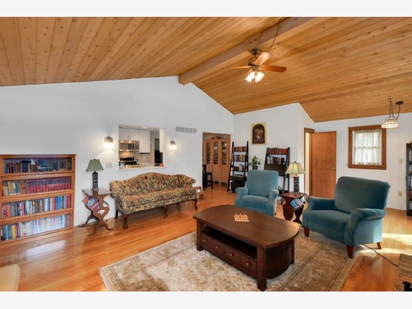
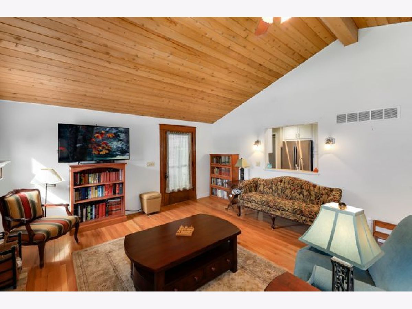
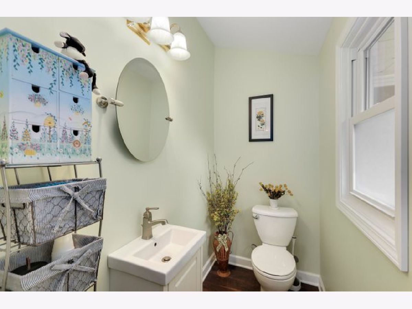
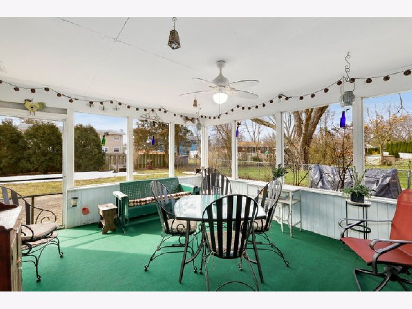
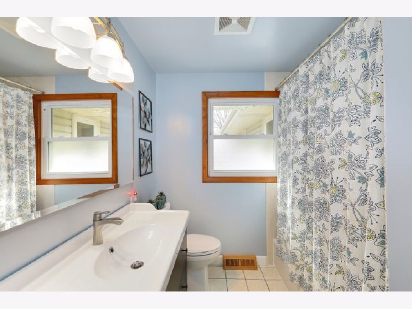
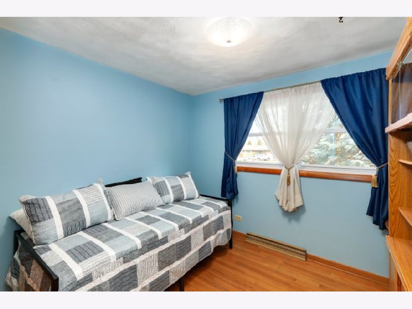
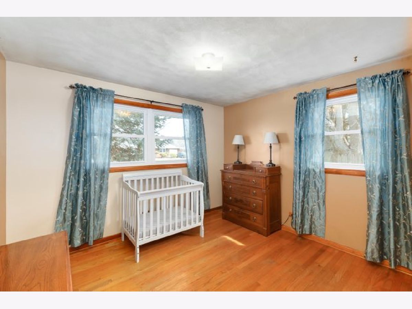
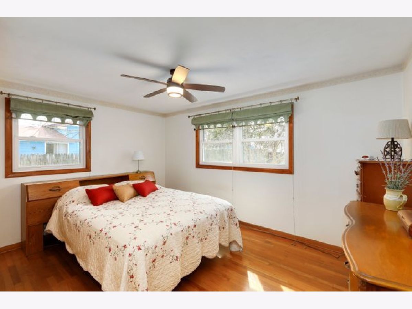
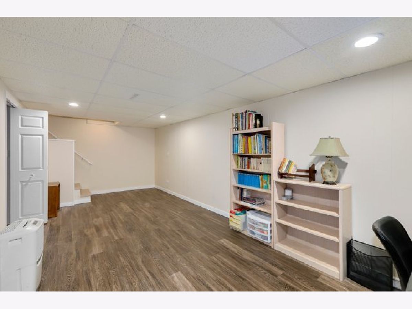
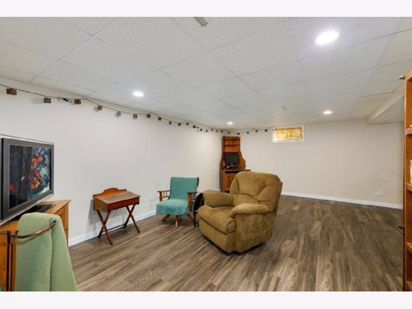
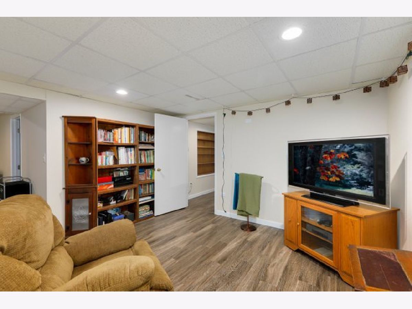
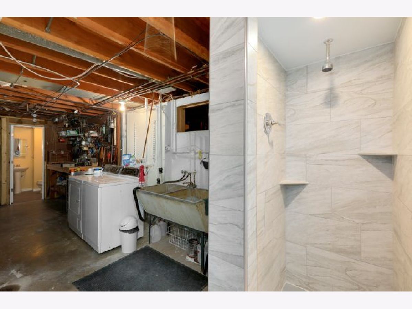
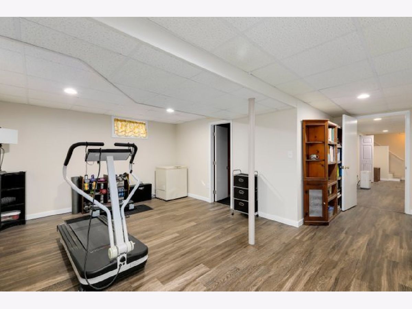
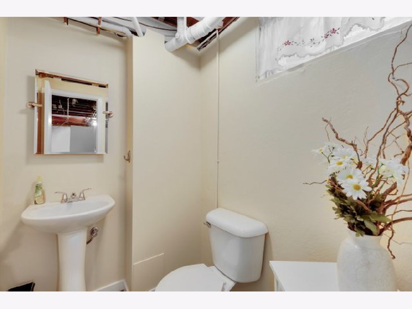

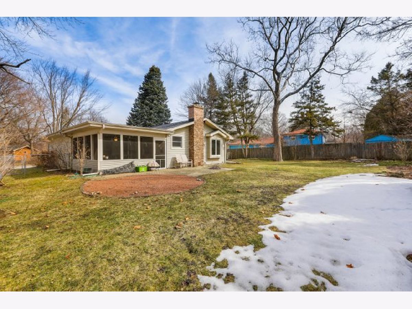
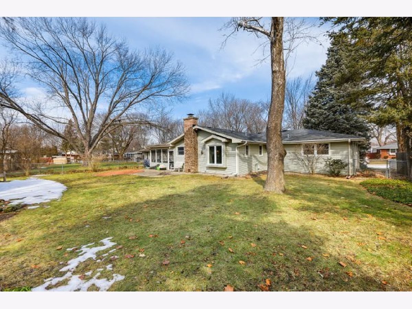
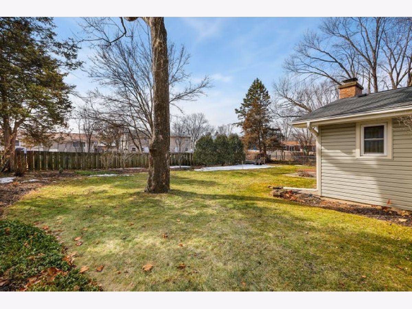
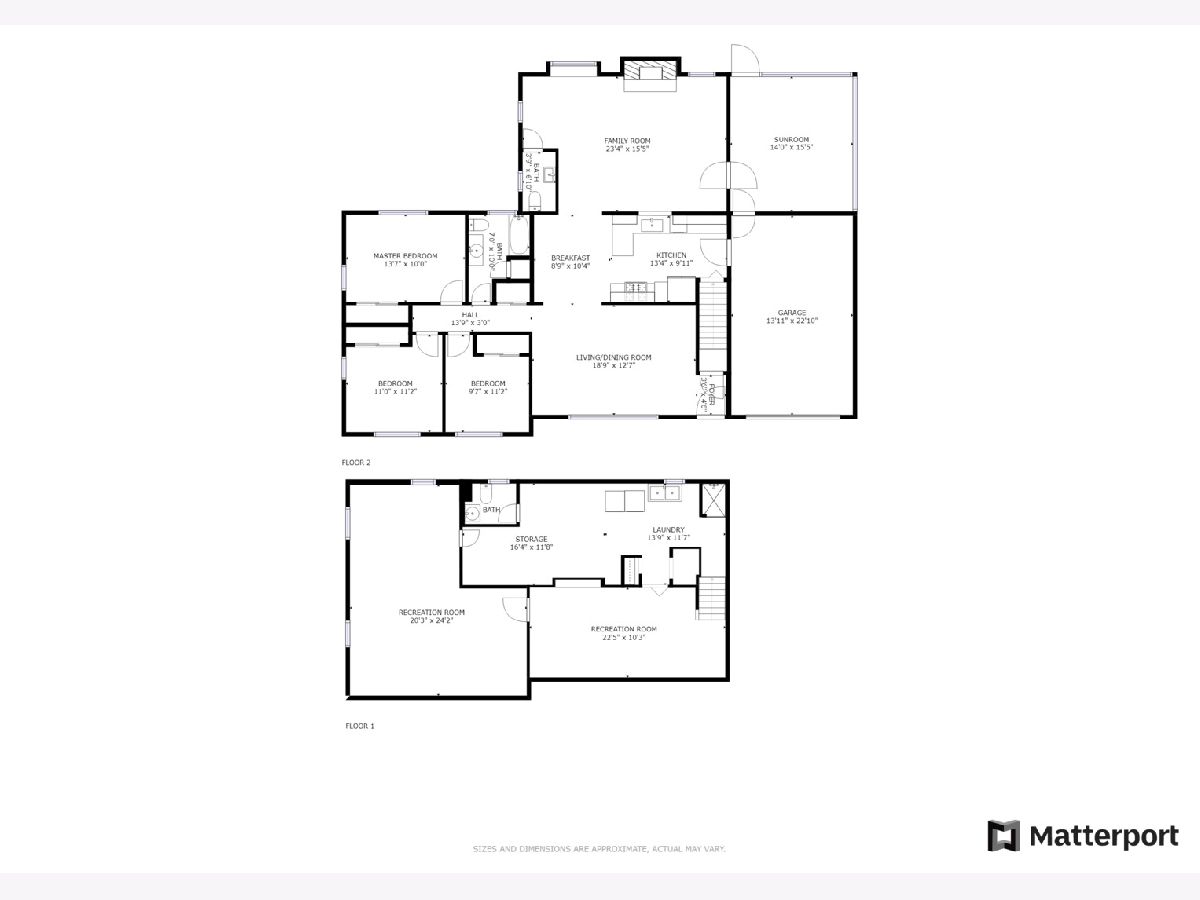
Room Specifics
Total Bedrooms: 3
Bedrooms Above Ground: 3
Bedrooms Below Ground: 0
Dimensions: —
Floor Type: Hardwood
Dimensions: —
Floor Type: Hardwood
Full Bathrooms: 3
Bathroom Amenities: Full Body Spray Shower,Soaking Tub
Bathroom in Basement: 1
Rooms: Bonus Room,Recreation Room,Sun Room
Basement Description: Finished
Other Specifics
| 1.5 | |
| — | |
| Concrete | |
| Patio, Porch, Porch Screened | |
| Streetlights | |
| 11049 | |
| Unfinished | |
| Full | |
| Vaulted/Cathedral Ceilings, Hardwood Floors, First Floor Bedroom, First Floor Full Bath | |
| Range, Microwave, Dishwasher, Refrigerator, Washer, Dryer, Disposal, Stainless Steel Appliance(s) | |
| Not in DB | |
| Park, Curbs, Sidewalks, Street Lights, Street Paved | |
| — | |
| — | |
| Wood Burning |
Tax History
| Year | Property Taxes |
|---|---|
| 2021 | $4,687 |
Contact Agent
Nearby Similar Homes
Nearby Sold Comparables
Contact Agent
Listing Provided By
Redfin Corporation

