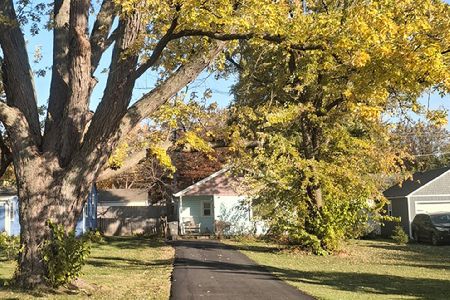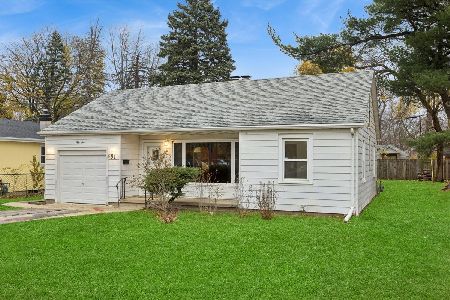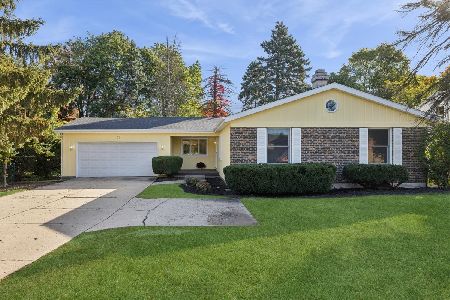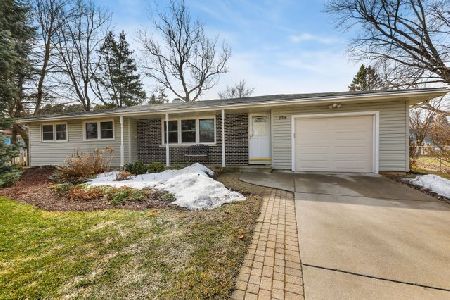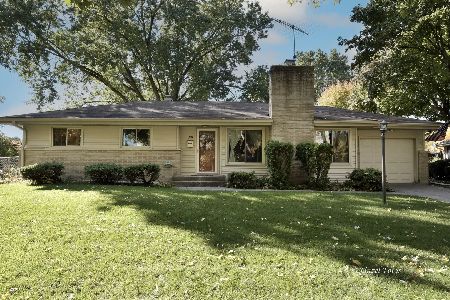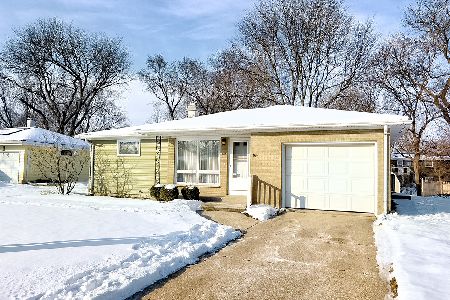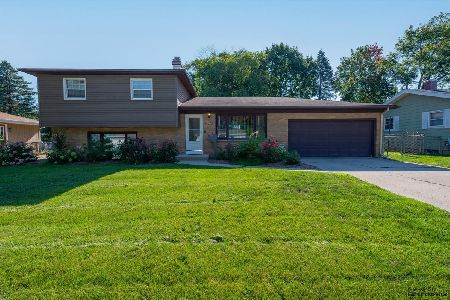224 Kathleen Drive, Elgin, Illinois 60123
$99,900
|
Sold
|
|
| Status: | Closed |
| Sqft: | 1,974 |
| Cost/Sqft: | $51 |
| Beds: | 4 |
| Baths: | 2 |
| Year Built: | 1963 |
| Property Taxes: | $5,412 |
| Days On Market: | 5002 |
| Lot Size: | 0,32 |
Description
Great location, Close to everything! 4bedrooms, 1.5 bath. Light Oak Kitchen Cabinets. Bright open family room has windows on 2 sides to let the sunshine in! All appliances incld, Bsmt & 2+car garage allow for plenty of storage. This home has sliders out to awesome yard! Over sized lot has fenced yard, shed, patio and a pool with deck-for all your outside entertainment.
Property Specifics
| Single Family | |
| — | |
| Tri-Level | |
| 1963 | |
| Partial | |
| — | |
| No | |
| 0.32 |
| Kane | |
| Country Knolls | |
| 0 / Not Applicable | |
| None | |
| Public | |
| Public Sewer | |
| 08035155 | |
| 0622103018 |
Property History
| DATE: | EVENT: | PRICE: | SOURCE: |
|---|---|---|---|
| 29 Apr, 2013 | Sold | $99,900 | MRED MLS |
| 14 Dec, 2012 | Under contract | $99,900 | MRED MLS |
| — | Last price change | $109,000 | MRED MLS |
| 4 Apr, 2012 | Listed for sale | $115,900 | MRED MLS |
Room Specifics
Total Bedrooms: 4
Bedrooms Above Ground: 4
Bedrooms Below Ground: 0
Dimensions: —
Floor Type: Carpet
Dimensions: —
Floor Type: Carpet
Dimensions: —
Floor Type: Carpet
Full Bathrooms: 2
Bathroom Amenities: —
Bathroom in Basement: 1
Rooms: No additional rooms
Basement Description: Partially Finished
Other Specifics
| 2 | |
| Concrete Perimeter | |
| Concrete | |
| Patio, Above Ground Pool | |
| Fenced Yard | |
| 132X107 | |
| — | |
| None | |
| — | |
| Range, Dishwasher, Refrigerator, Washer, Dryer | |
| Not in DB | |
| Sidewalks, Street Lights, Street Paved | |
| — | |
| — | |
| — |
Tax History
| Year | Property Taxes |
|---|---|
| 2013 | $5,412 |
Contact Agent
Nearby Similar Homes
Nearby Sold Comparables
Contact Agent
Listing Provided By
CENTURY 21 New Heritage

