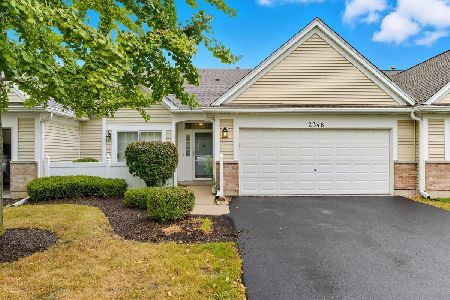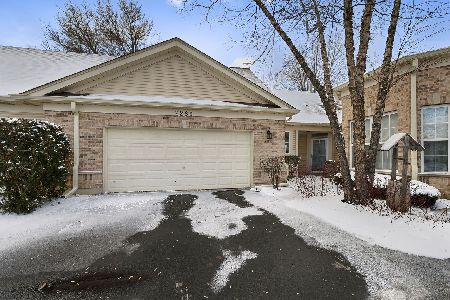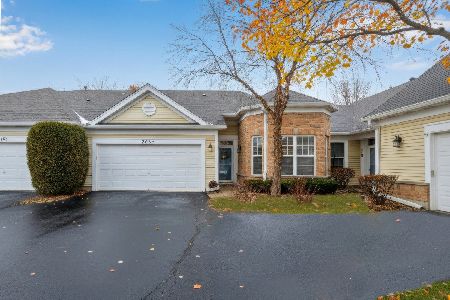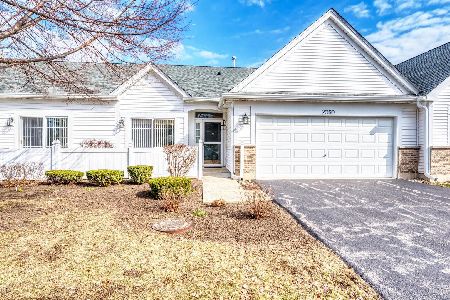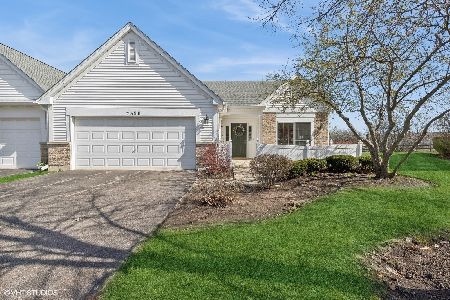2360 Ashbrook Lane, Grayslake, Illinois 60030
$170,000
|
Sold
|
|
| Status: | Closed |
| Sqft: | 1,288 |
| Cost/Sqft: | $139 |
| Beds: | 2 |
| Baths: | 2 |
| Year Built: | 2000 |
| Property Taxes: | $7,685 |
| Days On Market: | 2799 |
| Lot Size: | 0,00 |
Description
Outstanding location for this premium town home ranch in a gated 55 and older community. All freshly painted, new gorgeous wood laminate flooring, and nine foot ceilings for abundant light. Gorgeous view of pond gives such a peaceful sense. Enjoy a large country kitchen filled with cabinetry updated appliances and so much counter space. The cook will love it. A bright guest bedroom is comfortably placed across from the large hall bath and center hall laundry room. All very convenient. An abundant master suite is a highlight. Take note of the large closets and beautiful master bathroom as a finishing touch to this unit. Oh, did we mention there is a two and a half car attached garage with tons of storage. This is an active adult community. Enjoy the club house, exercise room, tennis courts, and in ground heated pool. Better hurry! Taxes will lower for you, as this is a 2nd home for the current owners and there are no exemptions factored in to the amount you see.
Property Specifics
| Condos/Townhomes | |
| 1 | |
| — | |
| 2000 | |
| None | |
| RANCH | |
| Yes | |
| — |
| Lake | |
| Carillon North | |
| 310 / Monthly | |
| Insurance,Security,Clubhouse,Exercise Facilities,Pool,Exterior Maintenance,Lawn Care,Snow Removal,Other | |
| Public | |
| Public Sewer | |
| 09967599 | |
| 06141040070000 |
Property History
| DATE: | EVENT: | PRICE: | SOURCE: |
|---|---|---|---|
| 17 Jul, 2018 | Sold | $170,000 | MRED MLS |
| 5 Jun, 2018 | Under contract | $178,900 | MRED MLS |
| 30 May, 2018 | Listed for sale | $178,900 | MRED MLS |
| 19 Apr, 2022 | Sold | $256,000 | MRED MLS |
| 21 Mar, 2022 | Under contract | $250,000 | MRED MLS |
| 16 Mar, 2022 | Listed for sale | $250,000 | MRED MLS |
Room Specifics
Total Bedrooms: 2
Bedrooms Above Ground: 2
Bedrooms Below Ground: 0
Dimensions: —
Floor Type: Carpet
Full Bathrooms: 2
Bathroom Amenities: —
Bathroom in Basement: —
Rooms: Foyer
Basement Description: Crawl
Other Specifics
| 2 | |
| Concrete Perimeter | |
| Asphalt | |
| Patio, Storms/Screens, Cable Access | |
| Landscaped,Water View | |
| COMMON | |
| — | |
| Full | |
| Wood Laminate Floors, First Floor Bedroom, First Floor Laundry, Laundry Hook-Up in Unit, Storage | |
| Range, Microwave, Dishwasher, Refrigerator, Washer, Dryer, Disposal | |
| Not in DB | |
| — | |
| — | |
| Bike Room/Bike Trails, Exercise Room, Golf Course, Health Club, On Site Manager/Engineer, Party Room, Indoor Pool, Tennis Court(s), Spa/Hot Tub | |
| — |
Tax History
| Year | Property Taxes |
|---|---|
| 2018 | $7,685 |
| 2022 | $5,145 |
Contact Agent
Nearby Similar Homes
Nearby Sold Comparables
Contact Agent
Listing Provided By
RE/MAX Suburban

