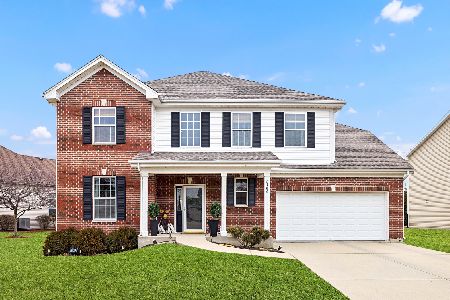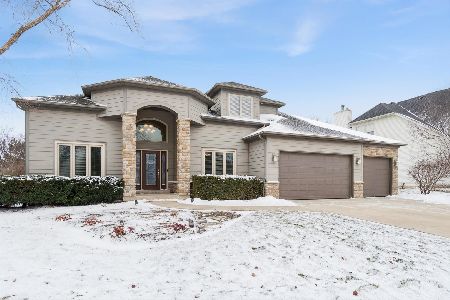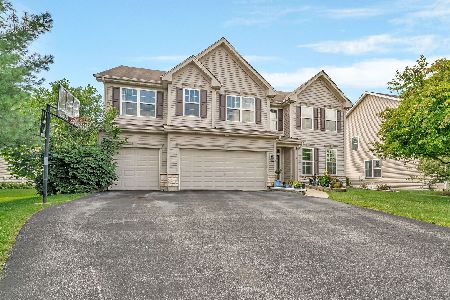2360 River Hills Lane, Bolingbrook, Illinois 60490
$430,000
|
Sold
|
|
| Status: | Closed |
| Sqft: | 2,413 |
| Cost/Sqft: | $174 |
| Beds: | 3 |
| Baths: | 2 |
| Year Built: | 2006 |
| Property Taxes: | $8,269 |
| Days On Market: | 1607 |
| Lot Size: | 0,00 |
Description
Set a new standard of living in this lovely, well maintained ranch home nestled in a quiet residential neighborhood. This home has so much to offer from the soaring ceilings to the shining hardwood floors, and everything in between, this home has it all. Entering the home though a walkway filled with flowers, you are greeted by a spacious foyer with hardwood floors and a view of the great room with tall windows showcasing the beautiful yard. The cooks kitchen has everything you will need to entertain family and friends, or a quiet family dinner in the breakfast room or at the raised counter. The dining room is currently used as a den, but could offer additional seating if needed. Also featuring 3 spacious bedrooms, a master bath with whirlpool tub, separate shower, and double sinks, and a first floor laundry. The oak staircase leads to the unfinished basement just waiting for your finishing ideas. Outside, you can relax on the patio and enjoy the lovely yard and landscaping. The extra deep garage has plenty of room for cars, bicycles, or yard equipment. This home is all dressed up and ready for a new family...maybe it's yours!
Property Specifics
| Single Family | |
| — | |
| Ranch | |
| 2006 | |
| Full | |
| LANCASTER | |
| No | |
| — |
| Will | |
| River Hills | |
| 350 / Annual | |
| Other | |
| Lake Michigan | |
| Public Sewer | |
| 11240313 | |
| 0701263050080000 |
Nearby Schools
| NAME: | DISTRICT: | DISTANCE: | |
|---|---|---|---|
|
High School
Plainfield East High School |
202 | Not in DB | |
Property History
| DATE: | EVENT: | PRICE: | SOURCE: |
|---|---|---|---|
| 8 Nov, 2021 | Sold | $430,000 | MRED MLS |
| 13 Oct, 2021 | Under contract | $419,900 | MRED MLS |
| 6 Oct, 2021 | Listed for sale | $419,900 | MRED MLS |
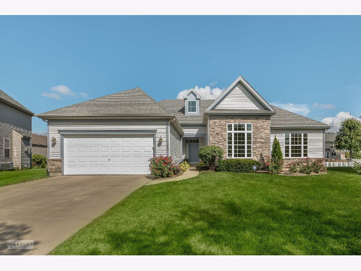
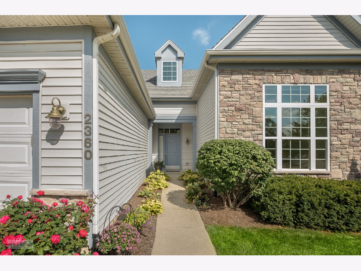
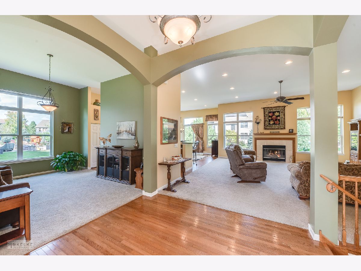
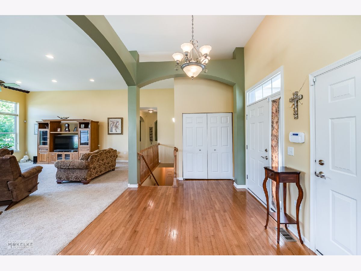
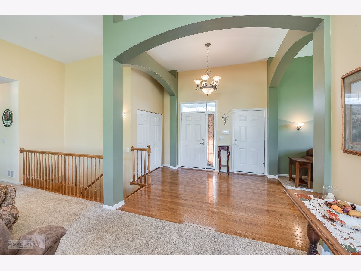
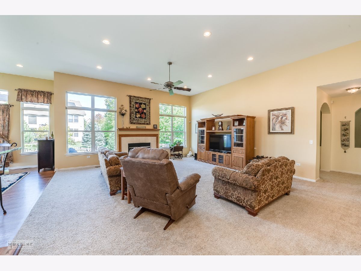
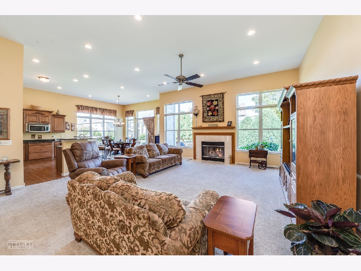
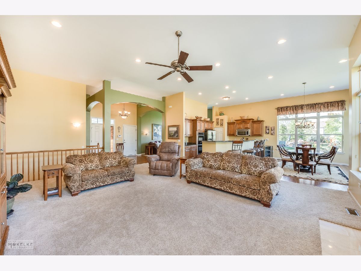
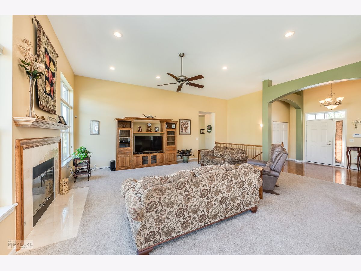
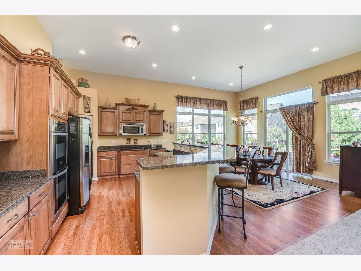
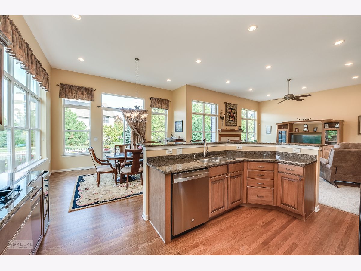
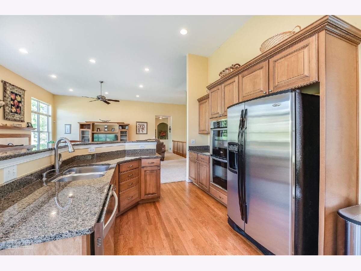
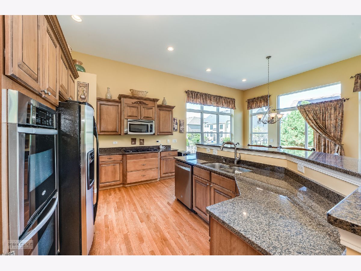
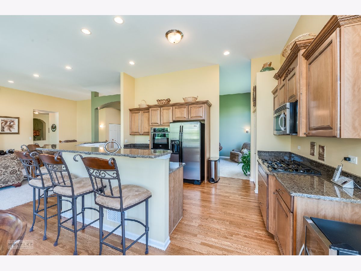
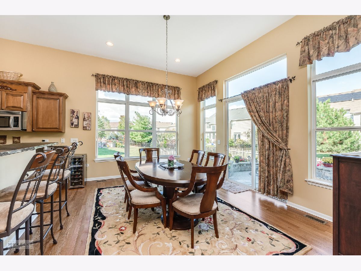
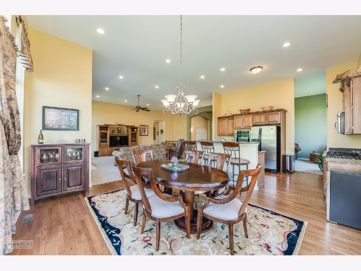
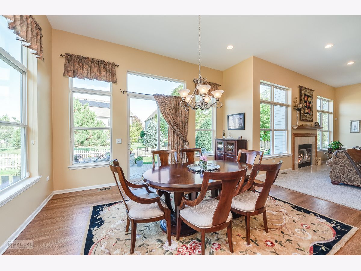
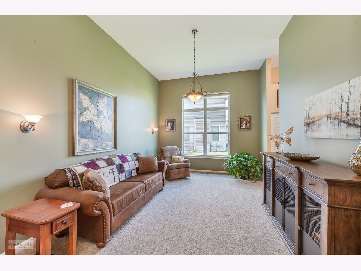
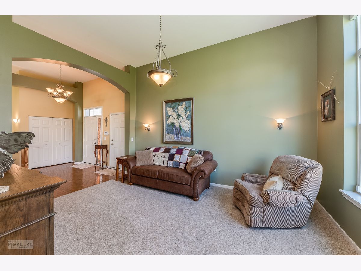
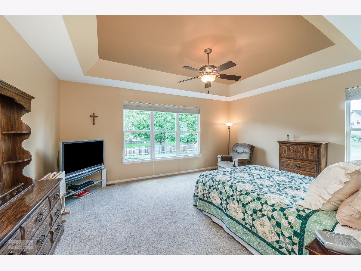
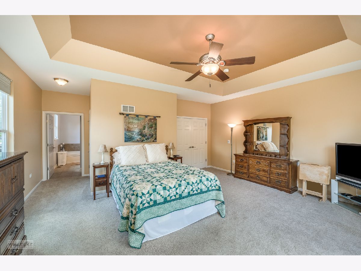
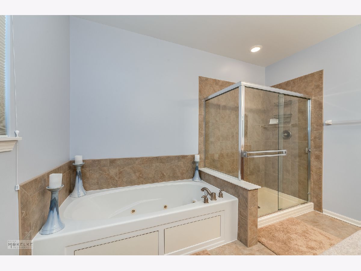
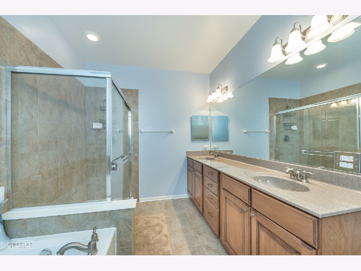
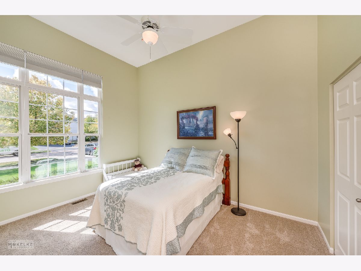
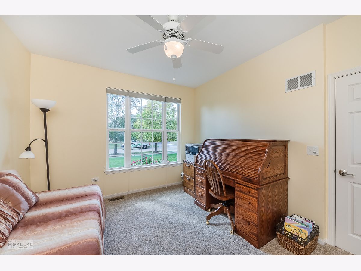
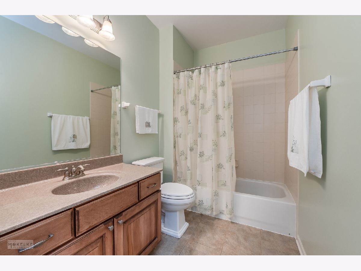
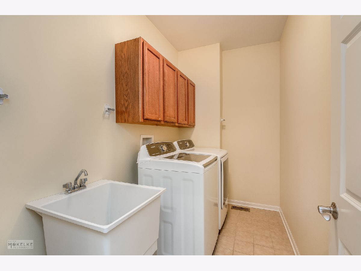
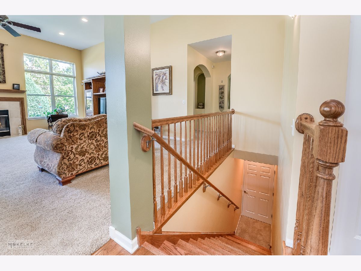
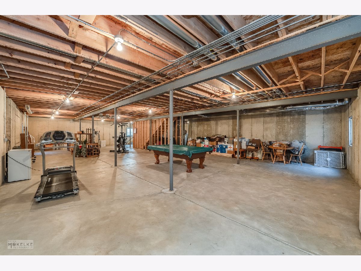
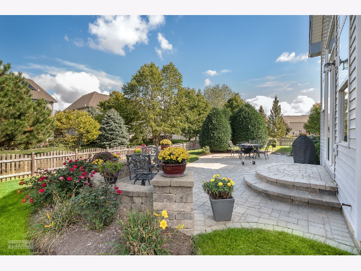
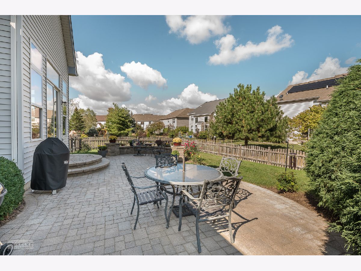
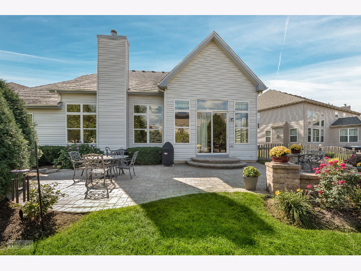
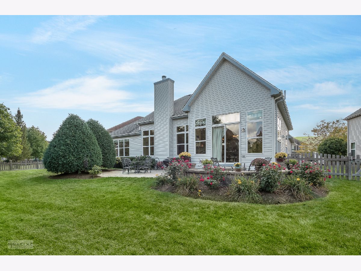
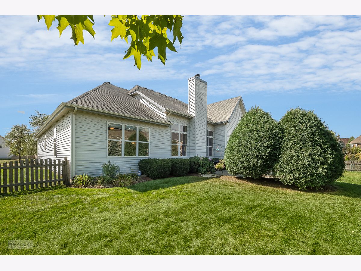
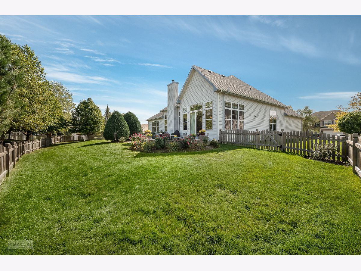
Room Specifics
Total Bedrooms: 3
Bedrooms Above Ground: 3
Bedrooms Below Ground: 0
Dimensions: —
Floor Type: Carpet
Dimensions: —
Floor Type: Carpet
Full Bathrooms: 2
Bathroom Amenities: Whirlpool,Separate Shower
Bathroom in Basement: 0
Rooms: Great Room,Breakfast Room,Foyer
Basement Description: Unfinished
Other Specifics
| 2 | |
| Concrete Perimeter | |
| Concrete | |
| Patio, Brick Paver Patio | |
| Fenced Yard | |
| 64X138X118X142 | |
| Unfinished | |
| Full | |
| Hardwood Floors, First Floor Bedroom, First Floor Laundry, First Floor Full Bath, Open Floorplan, Some Carpeting | |
| Double Oven, Microwave, Dishwasher, Refrigerator, Disposal, Cooktop | |
| Not in DB | |
| Park, Curbs, Sidewalks, Street Lights, Street Paved | |
| — | |
| — | |
| Gas Log |
Tax History
| Year | Property Taxes |
|---|---|
| 2021 | $8,269 |
Contact Agent
Nearby Similar Homes
Nearby Sold Comparables
Contact Agent
Listing Provided By
Charles B. Doss & Co.

