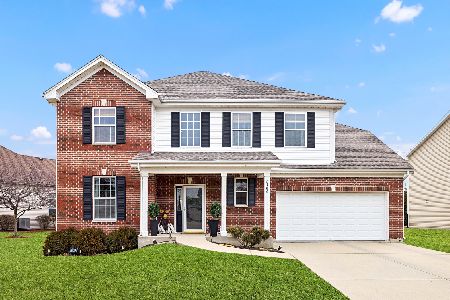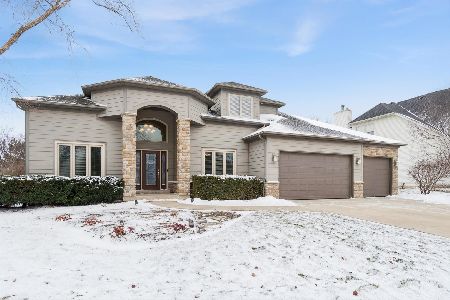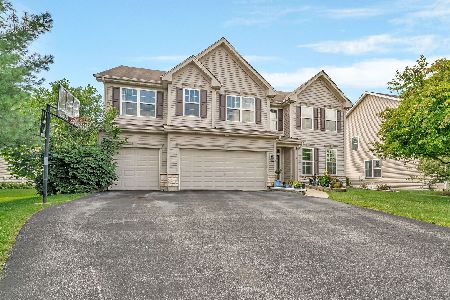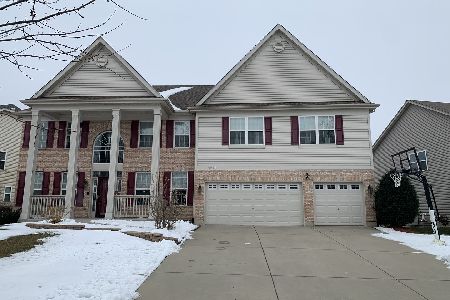1271 Twilight Way, Bolingbrook, Illinois 60490
$380,000
|
Sold
|
|
| Status: | Closed |
| Sqft: | 3,415 |
| Cost/Sqft: | $116 |
| Beds: | 4 |
| Baths: | 3 |
| Year Built: | 2011 |
| Property Taxes: | $9,668 |
| Days On Market: | 3406 |
| Lot Size: | 0,27 |
Description
Straight from the Pages of a Magazine! This Home will WOW you Both Inside and Out! Over $80,000 in Upgrades & Improvements! Gleaming Chocolate Hardwood Floors greet you in the Foyer & flow thru the Living Room, Dining Room, Kitchen, 1/2 Bath & Hallway. Gourmet Kitchen boasts Upgraded 42" Maple Cabinets, Granite Counters/Backsplash, Center Island/Breakfast Bar, Separate Eating Area, Pantry, Premium SS Appliances (Double Oven/5 Burner Range/new Frig 9/16). Spacious 2-story Family Room showcases a Stone Fireplace, Recessed Lights & BI Speakers. 1st Flr Den w French Doors. Open & Bright 12x12 Loft. Master Bedroom w 13x10 Sitting Room, 2 WICs, Recessed Lights & BI Speakers. Master Bath w 6' Shower, Soaker Tub, Dual Sinks. Large Secondary Bedrooms (2 w WICs). Full 9' Basement! Finished 3 Car Garage leads to 1st Flr Laundry/Mud Room. 10' 1st Floor Ceilings! Fenced Yard! Custom Paver Patio & Awning! Professional Landscaping! Entire Home Professionally Painted! Dist 202/PEHS. Quick Close OK
Property Specifics
| Single Family | |
| — | |
| — | |
| 2011 | |
| Full | |
| — | |
| No | |
| 0.27 |
| Will | |
| — | |
| 350 / Annual | |
| None | |
| Lake Michigan | |
| Public Sewer | |
| 09380954 | |
| 0701263050200000 |
Nearby Schools
| NAME: | DISTRICT: | DISTANCE: | |
|---|---|---|---|
|
Grade School
Bess Eichelberger Elementary Sch |
202 | — | |
|
Middle School
John F Kennedy Middle School |
202 | Not in DB | |
|
High School
Plainfield East High School |
202 | Not in DB | |
Property History
| DATE: | EVENT: | PRICE: | SOURCE: |
|---|---|---|---|
| 13 Jan, 2017 | Sold | $380,000 | MRED MLS |
| 22 Nov, 2016 | Under contract | $394,900 | MRED MLS |
| 2 Nov, 2016 | Listed for sale | $394,900 | MRED MLS |
| 17 Oct, 2025 | Sold | $525,000 | MRED MLS |
| 29 Aug, 2025 | Under contract | $559,000 | MRED MLS |
| — | Last price change | $579,900 | MRED MLS |
| 1 Jul, 2025 | Listed for sale | $599,900 | MRED MLS |
Room Specifics
Total Bedrooms: 4
Bedrooms Above Ground: 4
Bedrooms Below Ground: 0
Dimensions: —
Floor Type: Carpet
Dimensions: —
Floor Type: Carpet
Dimensions: —
Floor Type: Carpet
Full Bathrooms: 3
Bathroom Amenities: Separate Shower,Double Sink,Soaking Tub
Bathroom in Basement: 0
Rooms: Den,Loft,Sitting Room
Basement Description: Unfinished
Other Specifics
| 3 | |
| — | |
| — | |
| Brick Paver Patio | |
| Fenced Yard,Landscaped | |
| 72X143X83X141 | |
| — | |
| Full | |
| Vaulted/Cathedral Ceilings, Hardwood Floors, First Floor Laundry | |
| Double Oven, Microwave, Dishwasher, Refrigerator, Washer, Dryer, Disposal, Stainless Steel Appliance(s) | |
| Not in DB | |
| — | |
| — | |
| — | |
| Gas Log, Gas Starter |
Tax History
| Year | Property Taxes |
|---|---|
| 2017 | $9,668 |
| 2025 | $11,392 |
Contact Agent
Nearby Similar Homes
Nearby Sold Comparables
Contact Agent
Listing Provided By
RE/MAX Professionals Select









