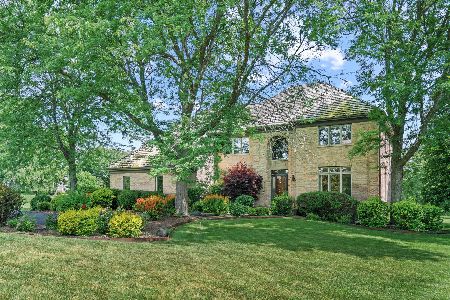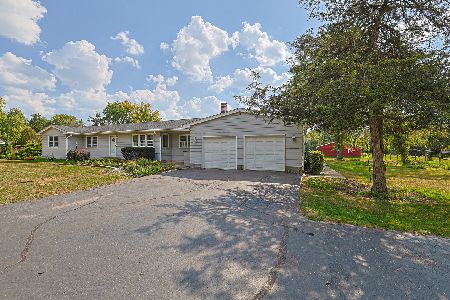2360 Steeple Chase W Circle, Libertyville, Illinois 60048
$595,000
|
Sold
|
|
| Status: | Closed |
| Sqft: | 3,463 |
| Cost/Sqft: | $178 |
| Beds: | 4 |
| Baths: | 4 |
| Year Built: | 1989 |
| Property Taxes: | $18,000 |
| Days On Market: | 920 |
| Lot Size: | 1,00 |
Description
Gorgeous Northisde Libertyville neighborhood. Huntington Lakes is situated across from Independence Grove with bike trails, lake, paddle boat rentals, picnic shelter, event center. Charming Cape Cod style home. Screened porch offers serene views. First floor master bedroom with ensuite, kitchen with all appliances, walk-in pantry, custom wood details, 2 story great room, fireplace, First floor office/study. 3 extra large upstairs bedrooms, walk-in closets, loft overs looks foyer and living areas. Large mud room/laundry on main leel. Fully finished basement family room, bedroom and full bath. Tons of storage. 1 acre lot professionally landscaped. Quick access to tollways, shopping conveniences, downtown Libertyville and Metra. Vacation at home this summer.
Property Specifics
| Single Family | |
| — | |
| — | |
| 1989 | |
| — | |
| CUSTOM | |
| Yes | |
| 1 |
| Lake | |
| Huntington Lakes | |
| 500 / Annual | |
| — | |
| — | |
| — | |
| 11759364 | |
| 11033020090000 |
Nearby Schools
| NAME: | DISTRICT: | DISTANCE: | |
|---|---|---|---|
|
Grade School
Oak Grove Elementary School |
68 | — | |
|
Middle School
Oak Grove Elementary School |
68 | Not in DB | |
|
High School
Libertyville High School |
128 | Not in DB | |
Property History
| DATE: | EVENT: | PRICE: | SOURCE: |
|---|---|---|---|
| 7 Jul, 2023 | Sold | $595,000 | MRED MLS |
| 9 May, 2023 | Under contract | $615,000 | MRED MLS |
| 28 Apr, 2023 | Listed for sale | $615,000 | MRED MLS |
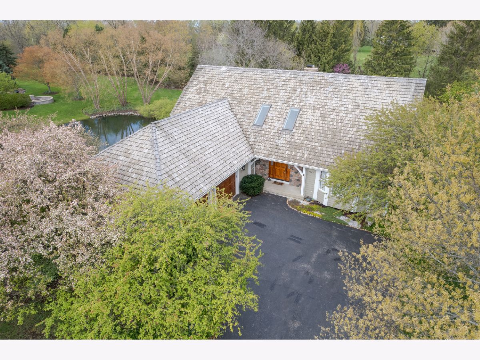
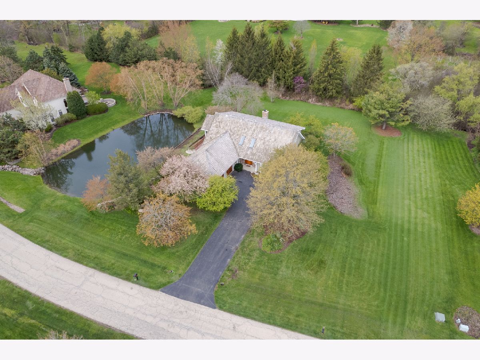
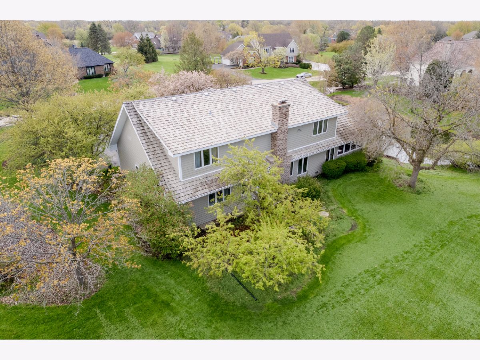
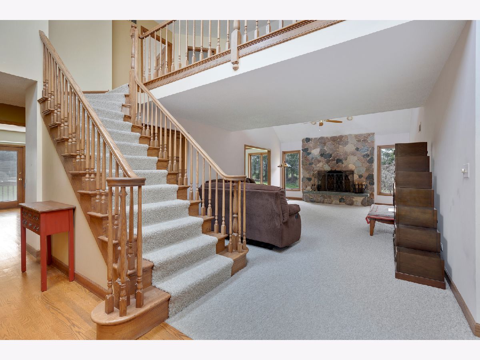
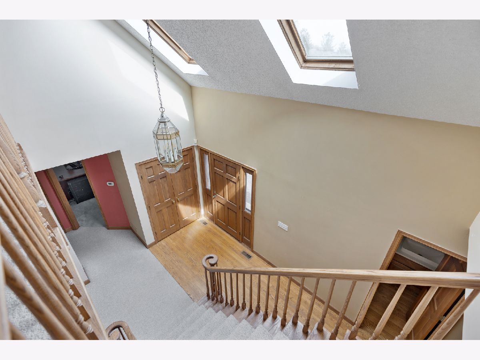
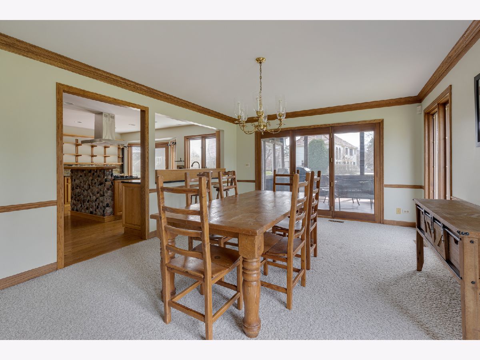
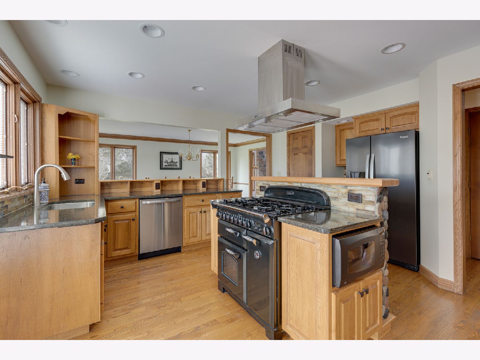
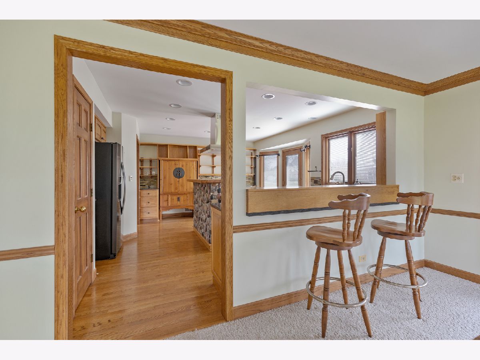
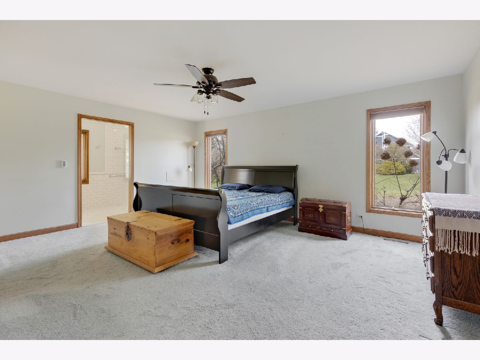
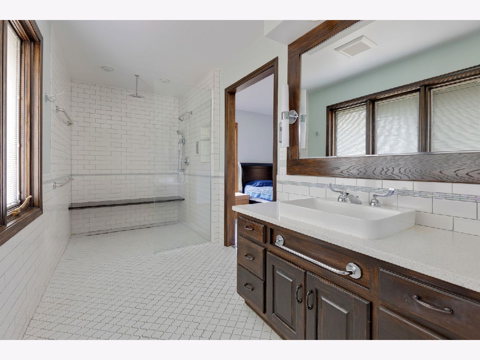
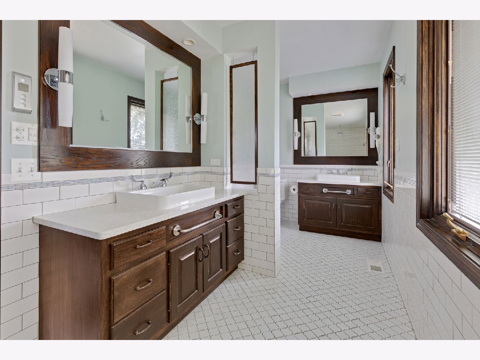
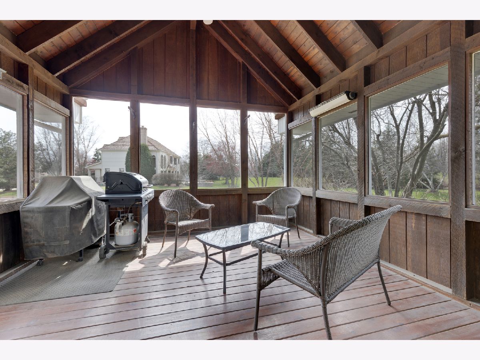
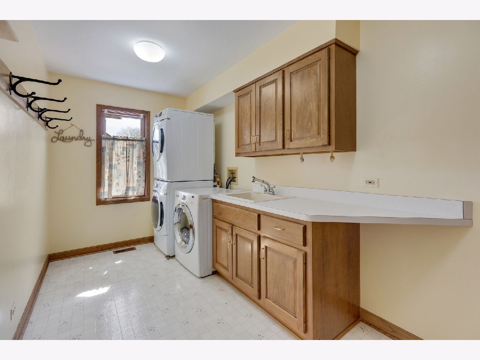
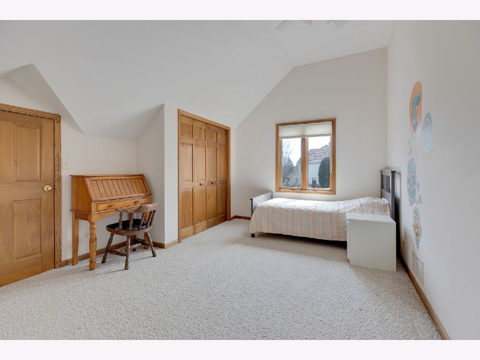
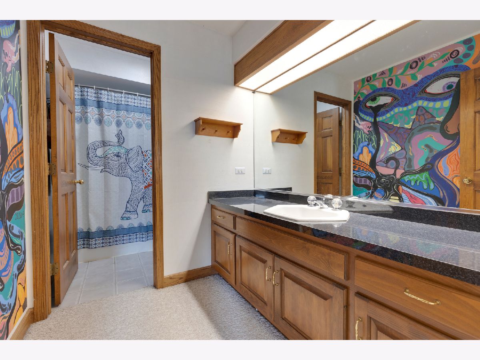
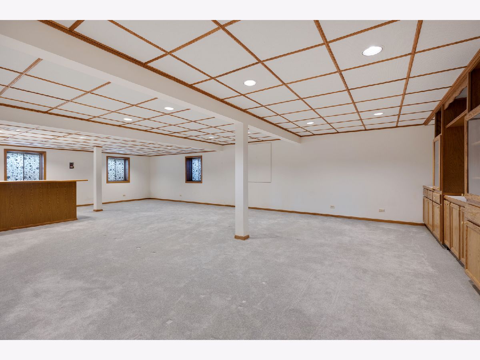
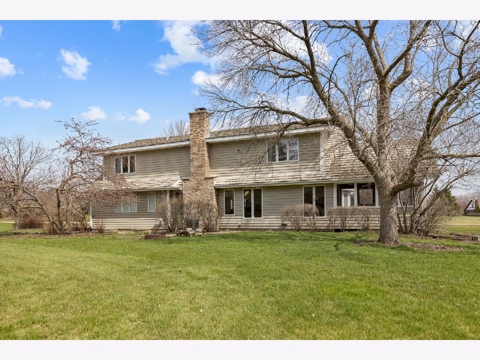
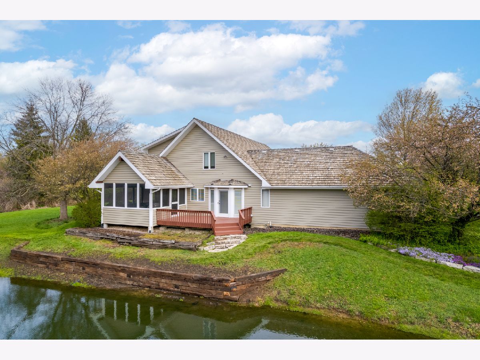
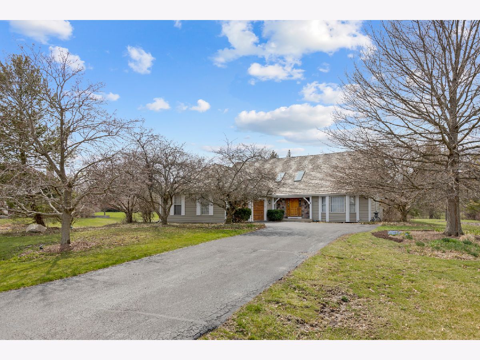
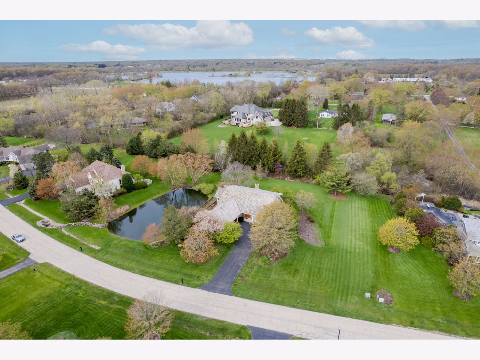
Room Specifics
Total Bedrooms: 5
Bedrooms Above Ground: 4
Bedrooms Below Ground: 1
Dimensions: —
Floor Type: —
Dimensions: —
Floor Type: —
Dimensions: —
Floor Type: —
Dimensions: —
Floor Type: —
Full Bathrooms: 4
Bathroom Amenities: Separate Shower,Double Sink,Double Shower
Bathroom in Basement: 1
Rooms: —
Basement Description: Finished,Egress Window,Rec/Family Area,Storage Space
Other Specifics
| 2 | |
| — | |
| Asphalt | |
| — | |
| — | |
| 221X219X184X204 | |
| Dormer | |
| — | |
| — | |
| — | |
| Not in DB | |
| — | |
| — | |
| — | |
| — |
Tax History
| Year | Property Taxes |
|---|---|
| 2023 | $18,000 |
Contact Agent
Nearby Similar Homes
Nearby Sold Comparables
Contact Agent
Listing Provided By
RE/MAX Suburban


