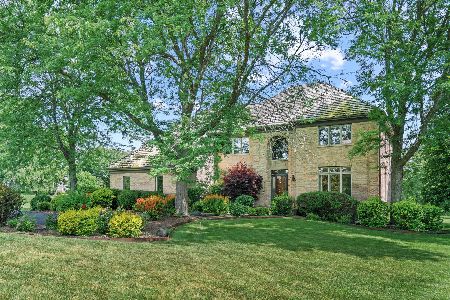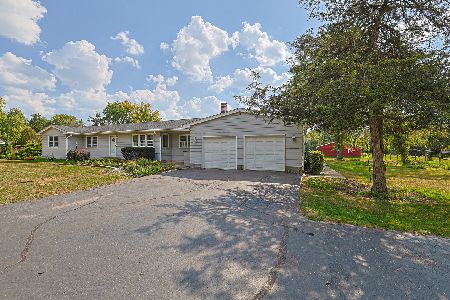2411 Steeple Chase Circle, Libertyville, Illinois 60048
$570,000
|
Sold
|
|
| Status: | Closed |
| Sqft: | 3,563 |
| Cost/Sqft: | $168 |
| Beds: | 4 |
| Baths: | 4 |
| Year Built: | 1988 |
| Property Taxes: | $18,454 |
| Days On Market: | 2730 |
| Lot Size: | 0,97 |
Description
Meticulously maintained custom built home in a picturesque setting. Hardwood floors & cove molding stretch throughout first floor of this center entry floor plan. Large formal dining rm connects to kitchen w/ convenient butlers pantry. Spacious living rm open to family rm providing great flexibility for entertaining. Kitchen & family rm are open to one another across the back of the house w/ a volume ceiling bump out w/ several skylights. Center island, granite counters, walk-in pantry, stainless steel appliances, gorgeous wood burning fireplace & more. Sliding glass door off eating area opens to expansive deck & gorgeous backyard. Upstairs the master retreat w/ cathedral ceiling has French doors to full bath w/ room to roam, jetted tub, separate shower, skylight, 2 walk-in closets plus bonus rm for exercise rm, nursery, secluded office, etc. Full finished bsmt w/ 5th bdrm, 3rd full bath & great rec rm w/ wet bar. Independence Grove is within walking distance for you nature lovers!
Property Specifics
| Single Family | |
| — | |
| — | |
| 1988 | |
| Full | |
| — | |
| No | |
| 0.97 |
| Lake | |
| Huntington Lakes | |
| 500 / Annual | |
| Other | |
| Private Well | |
| Septic-Private | |
| 09950031 | |
| 11033030150000 |
Nearby Schools
| NAME: | DISTRICT: | DISTANCE: | |
|---|---|---|---|
|
Grade School
Oak Grove Elementary School |
68 | — | |
|
Middle School
Oak Grove Elementary School |
68 | Not in DB | |
|
High School
Libertyville High School |
128 | Not in DB | |
Property History
| DATE: | EVENT: | PRICE: | SOURCE: |
|---|---|---|---|
| 6 Aug, 2018 | Sold | $570,000 | MRED MLS |
| 14 Jun, 2018 | Under contract | $600,000 | MRED MLS |
| 14 May, 2018 | Listed for sale | $600,000 | MRED MLS |
Room Specifics
Total Bedrooms: 5
Bedrooms Above Ground: 4
Bedrooms Below Ground: 1
Dimensions: —
Floor Type: Carpet
Dimensions: —
Floor Type: Carpet
Dimensions: —
Floor Type: Carpet
Dimensions: —
Floor Type: —
Full Bathrooms: 4
Bathroom Amenities: Whirlpool,Separate Shower,Double Sink
Bathroom in Basement: 1
Rooms: Bedroom 5,Breakfast Room,Loft,Game Room,Sitting Room,Exercise Room,Foyer,Recreation Room
Basement Description: Finished
Other Specifics
| 3 | |
| Concrete Perimeter | |
| Asphalt | |
| Deck | |
| Landscaped | |
| 121 X 93 X 174 X 246 X 204 | |
| Unfinished | |
| Full | |
| Vaulted/Cathedral Ceilings, Skylight(s), Bar-Wet, Hardwood Floors, First Floor Laundry | |
| Double Oven, Dishwasher, Refrigerator, Stainless Steel Appliance(s), Cooktop | |
| Not in DB | |
| Street Lights, Street Paved | |
| — | |
| — | |
| Wood Burning, Gas Log, Gas Starter |
Tax History
| Year | Property Taxes |
|---|---|
| 2018 | $18,454 |
Contact Agent
Nearby Similar Homes
Nearby Sold Comparables
Contact Agent
Listing Provided By
@properties









